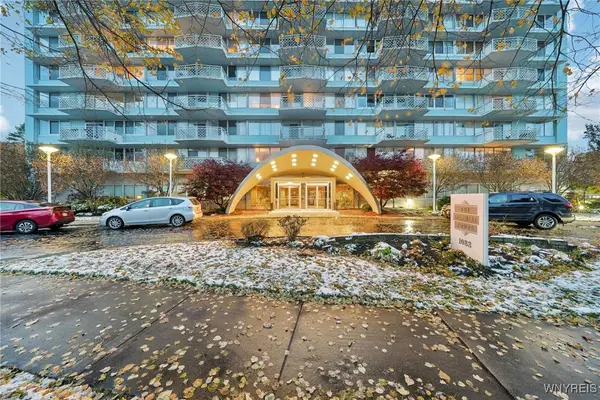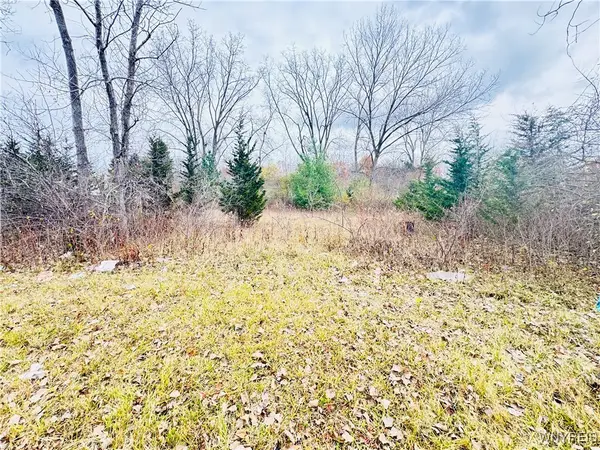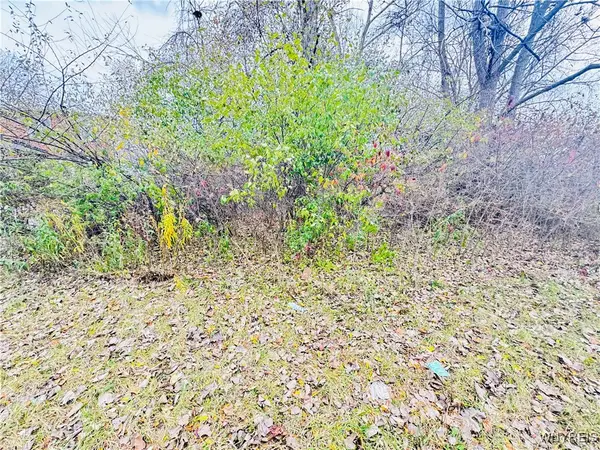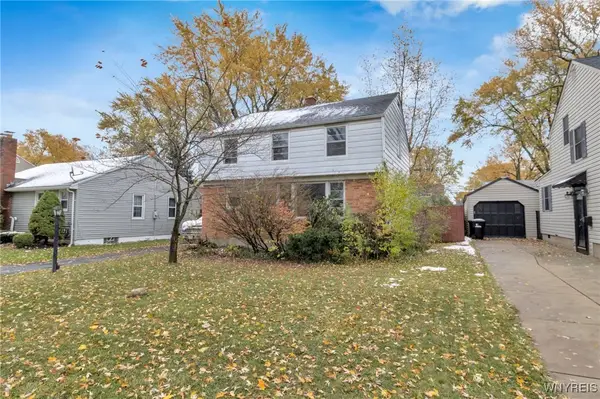260 Carpenter Avenue, Buffalo, NY 14223
Local realty services provided by:ERA Team VP Real Estate
260 Carpenter Avenue,Buffalo, NY 14223
$349,900
- 4 Beds
- 2 Baths
- 1,700 sq. ft.
- Single family
- Pending
Listed by: lindsay kasprzak
Office: wny metro roberts realty
MLS#:B1639516
Source:NY_GENRIS
Price summary
- Price:$349,900
- Price per sq. ft.:$205.82
About this home
Step into this welcoming 4-bedroom, 2-full bath traditional brick colonial in the Kenmore-Tonawanda School District. This classic two-story home offers a spacious double-wide driveway, detached 2-car garage, and a private fully fenced yard complete with a custom canvas awning. Inside, decorative glass doors lead into the living room featuring a cozy gas fireplace, alongside a formal dining room and a partially finished basement with an additional finished room. Recent updates provide confidence and comfort: new windows (2023),new furnace (2024), AC unit (2021) hot water tank (2016), and professional drain tile (2020). The home is also generator hook-up ready. Appliances are included in “as is” condition, and newer fixtures throughout add to the appeal.
Contact an agent
Home facts
- Year built:1955
- Listing ID #:B1639516
- Added:52 day(s) ago
- Updated:November 15, 2025 at 09:07 AM
Rooms and interior
- Bedrooms:4
- Total bathrooms:2
- Full bathrooms:2
- Living area:1,700 sq. ft.
Heating and cooling
- Cooling:Central Air
- Heating:Forced Air, Gas
Structure and exterior
- Year built:1955
- Building area:1,700 sq. ft.
- Lot area:0.18 Acres
Schools
- High school:Kenmore East Senior High
- Middle school:Ben Franklin Middle
- Elementary school:Ben Franklin Elementary
Utilities
- Water:Connected, Public, Water Connected
- Sewer:Connected, Sewer Connected
Finances and disclosures
- Price:$349,900
- Price per sq. ft.:$205.82
- Tax amount:$7,473
New listings near 260 Carpenter Avenue
- New
 $359,900Active2 beds 2 baths1,043 sq. ft.
$359,900Active2 beds 2 baths1,043 sq. ft.1088 Delaware Avenue #9A, Buffalo, NY 14209
MLS# B1650139Listed by: TOWNE HOUSING REAL ESTATE - New
 $149,900Active3 beds 2 baths1,152 sq. ft.
$149,900Active3 beds 2 baths1,152 sq. ft.282 Hampton Parkway, Buffalo, NY 14217
MLS# B1651056Listed by: KELLER WILLIAMS REALTY WNY - New
 $58,000Active0.19 Acres
$58,000Active0.19 Acres52 Fairgreen Drive, Buffalo, NY 14228
MLS# B1651020Listed by: EXP REALTY - New
 $58,000Active0.19 Acres
$58,000Active0.19 Acres64 Fairgreen Drive, Buffalo, NY 14228
MLS# B1651026Listed by: EXP REALTY - New
 $58,000Active0.19 Acres
$58,000Active0.19 Acres40 Fairgreen Drive, Buffalo, NY 14228
MLS# B1651035Listed by: EXP REALTY - New
 $58,000Active0.19 Acres
$58,000Active0.19 Acres46 Fairgreen Drive, Buffalo, NY 14228
MLS# B1651042Listed by: EXP REALTY - New
 Listed by ERA$219,900Active5 beds 2 baths1,426 sq. ft.
Listed by ERA$219,900Active5 beds 2 baths1,426 sq. ft.31 Chadduck Avenue, Buffalo, NY 14207
MLS# B1651043Listed by: HUNT REAL ESTATE CORPORATION - New
 $385,000Active4 beds 2 baths2,190 sq. ft.
$385,000Active4 beds 2 baths2,190 sq. ft.30 Eagle Street, Buffalo, NY 14221
MLS# B1648618Listed by: CATHLEEN E. YOUNG - New
 $104,900Active3 beds 1 baths1,170 sq. ft.
$104,900Active3 beds 1 baths1,170 sq. ft.121 Willow Breeze Road, Buffalo, NY 14223
MLS# B1650130Listed by: MJ PETERSON REAL ESTATE INC. - New
 $550,000Active10 beds 4 baths4,746 sq. ft.
$550,000Active10 beds 4 baths4,746 sq. ft.1094 Elmwood Avenue, Buffalo, NY 14222
MLS# B1650194Listed by: WNY METRO ROBERTS REALTY
