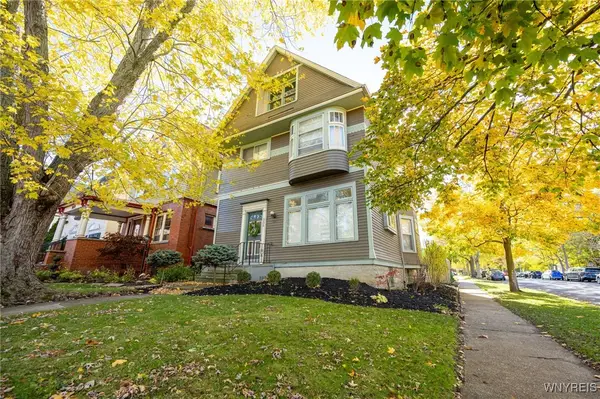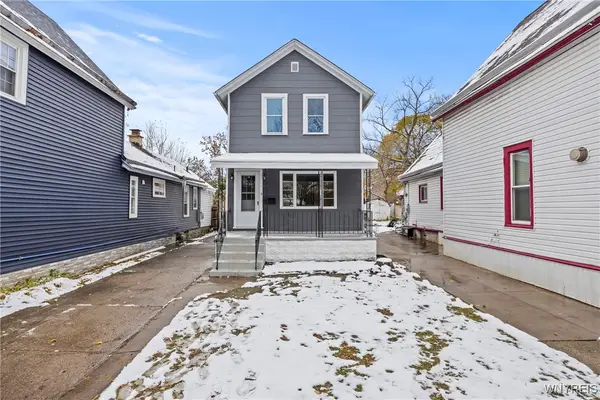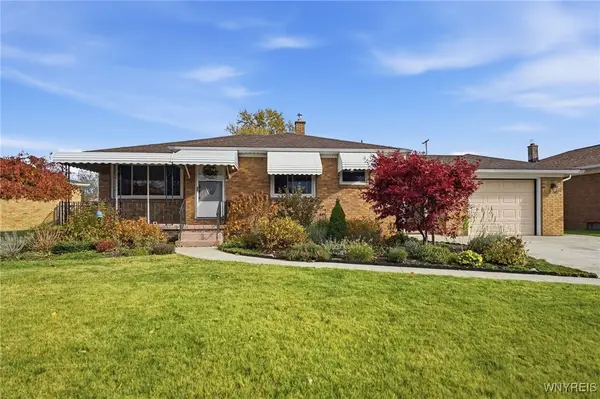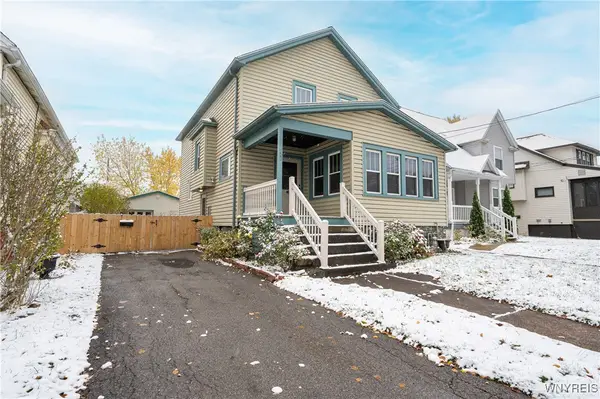262 Rachel Vincent Way, Buffalo, NY 14216
Local realty services provided by:ERA Team VP Real Estate
262 Rachel Vincent Way,Buffalo, NY 14216
$676,900
- 3 Beds
- 3 Baths
- 2,311 sq. ft.
- Single family
- Active
Listed by: annette d pellerin
Office: marrano/marc equity corp
MLS#:B1617346
Source:NY_GENRIS
Price summary
- Price:$676,900
- Price per sq. ft.:$292.9
About this home
Now move-in ready, this brand new Marrano home featuring a charming Craftsman-style exterior and full front porch offers curb appeal that’s both welcoming and refined. Inside, you’ll find a dramatic 2-story Foyer and Living Room that fills the space with natural light, enhanced by large windows and recessed lighting. The open-concept layout and gourmet Kitchen make entertaining effortless, featuring quartz counters, an oversized island with seating, extended cabinetry, walk-in pantry, and stylish finishes that reflect Marrano’s signature attention to detail. Perfect for busy lifestyles, the Discovery XII includes a Mud Room off the attached 2-car Garage and a convenient second-floor Laundry Room, while the private Home Office with french doors and a walk-in closet offers flexibility for work, study, or guests. Upstairs, you'll find three spacious bedrooms, including a luxurious Primary Suite with a tiled shower. Additional highlights include 9' ceilings on the first floor, luxury vinyl plank flooring, a neutral paint palette that complements any style, and a full basement for storage or potential future living space. Opportunities like this don’t last long, so don't delay! Taxes are TBD.
Contact an agent
Home facts
- Year built:2025
- Listing ID #:B1617346
- Added:144 day(s) ago
- Updated:November 15, 2025 at 05:47 PM
Rooms and interior
- Bedrooms:3
- Total bathrooms:3
- Full bathrooms:2
- Half bathrooms:1
- Living area:2,311 sq. ft.
Heating and cooling
- Cooling:Central Air
- Heating:Forced Air, Gas
Structure and exterior
- Roof:Asphalt
- Year built:2025
- Building area:2,311 sq. ft.
Utilities
- Water:Connected, Public, Water Connected
- Sewer:Connected, Sewer Connected
Finances and disclosures
- Price:$676,900
- Price per sq. ft.:$292.9
New listings near 262 Rachel Vincent Way
- Open Sat, 1 to 3pmNew
 Listed by ERA$319,900Active5 beds 2 baths1,692 sq. ft.
Listed by ERA$319,900Active5 beds 2 baths1,692 sq. ft.70 Melrose Road, Buffalo, NY 14221
MLS# B1648183Listed by: HUNT REAL ESTATE CORPORATION - New
 $519,000Active4 beds 2 baths2,226 sq. ft.
$519,000Active4 beds 2 baths2,226 sq. ft.555 W Ferry Street, Buffalo, NY 14222
MLS# B1648956Listed by: WNY METRO ROBERTS REALTY - Open Sat, 1 to 3pmNew
 $514,900Active4 beds 3 baths2,428 sq. ft.
$514,900Active4 beds 3 baths2,428 sq. ft.116 The Paddock, Buffalo, NY 14221
MLS# B1648983Listed by: KELLER WILLIAMS REALTY WNY - New
 $199,900Active4 beds 2 baths1,075 sq. ft.
$199,900Active4 beds 2 baths1,075 sq. ft.74 Baynes Street, Buffalo, NY 14213
MLS# B1650409Listed by: KELLER WILLIAMS REALTY WNY - New
 Listed by ERA$264,900Active3 beds 2 baths1,143 sq. ft.
Listed by ERA$264,900Active3 beds 2 baths1,143 sq. ft.219 Forest Hill Drive, Buffalo, NY 14221
MLS# B1650427Listed by: HUNT REAL ESTATE CORPORATION - Open Sun, 11am to 1pmNew
 $229,900Active3 beds 2 baths1,181 sq. ft.
$229,900Active3 beds 2 baths1,181 sq. ft.35 Ceil Drive, Buffalo, NY 14227
MLS# B1650440Listed by: KELLER WILLIAMS REALTY WNY - New
 $229,900Active3 beds 1 baths1,599 sq. ft.
$229,900Active3 beds 1 baths1,599 sq. ft.53 Choate Avenue, Buffalo, NY 14220
MLS# B1650513Listed by: WNY METRO ROBERTS REALTY - New
 $139,900Active5 beds 2 baths1,760 sq. ft.
$139,900Active5 beds 2 baths1,760 sq. ft.12 Olcott Place, Buffalo, NY 14225
MLS# B1650516Listed by: REALTY ONE GROUP EMPOWER - New
 Listed by ERA$829,000Active2.1 Acres
Listed by ERA$829,000Active2.1 Acres317 Lebrun Road, Buffalo, NY 14226
MLS# B1650528Listed by: HUNT REAL ESTATE CORPORATION - New
 $229,900Active5 beds 2 baths1,504 sq. ft.
$229,900Active5 beds 2 baths1,504 sq. ft.142 Englewood Avenue, Buffalo, NY 14214
MLS# B1650538Listed by: WNY REAL ESTATE
