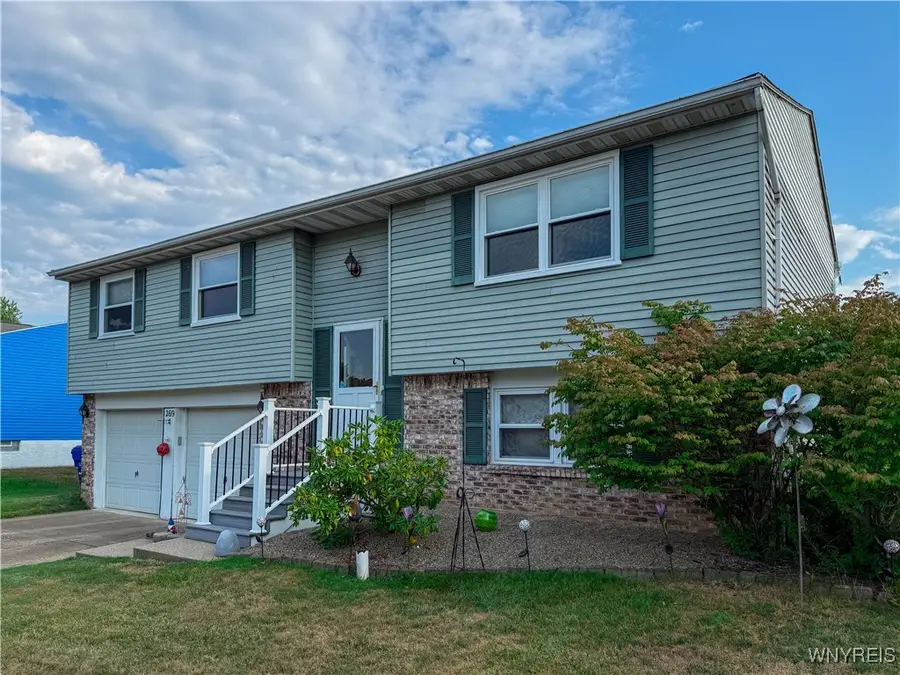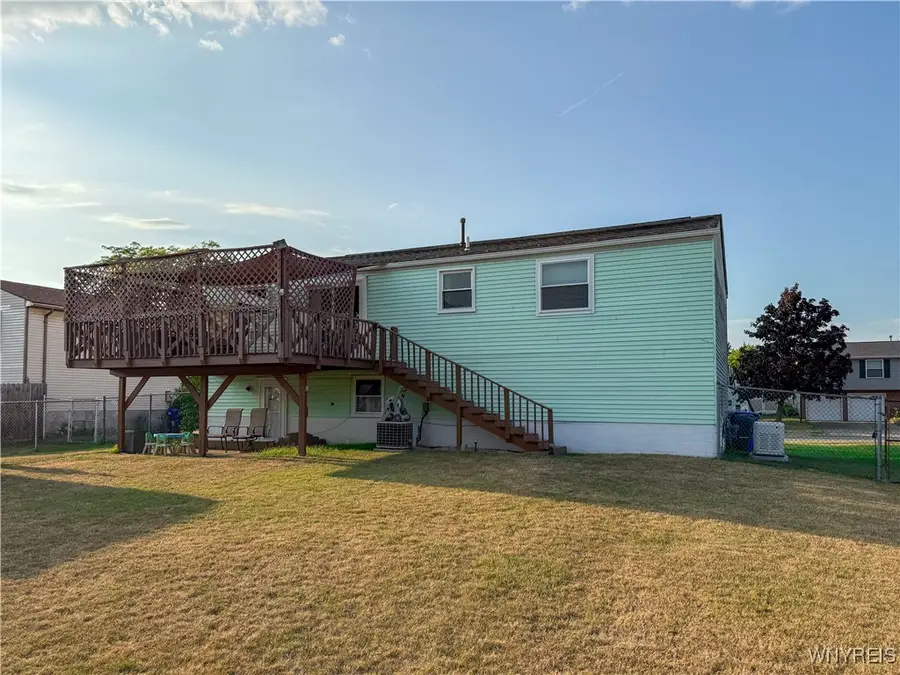269 Oakbrook Drive, Buffalo, NY 14224
Local realty services provided by:ERA Team VP Real Estate



269 Oakbrook Drive,Buffalo, NY 14224
$320,000
- 3 Beds
- 3 Baths
- 1,688 sq. ft.
- Single family
- Active
Listed by:svetlana pulinski
Office:trank real estate
MLS#:B1629848
Source:NY_GENRIS
Price summary
- Price:$320,000
- Price per sq. ft.:$189.57
About this home
Welcome to a beautifully updated, move-in-ready raised ranch in Orchard Park Central school district.
This spacious 3-bedrooms and 2,5 bath home offers 1,688 square feet of comfortable living with thoughtful updates throughout . Recent updates includes hardwood floors (2018),a water tank (2023)
a refinished basement (2020),an electrical panel (2024),a deck (2022), a new shed (2021),a sliding door (2020),and most of the windows replaced 2020-2023.
This winter-ready home features a freshly installed backup generator (2024) and heated gutter system that activates with the flip of a switch.
The bright & open kitchen flows conveniently to the formal dining space.
Both full bathrooms were remodeled and a convenient half bath is located in the basement for guests which has also been freshly remodeled and newly insulated. The full finished basement ( insulated also) offers extra room .
The playset in the backyard stays and has a dog friendly fully fenced-in backyard.
The house is located on a quiet neighborhood street close to parks, shopping, and quick highway access ( just minutes to 400 and 90 ).
Don’t miss your opportunity to make 269 Oakbrook dr your new home .
Offers will be reviewed August,20 , Wednesday at 6pm.
Contact an agent
Home facts
- Year built:1977
- Listing Id #:B1629848
- Added:1 day(s) ago
- Updated:August 14, 2025 at 02:43 PM
Rooms and interior
- Bedrooms:3
- Total bathrooms:3
- Full bathrooms:2
- Half bathrooms:1
- Living area:1,688 sq. ft.
Heating and cooling
- Cooling:Central Air
- Heating:Forced Air, Gas
Structure and exterior
- Year built:1977
- Building area:1,688 sq. ft.
- Lot area:0.2 Acres
Utilities
- Water:Connected, Public, Water Connected
- Sewer:Connected, Sewer Connected
Finances and disclosures
- Price:$320,000
- Price per sq. ft.:$189.57
- Tax amount:$6,149
New listings near 269 Oakbrook Drive
- New
 $289,900Active3 beds 1 baths1,296 sq. ft.
$289,900Active3 beds 1 baths1,296 sq. ft.30 Nassau Lane, Buffalo, NY 14225
MLS# B1630690Listed by: WNY METRO ROBERTS REALTY - New
 Listed by ERA$279,900Active6 beds 4 baths3,600 sq. ft.
Listed by ERA$279,900Active6 beds 4 baths3,600 sq. ft.2065 S Park Avenue, Buffalo, NY 14220
MLS# B1630705Listed by: HUNT REAL ESTATE CORPORATION - New
 $289,900Active3 beds 1 baths1,388 sq. ft.
$289,900Active3 beds 1 baths1,388 sq. ft.77 Yvette Drive, Buffalo, NY 14227
MLS# R1630644Listed by: DEZ REALTY LLC - New
 $207,000Active4 beds 2 baths2,085 sq. ft.
$207,000Active4 beds 2 baths2,085 sq. ft.247 Columbus Avenue, Buffalo, NY 14220
MLS# B1627435Listed by: TOWNE HOUSING REAL ESTATE - New
 $179,900Active6 beds 2 baths2,332 sq. ft.
$179,900Active6 beds 2 baths2,332 sq. ft.219 Stevenson Street, Buffalo, NY 14210
MLS# B1627438Listed by: TOWNE HOUSING REAL ESTATE - New
 $134,000Active6 beds 2 baths2,492 sq. ft.
$134,000Active6 beds 2 baths2,492 sq. ft.43 Fillmore Avenue, Buffalo, NY 14210
MLS# B1629301Listed by: GURNEY BECKER & BOURNE - New
 Listed by ERA$139,900Active2 beds 1 baths814 sq. ft.
Listed by ERA$139,900Active2 beds 1 baths814 sq. ft.1158 Indian Church Road, Buffalo, NY 14224
MLS# B1629571Listed by: HUNT REAL ESTATE CORPORATION - Open Sun, 11am to 1pmNew
 Listed by ERA$675,000Active2 beds 3 baths2,172 sq. ft.
Listed by ERA$675,000Active2 beds 3 baths2,172 sq. ft.51 Hampton Hill Drive, Buffalo, NY 14221
MLS# B1629684Listed by: HUNT REAL ESTATE CORPORATION - New
 $97,500Active3 beds 1 baths1,270 sq. ft.
$97,500Active3 beds 1 baths1,270 sq. ft.513 High Street, Buffalo, NY 14211
MLS# B1629926Listed by: PIONEER STAR REAL ESTATE INC. - Open Sun, 1 to 3pmNew
 Listed by ERA$219,900Active4 beds 2 baths1,296 sq. ft.
Listed by ERA$219,900Active4 beds 2 baths1,296 sq. ft.66 Kent Avenue, Buffalo, NY 14219
MLS# B1630025Listed by: HUNT REAL ESTATE CORPORATION
