269 Oakbrook Drive, Buffalo, NY 14224
Local realty services provided by:HUNT Real Estate ERA
269 Oakbrook Drive,Buffalo, NY 14224
$299,900
- 3 Beds
- 3 Baths
- 1,688 sq. ft.
- Single family
- Pending
Listed by:gabriella kiraly
Office:century 21 north east
MLS#:B1633277
Source:NY_GENRIS
Price summary
- Price:$299,900
- Price per sq. ft.:$177.67
About this home
Welcome to this beautifully maintained 3-bedroom, 2.5-bath home offering 1,688 sq. ft. of living space plus a fully finished basement for even more room to relax and entertain. Step inside to find a thoughtfully designed floor plan, blending comfort with modern updates.
The remodeled bathrooms showcase stylish finishes, bringing a touch of luxury to your daily routine. A spacious kitchen and inviting living areas create the perfect setting for gatherings, while large windows fill the home with natural light.
Upstairs, three generously sized bedrooms provide comfort and privacy for the whole family. The finished basement adds versatile space—ideal for a home office, gym, or media room.
Outside, enjoy a large, fenced backyard perfect for summer barbecues, pets, and play. The two-car garage ensures plenty of parking and storage. House also has a generator and heated gutters.
This home combines modern updates with classic charm, making it truly move-in ready.
Contact an agent
Home facts
- Year built:1977
- Listing ID #:B1633277
- Added:54 day(s) ago
- Updated:October 21, 2025 at 07:30 AM
Rooms and interior
- Bedrooms:3
- Total bathrooms:3
- Full bathrooms:2
- Half bathrooms:1
- Living area:1,688 sq. ft.
Heating and cooling
- Cooling:Central Air
- Heating:Forced Air, Gas
Structure and exterior
- Year built:1977
- Building area:1,688 sq. ft.
- Lot area:0.2 Acres
Schools
- High school:Orchard Park High
- Elementary school:Eggert Road Elementary
Utilities
- Water:Connected, Public, Water Connected
- Sewer:Connected, Sewer Connected
Finances and disclosures
- Price:$299,900
- Price per sq. ft.:$177.67
- Tax amount:$6,150
New listings near 269 Oakbrook Drive
- New
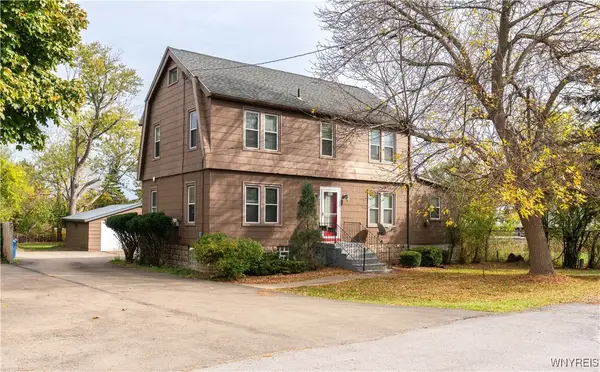 $249,900Active5 beds 2 baths1,822 sq. ft.
$249,900Active5 beds 2 baths1,822 sq. ft.302 S Forest Road, Buffalo, NY 14221
MLS# B1644661Listed by: CHUBB-AUBREY LEONARD REAL ESTATE - New
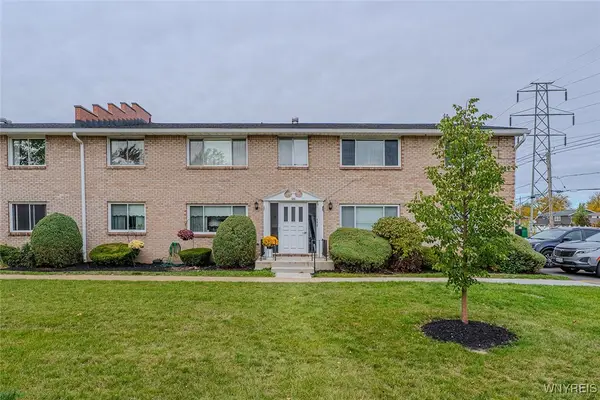 $149,000Active2 beds 1 baths1,078 sq. ft.
$149,000Active2 beds 1 baths1,078 sq. ft.135 Old Lyme Drive #4, Buffalo, NY 14221
MLS# B1645490Listed by: MJ PETERSON REAL ESTATE INC. - New
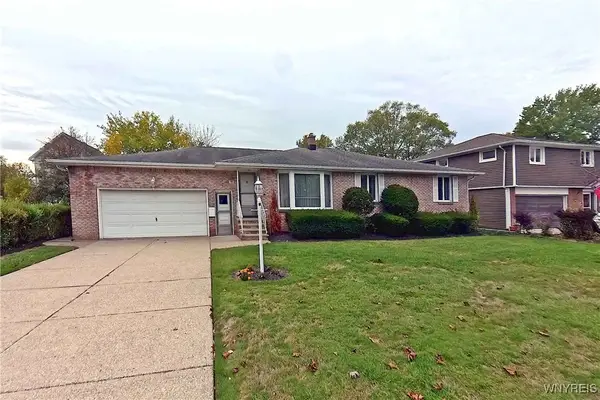 $349,900Active3 beds 3 baths2,100 sq. ft.
$349,900Active3 beds 3 baths2,100 sq. ft.30 Fairways Boulevard, Buffalo, NY 14221
MLS# B1645968Listed by: MJ PETERSON REAL ESTATE INC. - New
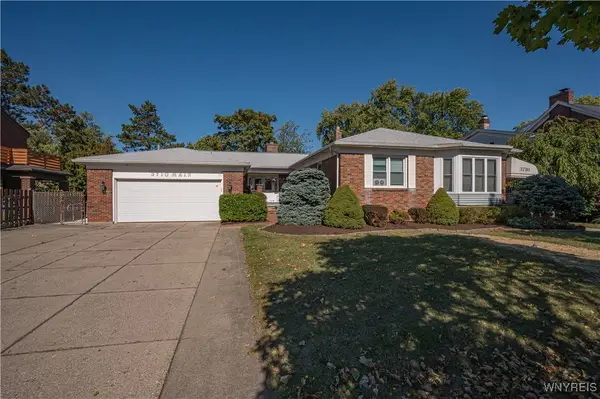 $499,777Active5 beds 5 baths2,813 sq. ft.
$499,777Active5 beds 5 baths2,813 sq. ft.3710 Main Street, Buffalo, NY 14226
MLS# B1646093Listed by: HOWARD HANNA WNY INC. - New
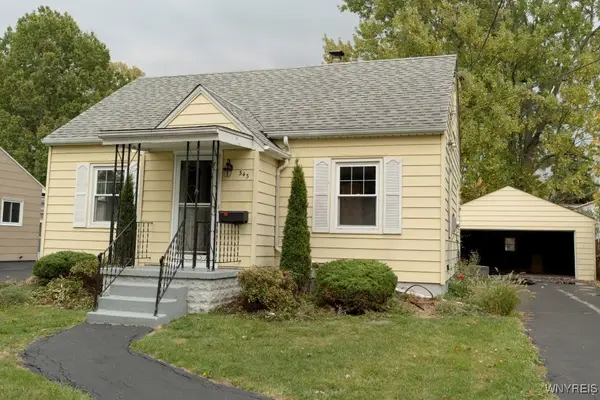 $239,900Active3 beds 1 baths1,067 sq. ft.
$239,900Active3 beds 1 baths1,067 sq. ft.343 Ivyhurst Road N, Buffalo, NY 14226
MLS# B1645235Listed by: CHUBB-AUBREY LEONARD REAL ESTATE - New
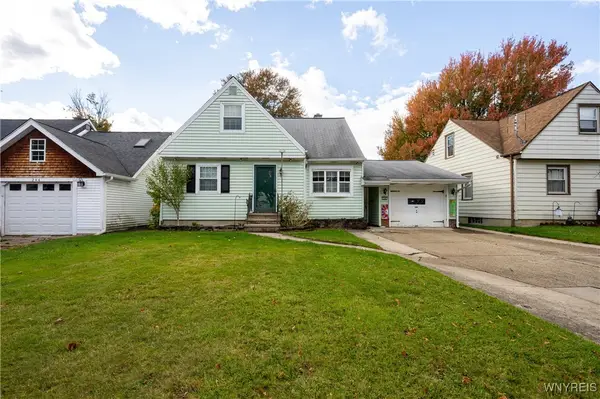 $229,900Active3 beds 1 baths1,309 sq. ft.
$229,900Active3 beds 1 baths1,309 sq. ft.248 Kirkwood Drive, Buffalo, NY 14224
MLS# B1645931Listed by: WNY METRO ROBERTS REALTY - Open Thu, 4 to 6pmNew
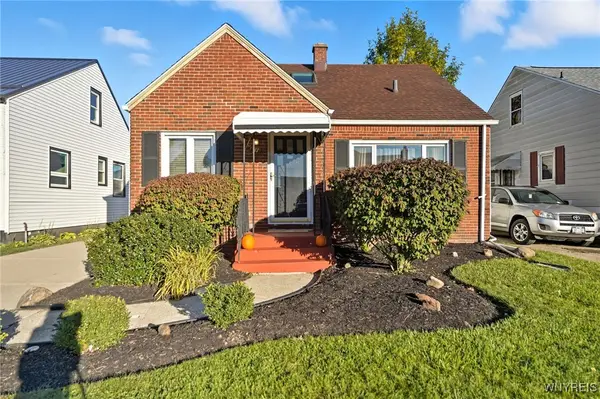 $249,900Active3 beds 2 baths1,305 sq. ft.
$249,900Active3 beds 2 baths1,305 sq. ft.41 Louvaine Drive, Buffalo, NY 14223
MLS# B1646036Listed by: KELLER WILLIAMS REALTY WNY - New
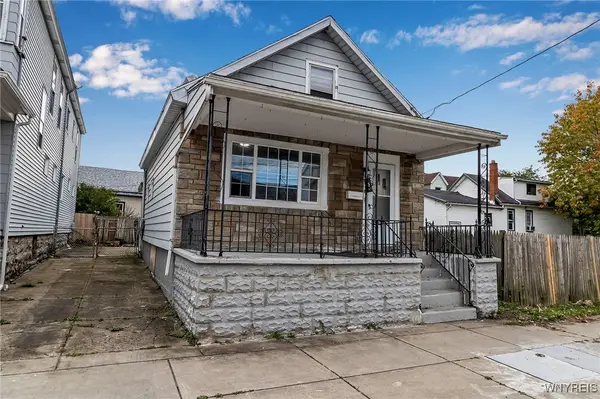 $140,000Active3 beds 1 baths1,324 sq. ft.
$140,000Active3 beds 1 baths1,324 sq. ft.468 Plymouth Avenue, Buffalo, NY 14213
MLS# B1645494Listed by: ICONIC REAL ESTATE - New
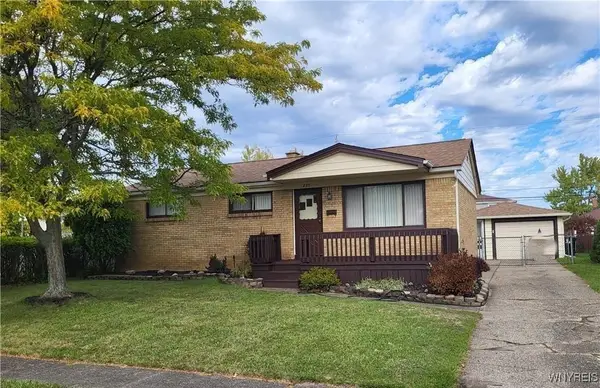 $229,000Active3 beds 2 baths1,040 sq. ft.
$229,000Active3 beds 2 baths1,040 sq. ft.235 Heath Terrace, Buffalo, NY 14223
MLS# B1645834Listed by: CENTURY 21 NORTH EAST - New
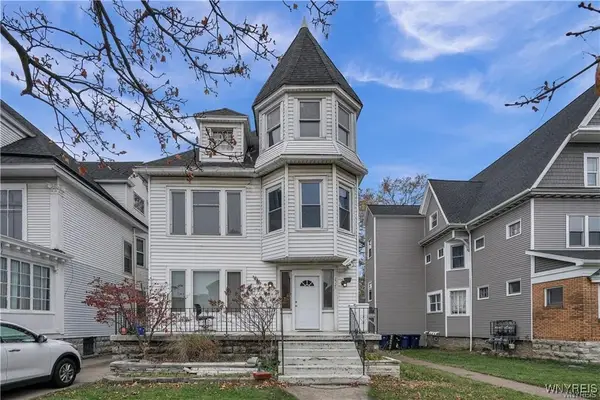 $2,000Active3 beds -- baths4,500 sq. ft.
$2,000Active3 beds -- baths4,500 sq. ft.2528 Main Street, Buffalo, NY 14214
MLS# B1645649Listed by: MOOTRY MURPHY & BURGIN REALTY GROUP LLC
