27 Hampton Hill Drive, Buffalo, NY 14221
Local realty services provided by:HUNT Real Estate ERA
Listed by:
- Beth Klipfel(716) 390 - 0533HUNT Real Estate ERA
MLS#:B1638627
Source:NY_GENRIS
Price summary
- Price:$599,900
- Price per sq. ft.:$271.2
- Monthly HOA dues:$595
About this home
Welcome to this lovely detached all brick patio home in the highly sought after Hampton Hill community with condo status!! Two lovely new maintenance-free decks, just replaced a few weeks ago! Walk into a lovely foyer with gleaming hardwoods throughout. The elegant dining room and great room with fireplace and built-ins are wonderful for entertaining and for everyday living; great room walks out to a lovely (new) deck. Kitchen is bright with an island and eating space, fully applianced, originally designed by Auburn-Watson, also walks out to one of the 2 new decks, gas line for a barbecue is included. Primary Suite has a charming adjoining sunroom, giving added dimension and utility. Spa like en suite bath with a skylight is a dream. 2 additional bedrooms; one is presently being used as a den with a hallway entry, full bath. First floor laundry. Full basement gives ample storage. 2 car attached garage. Williamsville Schools, close to the Village, restaurants, and shopping!! Don’t miss the wonderful opportunity! Open Saturday, 9/20, 1:00p-3:00p. Also listed as a condo under ML#: B1638628. Seller reserves the right to set an offers due date
Contact an agent
Home facts
- Year built:1991
- Listing ID #:B1638627
- Added:42 day(s) ago
- Updated:October 30, 2025 at 07:27 AM
Rooms and interior
- Bedrooms:3
- Total bathrooms:3
- Full bathrooms:2
- Half bathrooms:1
- Living area:2,212 sq. ft.
Heating and cooling
- Cooling:Central Air
- Heating:Forced Air, Gas
Structure and exterior
- Roof:Asphalt
- Year built:1991
- Building area:2,212 sq. ft.
- Lot area:0.05 Acres
Utilities
- Water:Connected, Public, Water Connected
- Sewer:Connected, Sewer Connected
Finances and disclosures
- Price:$599,900
- Price per sq. ft.:$271.2
- Tax amount:$6,147
New listings near 27 Hampton Hill Drive
- New
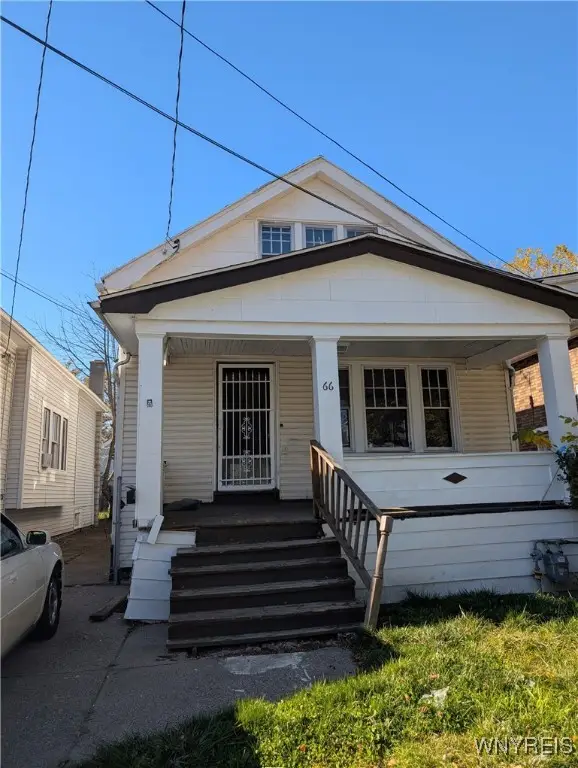 $149,900Active3 beds 2 baths1,402 sq. ft.
$149,900Active3 beds 2 baths1,402 sq. ft.66 E End Avenue, Buffalo, NY 14225
MLS# B1648139Listed by: WNY METRO ROBERTS REALTY - New
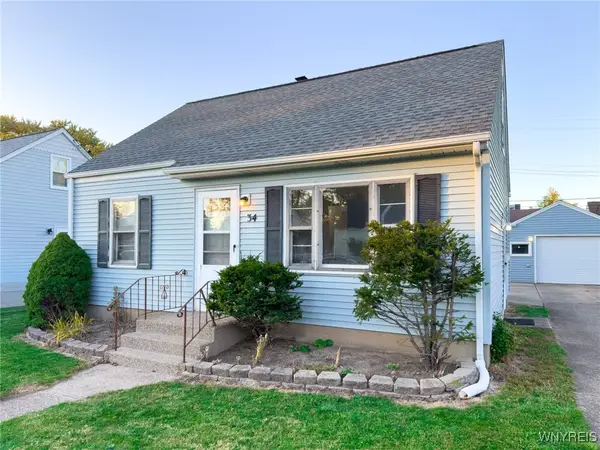 $200,000Active3 beds 1 baths1,131 sq. ft.
$200,000Active3 beds 1 baths1,131 sq. ft.34 Lucille Drive, Buffalo, NY 14225
MLS# B1648113Listed by: TRANK REAL ESTATE - New
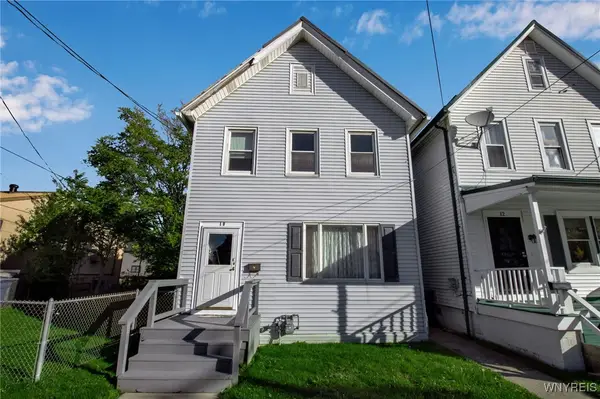 $164,900Active4 beds 2 baths1,791 sq. ft.
$164,900Active4 beds 2 baths1,791 sq. ft.10 South Street, Buffalo, NY 14204
MLS# B1647682Listed by: CENTURY 21 NORTH EAST - New
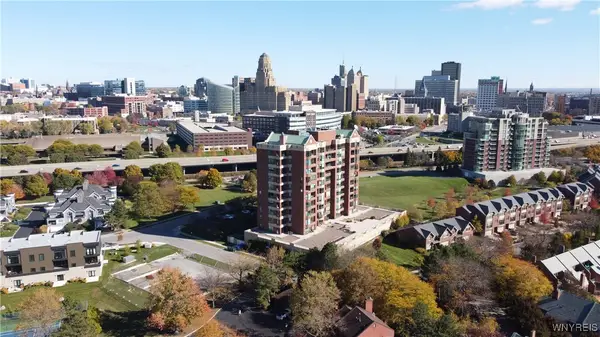 Listed by ERA$329,990Active1 beds 2 baths1,221 sq. ft.
Listed by ERA$329,990Active1 beds 2 baths1,221 sq. ft.201 Admirals Walk Circle #201, Buffalo, NY 14202
MLS# B1648000Listed by: HUNT REAL ESTATE CORPORATION - New
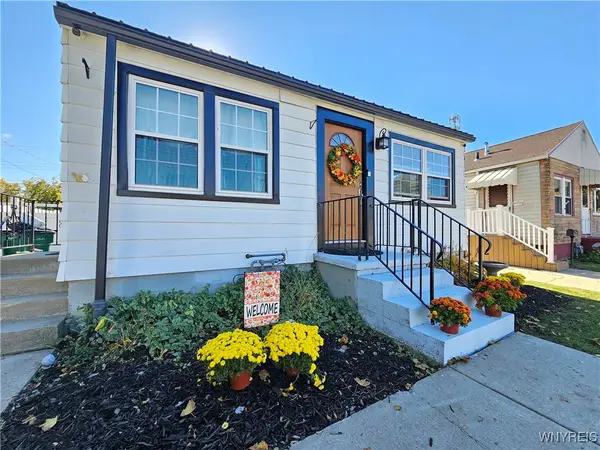 $169,900Active2 beds 1 baths576 sq. ft.
$169,900Active2 beds 1 baths576 sq. ft.205 Saint Lawrence Avenue, Buffalo, NY 14216
MLS# B1648095Listed by: HOWARD HANNA WNY INC - New
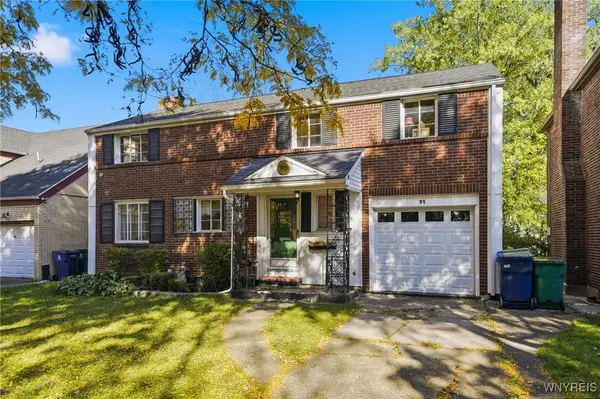 $399,000Active3 beds 4 baths2,060 sq. ft.
$399,000Active3 beds 4 baths2,060 sq. ft.91 Bedford Avenue, Buffalo, NY 14216
MLS# B1647211Listed by: COLDWELL BANKER INTEGRITY REAL - New
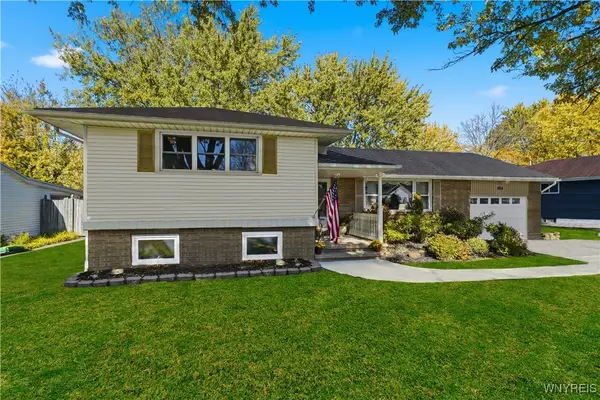 $369,900Active4 beds 2 baths2,318 sq. ft.
$369,900Active4 beds 2 baths2,318 sq. ft.264 Woodward Drive, Buffalo, NY 14224
MLS# B1647273Listed by: HOWARD HANNA WNY INC. - New
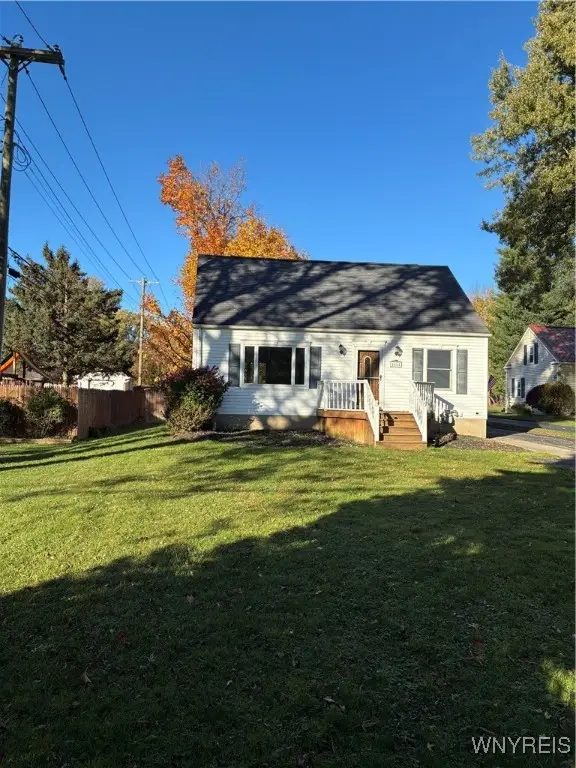 $349,900Active3 beds 2 baths1,412 sq. ft.
$349,900Active3 beds 2 baths1,412 sq. ft.4504 Harris Hill Road, Buffalo, NY 14221
MLS# B1647512Listed by: CHUBB-AUBREY LEONARD REAL ESTATE - New
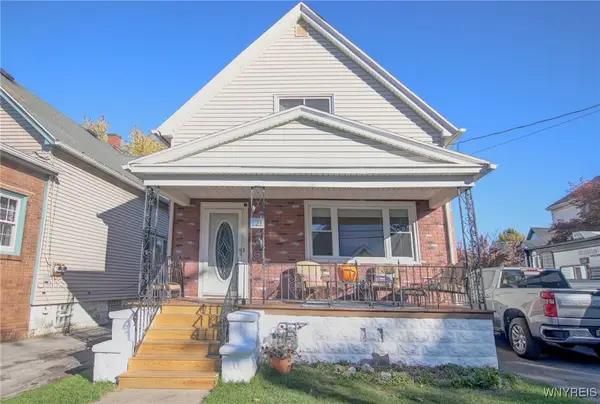 $270,000Active4 beds 2 baths2,236 sq. ft.
$270,000Active4 beds 2 baths2,236 sq. ft.121 Halstead Avenue, Buffalo, NY 14212
MLS# B1647732Listed by: WNY METRO ROBERTS REALTY - Open Sat, 1 to 3pmNew
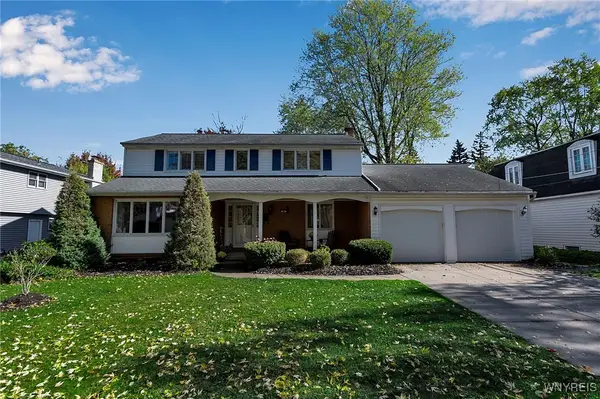 $440,000Active4 beds 3 baths2,423 sq. ft.
$440,000Active4 beds 3 baths2,423 sq. ft.80 Chaumont Drive, Buffalo, NY 14221
MLS# B1647951Listed by: HOWARD HANNA WNY INC
