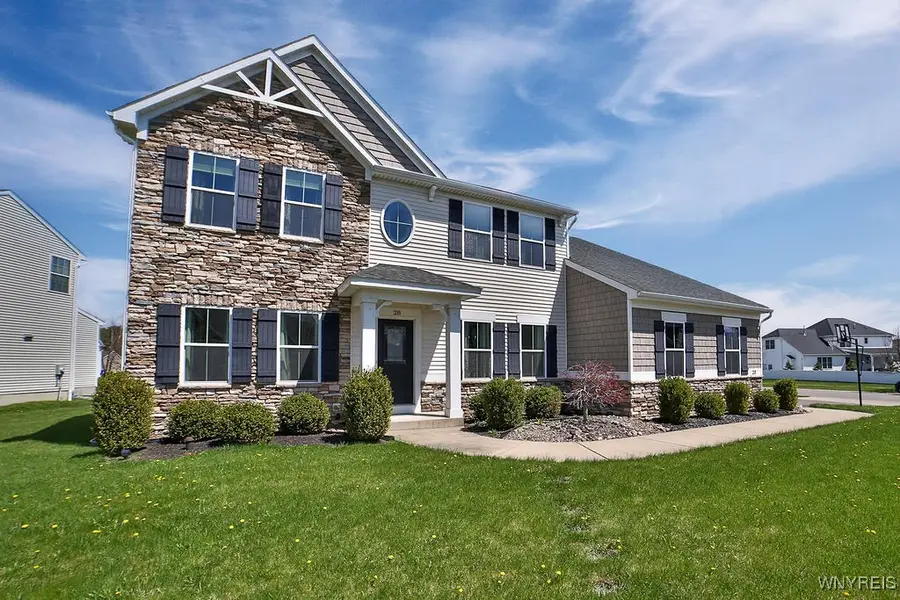28 Conner Drive, Buffalo, NY 14224
Local realty services provided by:ERA Team VP Real Estate



28 Conner Drive,Buffalo, NY 14224
$675,000
- 4 Beds
- 4 Baths
- 3,096 sq. ft.
- Single family
- Active
Listed by:patricia scott
Office:powerhouse real estate
MLS#:B1601792
Source:NY_GENRIS
Price summary
- Price:$675,000
- Price per sq. ft.:$218.02
About this home
Welcome to this beautiful, spacious home located in the heart of West Seneca with the added bonus of being in the highly sought-after Orchard Park School District. Boasting over 3,000 square feet of meticulously maintained living space—plus an additional 1,000 square feet in the finished basement—this home offers the perfect blend of comfort, luxury, and flexibility for today’s lifestyle.
Step inside to discover gleaming hardwood floors throughout and soaring 9-foot ceilings with 8-foot doors that create an airy, open feel. The expansive kitchen is a true showstopper, featuring granite countertops, hardwood floors, and a generous layout that opens to a bright morning room with vaulted ceilings—perfect for casual dining or relaxing with your morning coffee.
This corner-lot gem boasts exceptional curb appeal with elegant stone and vinyl siding, making a beautiful first impression. The open-concept layout includes a large formal dining room, an additional living space, and a versatile first-floor study that can easily be converted into a fifth bedroom. Plans are available to transform a nearby bathroom and create a luxurious first-floor master suite—ideal for multi-generational living or added convenience.
Upstairs, you’ll find four spacious bedrooms and two well-appointed bathrooms along with a large second floor laundry that makes life SO easy. The finished basement includes a half bath and plenty of room for entertaining or relaxing, with space already in place to easily add a shower or tub. There are TWO egress windows for easy access and lots of natural light!
This home truly has it all—space, elegance, and thoughtful design in a fantastic location.
**Photos to be added Monday**
Contact an agent
Home facts
- Year built:2013
- Listing Id #:B1601792
- Added:111 day(s) ago
- Updated:August 14, 2025 at 02:43 PM
Rooms and interior
- Bedrooms:4
- Total bathrooms:4
- Full bathrooms:2
- Half bathrooms:2
- Living area:3,096 sq. ft.
Heating and cooling
- Cooling:Central Air
- Heating:Forced Air, Gas
Structure and exterior
- Roof:Asphalt
- Year built:2013
- Building area:3,096 sq. ft.
- Lot area:0.35 Acres
Schools
- High school:Orchard Park High
- Middle school:Orchard Park Middle
- Elementary school:Windom Elementary
Utilities
- Water:Connected, Public, Water Connected
- Sewer:Connected, Sewer Connected
Finances and disclosures
- Price:$675,000
- Price per sq. ft.:$218.02
- Tax amount:$13,753
New listings near 28 Conner Drive
- New
 $289,900Active3 beds 1 baths1,296 sq. ft.
$289,900Active3 beds 1 baths1,296 sq. ft.30 Nassau Lane, Buffalo, NY 14225
MLS# B1630690Listed by: WNY METRO ROBERTS REALTY - New
 Listed by ERA$279,900Active6 beds 4 baths3,600 sq. ft.
Listed by ERA$279,900Active6 beds 4 baths3,600 sq. ft.2065 S Park Avenue, Buffalo, NY 14220
MLS# B1630705Listed by: HUNT REAL ESTATE CORPORATION - New
 $289,900Active3 beds 1 baths1,388 sq. ft.
$289,900Active3 beds 1 baths1,388 sq. ft.77 Yvette Drive, Buffalo, NY 14227
MLS# R1630644Listed by: DEZ REALTY LLC - New
 $207,000Active4 beds 2 baths2,085 sq. ft.
$207,000Active4 beds 2 baths2,085 sq. ft.247 Columbus Avenue, Buffalo, NY 14220
MLS# B1627435Listed by: TOWNE HOUSING REAL ESTATE - New
 $179,900Active6 beds 2 baths2,332 sq. ft.
$179,900Active6 beds 2 baths2,332 sq. ft.219 Stevenson Street, Buffalo, NY 14210
MLS# B1627438Listed by: TOWNE HOUSING REAL ESTATE - New
 $134,000Active6 beds 2 baths2,492 sq. ft.
$134,000Active6 beds 2 baths2,492 sq. ft.43 Fillmore Avenue, Buffalo, NY 14210
MLS# B1629301Listed by: GURNEY BECKER & BOURNE - New
 Listed by ERA$139,900Active2 beds 1 baths814 sq. ft.
Listed by ERA$139,900Active2 beds 1 baths814 sq. ft.1158 Indian Church Road, Buffalo, NY 14224
MLS# B1629571Listed by: HUNT REAL ESTATE CORPORATION - Open Sun, 11am to 1pmNew
 Listed by ERA$675,000Active2 beds 3 baths2,172 sq. ft.
Listed by ERA$675,000Active2 beds 3 baths2,172 sq. ft.51 Hampton Hill Drive, Buffalo, NY 14221
MLS# B1629684Listed by: HUNT REAL ESTATE CORPORATION - New
 $97,500Active3 beds 1 baths1,270 sq. ft.
$97,500Active3 beds 1 baths1,270 sq. ft.513 High Street, Buffalo, NY 14211
MLS# B1629926Listed by: PIONEER STAR REAL ESTATE INC. - Open Sun, 1 to 3pmNew
 Listed by ERA$219,900Active4 beds 2 baths1,296 sq. ft.
Listed by ERA$219,900Active4 beds 2 baths1,296 sq. ft.66 Kent Avenue, Buffalo, NY 14219
MLS# B1630025Listed by: HUNT REAL ESTATE CORPORATION
