28 Mayberry Drive E, Buffalo, NY 14227
Local realty services provided by:ERA Team VP Real Estate
28 Mayberry Drive E,Buffalo, NY 14227
$240,000
- 3 Beds
- 2 Baths
- 1,272 sq. ft.
- Single family
- Active
Listed by:deborah a scott
Office:howard hanna wny inc.
MLS#:B1633426
Source:NY_GENRIS
Price summary
- Price:$240,000
- Price per sq. ft.:$188.68
About this home
Welcome to this unique raised ranch, lovingly maintained by its original owners and filled with thoughtful updates. Featuring 3 bedrooms and 1.5 baths, this home offers both comfort and character. The very spacious living room makes a statement with its beautiful nature mural and has hardwood floors under the carpet, as do all bedrooms. The eat-in kitchen is well-appointed with Corian countertops, oak cabinetry, and porcelain flooring, which also carries into both bathrooms. The full bath includes a jetted tub for relaxation.
The lower level provides a cozy family room, half bath, and a large basement area with ample storage and utility space. Mechanical updates include an updated furnace and central air, whole house generator, water filtration system, hardwired smoke and CO detectors connected to the security system, and gutter guards for low-maintenance living.
The attached garage features an epoxy floor, a convenient storage loft with stairs, and direct access to the home. Outside, enjoy the fully fenced large yard—perfect for entertaining, pets, or gardening.
Home is sold as-is. The estate is unable to make any further repairs beyond the electrical updating.
This home combines unique charm with modern updates, making it a rare find!
Contact an agent
Home facts
- Year built:1965
- Listing ID #:B1633426
- Added:47 day(s) ago
- Updated:October 10, 2025 at 11:46 PM
Rooms and interior
- Bedrooms:3
- Total bathrooms:2
- Full bathrooms:1
- Half bathrooms:1
- Living area:1,272 sq. ft.
Heating and cooling
- Cooling:Central Air, Zoned
- Heating:Forced Air, Gas, Zoned
Structure and exterior
- Roof:Shingle
- Year built:1965
- Building area:1,272 sq. ft.
- Lot area:0.13 Acres
Utilities
- Water:Connected, Public, Water Connected
- Sewer:Connected, Sewer Connected
Finances and disclosures
- Price:$240,000
- Price per sq. ft.:$188.68
- Tax amount:$5,276
New listings near 28 Mayberry Drive E
- New
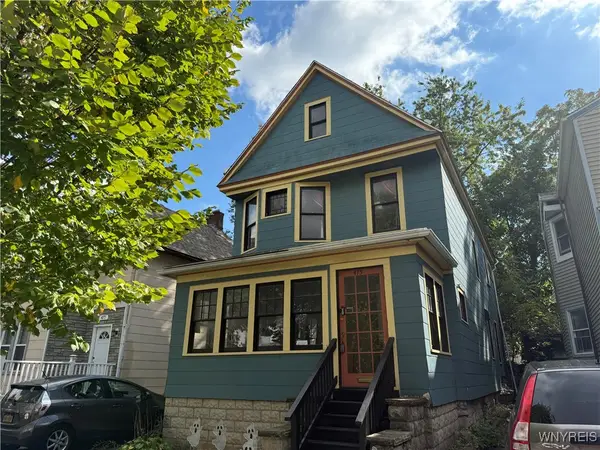 Listed by ERA$230,000Active3 beds 2 baths1,740 sq. ft.
Listed by ERA$230,000Active3 beds 2 baths1,740 sq. ft.475 W Ferry Street, Buffalo, NY 14213
MLS# B1640336Listed by: HUNT REAL ESTATE CORPORATION - New
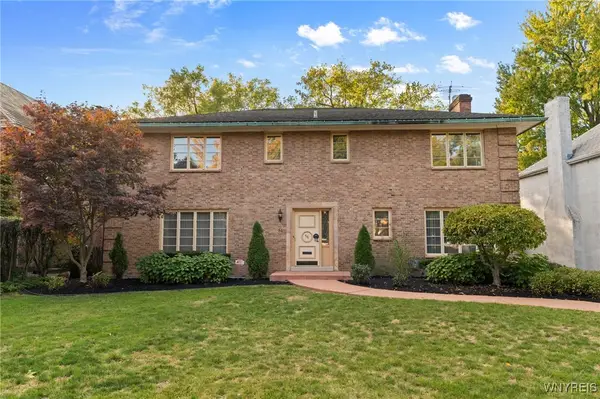 $799,900Active4 beds 4 baths3,635 sq. ft.
$799,900Active4 beds 4 baths3,635 sq. ft.56 Hallam Road, Buffalo, NY 14216
MLS# B1643887Listed by: KELLER WILLIAMS REALTY WNY - New
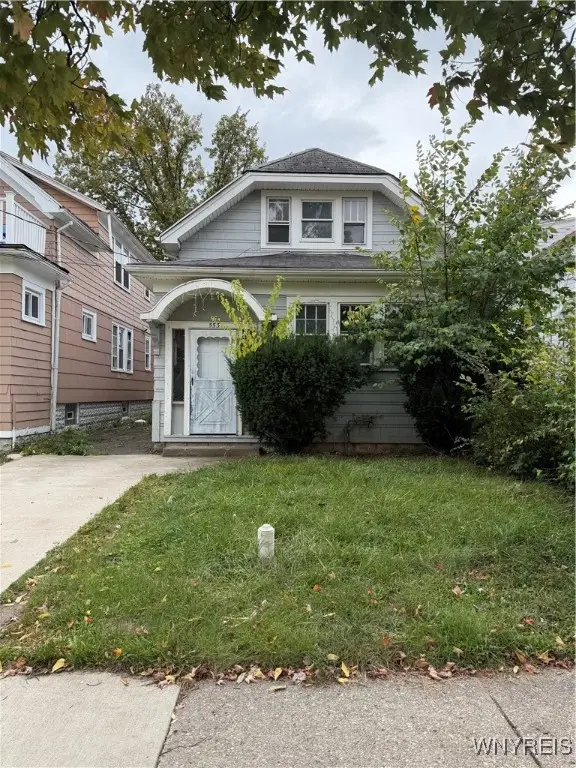 $199,900Active4 beds 2 baths1,570 sq. ft.
$199,900Active4 beds 2 baths1,570 sq. ft.553 Lasalle Avenue, Buffalo, NY 14215
MLS# B1644391Listed by: MOOTRY MURPHY & BURGIN REALTY GROUP LLC - New
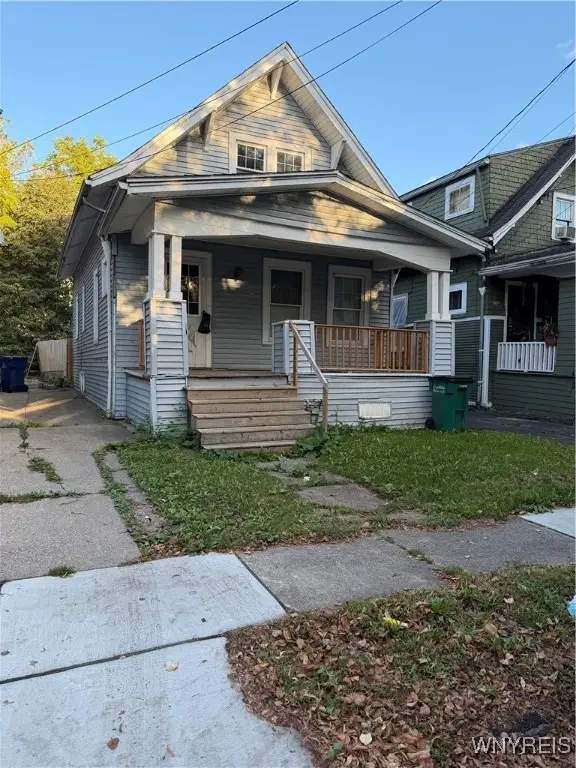 $149,900Active3 beds 1 baths936 sq. ft.
$149,900Active3 beds 1 baths936 sq. ft.27 Stevens Avenue, Buffalo, NY 14215
MLS# B1644395Listed by: MOOTRY MURPHY & BURGIN REALTY GROUP LLC - New
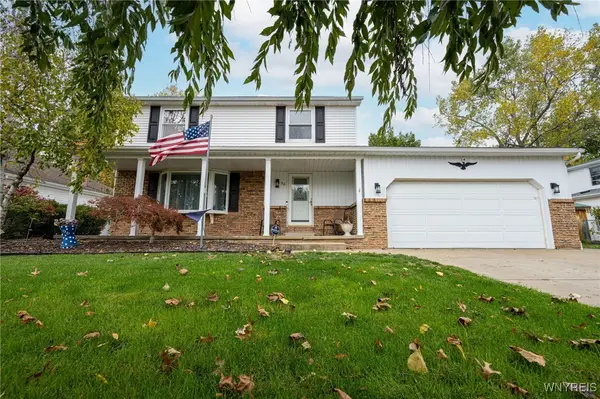 $329,900Active4 beds 2 baths1,816 sq. ft.
$329,900Active4 beds 2 baths1,816 sq. ft.96 Tobey Hill Drive, Buffalo, NY 14224
MLS# B1644576Listed by: WNY METRO ROBERTS REALTY - New
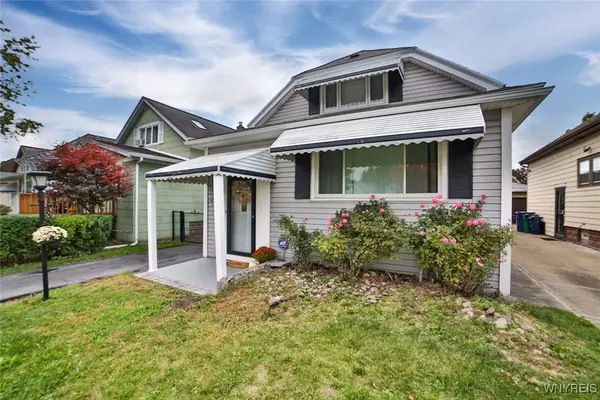 $179,000Active3 beds 1 baths1,342 sq. ft.
$179,000Active3 beds 1 baths1,342 sq. ft.70 Eggert Road, Buffalo, NY 14215
MLS# B1644837Listed by: MOOTRY MURPHY & BURGIN REALTY GROUP LLC - New
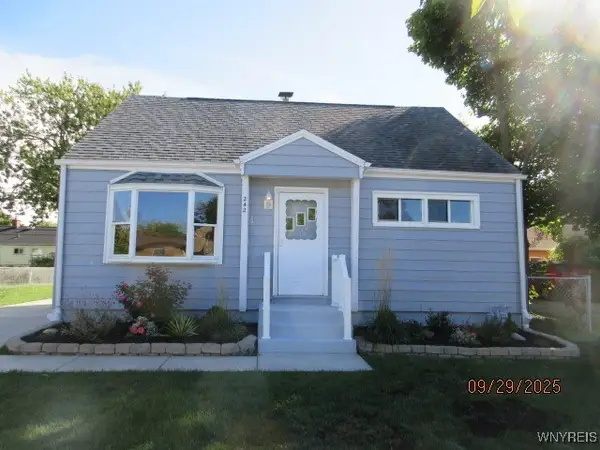 $229,900Active3 beds 1 baths1,035 sq. ft.
$229,900Active3 beds 1 baths1,035 sq. ft.242 Hoover Avenue, Buffalo, NY 14217
MLS# B1645049Listed by: WNY METRO ROBERTS REALTY - New
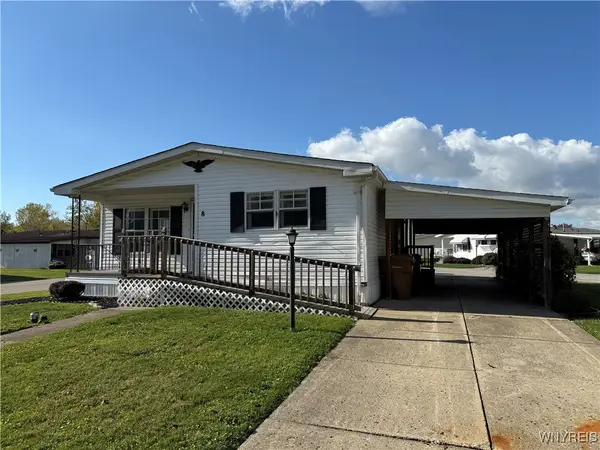 $99,900Active2 beds 2 baths1,456 sq. ft.
$99,900Active2 beds 2 baths1,456 sq. ft.8 Holly Lane, Buffalo, NY 14227
MLS# B1645069Listed by: HOWARD HANNA WNY INC. - New
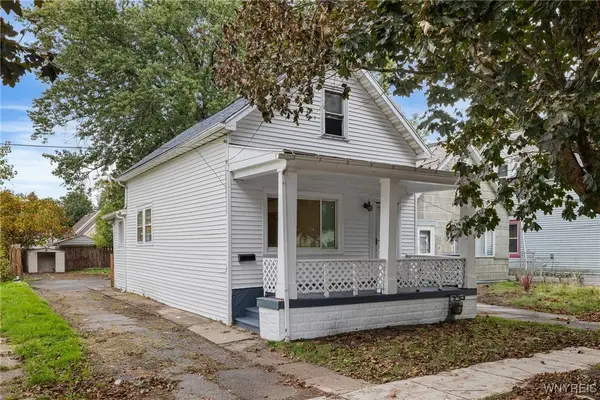 Listed by ERA$99,900Active4 beds 1 baths1,262 sq. ft.
Listed by ERA$99,900Active4 beds 1 baths1,262 sq. ft.121 Bushnell Street, Buffalo, NY 14206
MLS# B1645123Listed by: HUNT REAL ESTATE CORPORATION - Open Sat, 1 to 3pmNew
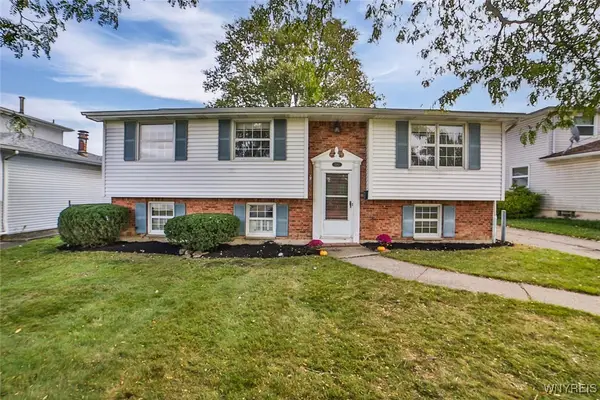 Listed by ERA$259,900Active3 beds 1 baths1,841 sq. ft.
Listed by ERA$259,900Active3 beds 1 baths1,841 sq. ft.3387 Bethford Drive, Buffalo, NY 14219
MLS# B1644588Listed by: HUNT REAL ESTATE CORPORATION
