3387 Bethford Drive, Buffalo, NY 14219
Local realty services provided by:HUNT Real Estate ERA
Listed by:
- Caroline Raimy(716) 534 - 6326HUNT Real Estate ERA
MLS#:B1644588
Source:NY_GENRIS
Price summary
- Price:$259,900
- Price per sq. ft.:$141.17
About this home
This well-cared-for and lovingly maintained 3-bedroom, 1-bath raised ranch offers comfort, light, and plenty of living space in a desirable, centrally located neighborhood close to shopping, dining, and schools.
Step into the large, light-filled living room that flows seamlessly into the dining area and kitchen—perfect for gatherings and everyday living. The kitchen offers abundant counter space, a peninsula for extra prep or seating, and generous cabinet storage, plus a pantry for added convenience. A sliding glass door off the dining room opens to a deck overlooking the partially fenced backyard—ideal for relaxing or entertaining.
Downstairs, the expansive lower level features a massive rec room offering flexible space for a family room, home office, gym, or play area, along with an additional room ready to customize to your needs. A workbench area and laundry with washer and dryer complete the lower level.
Pride of ownership shines throughout—move right in, and make it your own!
Contact an agent
Home facts
- Year built:1967
- Listing ID #:B1644588
- Added:64 day(s) ago
- Updated:December 19, 2025 at 08:31 AM
Rooms and interior
- Bedrooms:3
- Total bathrooms:1
- Full bathrooms:1
- Living area:1,841 sq. ft.
Heating and cooling
- Cooling:Central Air
- Heating:Forced Air, Gas
Structure and exterior
- Roof:Asphalt
- Year built:1967
- Building area:1,841 sq. ft.
- Lot area:0.15 Acres
Schools
- High school:Frontier Senior High
- Middle school:Frontier Middle
- Elementary school:Blasdell Elementary
Utilities
- Water:Connected, Public, Water Connected
- Sewer:Connected, Sewer Connected
Finances and disclosures
- Price:$259,900
- Price per sq. ft.:$141.17
- Tax amount:$5,133
New listings near 3387 Bethford Drive
- New
 $169,900Active5 beds 2 baths1,454 sq. ft.
$169,900Active5 beds 2 baths1,454 sq. ft.203 Sprenger Avenue, Buffalo, NY 14211
MLS# B1655160Listed by: HOWARD HANNA WNY INC. - New
 $269,900Active5 beds 2 baths1,606 sq. ft.
$269,900Active5 beds 2 baths1,606 sq. ft.25 Proctor Avenue, Buffalo, NY 14215
MLS# B1655182Listed by: HOWARD HANNA WNY INC. - New
 $109,900Active2 beds 1 baths1,498 sq. ft.
$109,900Active2 beds 1 baths1,498 sq. ft.50 Alpine Place, Buffalo, NY 14225
MLS# B1655274Listed by: S.A.W. COMMISSION CUTTERS - New
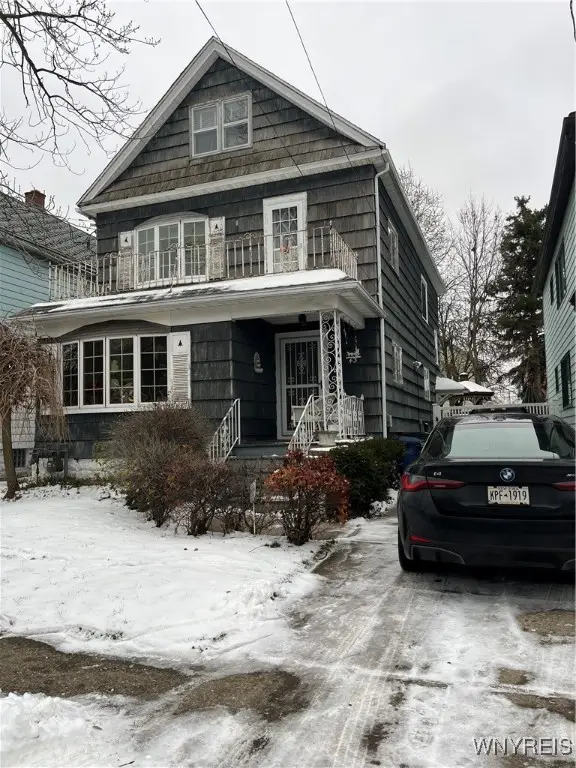 $159,900Active6 beds 2 baths2,271 sq. ft.
$159,900Active6 beds 2 baths2,271 sq. ft.43 Sunset Street, Buffalo, NY 14207
MLS# B1655252Listed by: HOOPER REALTY - New
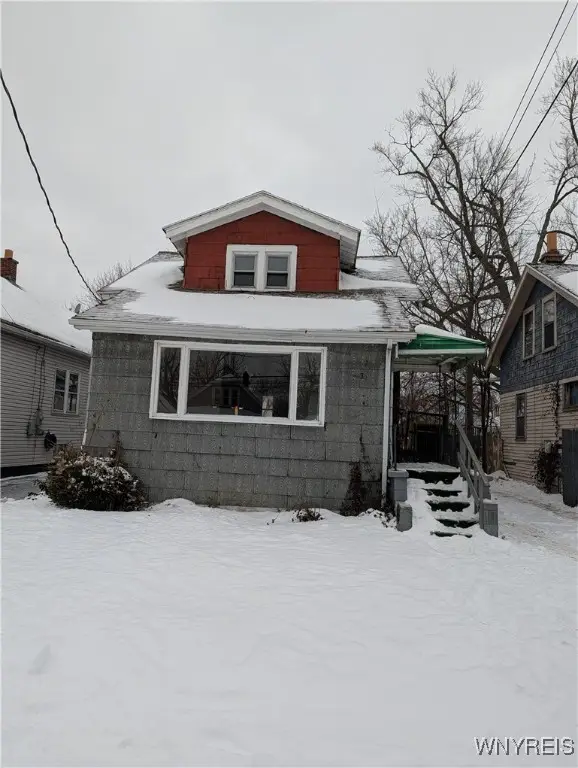 $119,900Active4 beds 1 baths1,364 sq. ft.
$119,900Active4 beds 1 baths1,364 sq. ft.36 Connelly Avenue, Buffalo, NY 14215
MLS# B1655195Listed by: THE GREENE REALTY GROUP - New
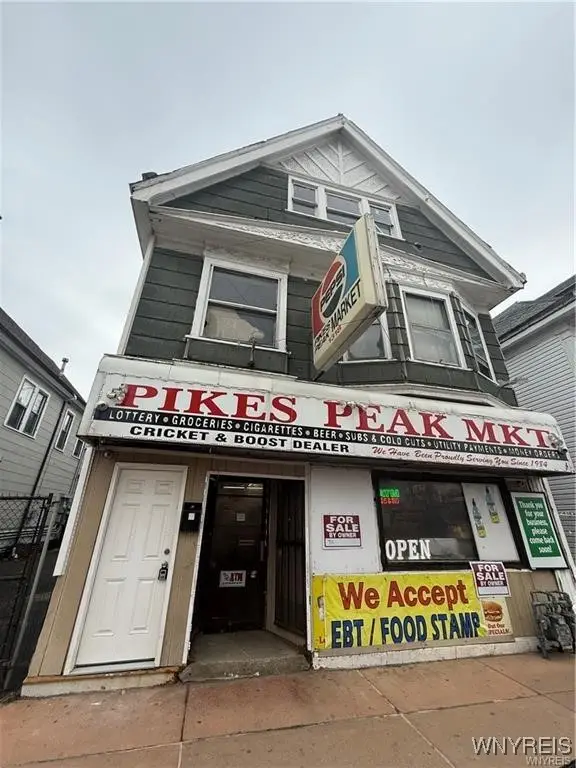 $149,900Active3 beds 1 baths4,167 sq. ft.
$149,900Active3 beds 1 baths4,167 sq. ft.1318 Fillmore Avenue, Buffalo, NY 14211
MLS# B1654446Listed by: HOWARD HANNA WNY INC. - New
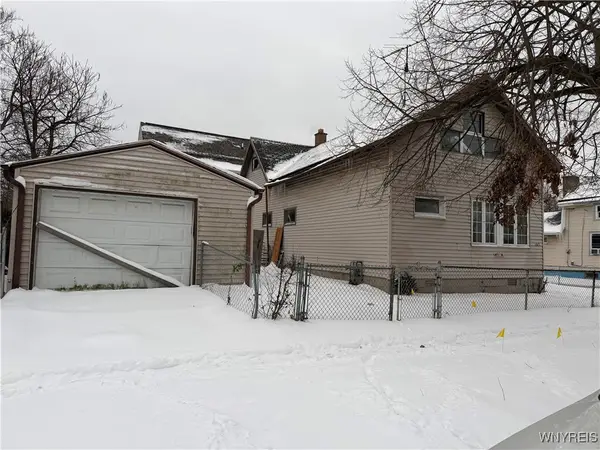 $62,500Active2 beds 1 baths1,600 sq. ft.
$62,500Active2 beds 1 baths1,600 sq. ft.103 Austin Street, Buffalo, NY 14207
MLS# B1655060Listed by: WNY METRO ROBERTS REALTY - Open Sat, 11am to 1pmNew
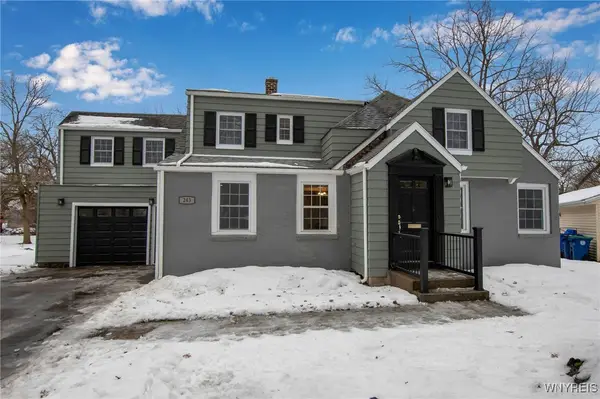 $529,000Active3 beds 3 baths2,900 sq. ft.
$529,000Active3 beds 3 baths2,900 sq. ft.243 Lehn Springs Drive, Buffalo, NY 14221
MLS# B1655155Listed by: KELLER WILLIAMS REALTY LANCASTER - New
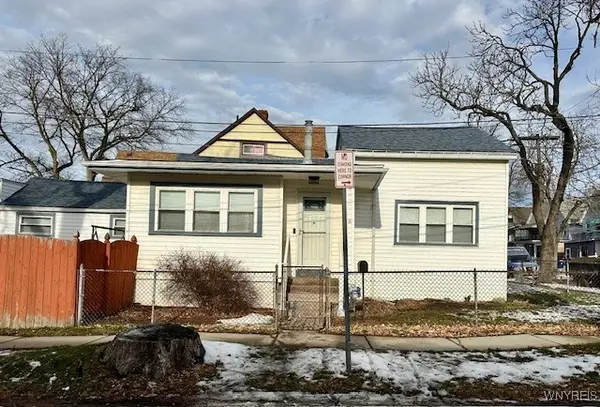 $170,000Active3 beds 1 baths1,209 sq. ft.
$170,000Active3 beds 1 baths1,209 sq. ft.144 Dearborn Street, Buffalo, NY 14207
MLS# B1655193Listed by: HOWARD HANNA WNY INC - New
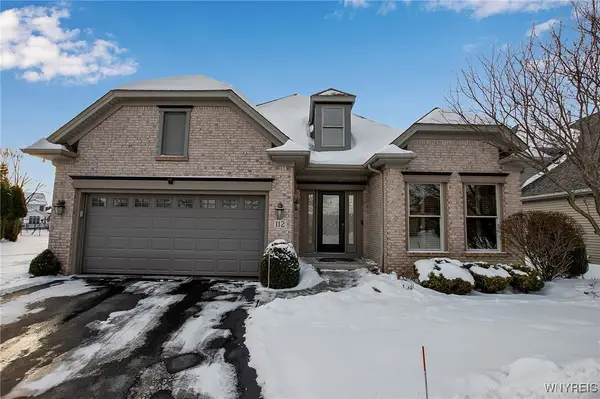 $659,900Active3 beds 3 baths2,198 sq. ft.
$659,900Active3 beds 3 baths2,198 sq. ft.112 Haverford Lane, Buffalo, NY 14221
MLS# B1655222Listed by: SUPERLATIVE REAL ESTATE, INC.
