280 Tampa Drive, Buffalo, NY 14220
Local realty services provided by:HUNT Real Estate ERA
280 Tampa Drive,Buffalo, NY 14220
$249,900
- 3 Beds
- 3 Baths
- 1,505 sq. ft.
- Single family
- Pending
Listed by: jacob stiller
Office: century 21 north east
MLS#:B1614131
Source:NY_GENRIS
Price summary
- Price:$249,900
- Price per sq. ft.:$166.05
About this home
Step inside this beautifully remodeled three-bedroom home in West Seneca. The main level welcomes you with a spacious living room that connects to the dining area. Just beyond, a large family room filled with natural light opens to a back deck through sliding glass doors, offering a great view of the fully fenced backyard. The fully renovated kitchen features granite countertops, soft-close drawers, and stainless steel appliances which includes an induction cooktop. Luxury vinyl plank flooring and LED lighting run throughout the home. The first floor also includes a renovated half bath and a full bathroom for added convenience. Upstairs, you'll find three comfortable bedrooms and another fully updated bathroom, complete with a granite countertop and rain showerhead. The finished basement adds even more living space, with a rec room, a second kitchen, and two bonus rooms. Additional highlights include first-floor laundry and a detached 1.5-car garage.
Contact an agent
Home facts
- Year built:1956
- Listing ID #:B1614131
- Added:154 day(s) ago
- Updated:November 13, 2025 at 09:13 AM
Rooms and interior
- Bedrooms:3
- Total bathrooms:3
- Full bathrooms:2
- Half bathrooms:1
- Living area:1,505 sq. ft.
Heating and cooling
- Cooling:Central Air
- Heating:Forced Air, Gas
Structure and exterior
- Roof:Shingle
- Year built:1956
- Building area:1,505 sq. ft.
- Lot area:0.17 Acres
Schools
- High school:West Seneca West Senior High
- Middle school:West Middle
Utilities
- Water:Connected, Public, Water Connected
- Sewer:Connected, Sewer Connected
Finances and disclosures
- Price:$249,900
- Price per sq. ft.:$166.05
- Tax amount:$5,755
New listings near 280 Tampa Drive
- Open Sat, 11am to 1pmNew
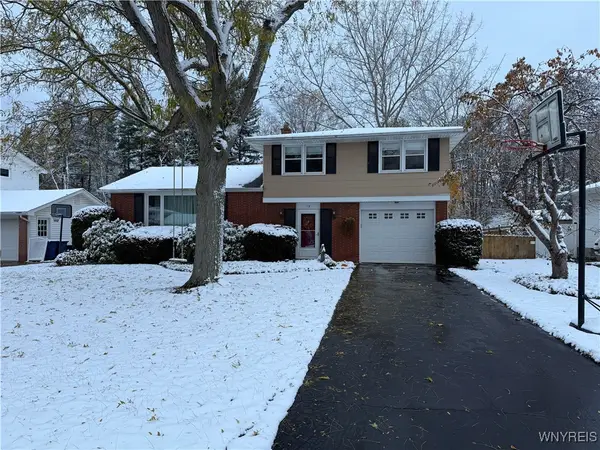 $389,900Active3 beds 2 baths1,428 sq. ft.
$389,900Active3 beds 2 baths1,428 sq. ft.15 Culpepper Road, Buffalo, NY 14221
MLS# B1650306Listed by: HOWARD HANNA WNY INC. - Open Sat, 1 to 3pmNew
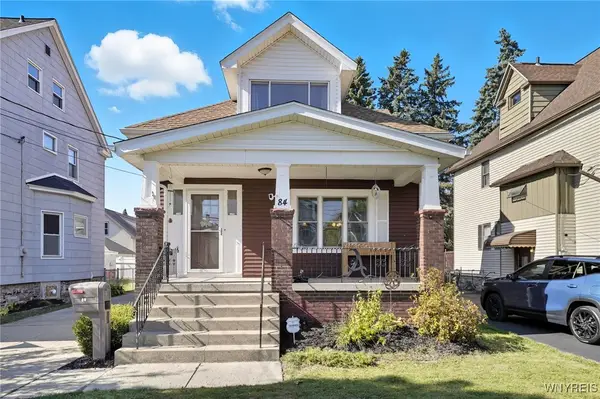 $225,000Active3 beds 2 baths1,227 sq. ft.
$225,000Active3 beds 2 baths1,227 sq. ft.84 Alsace Avenue, Buffalo, NY 14220
MLS# B1650262Listed by: KELLER WILLIAMS REALTY WNY - Open Sat, 1 to 3pmNew
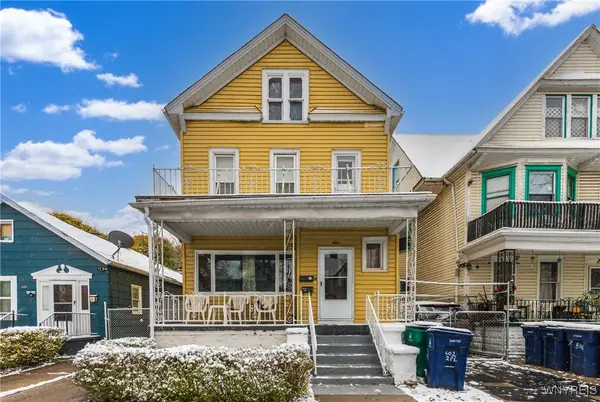 $390,000Active9 beds 4 baths3,645 sq. ft.
$390,000Active9 beds 4 baths3,645 sq. ft.502 Fargo Avenue, Buffalo, NY 14213
MLS# B1650013Listed by: WNY METRO ROBERTS REALTY - New
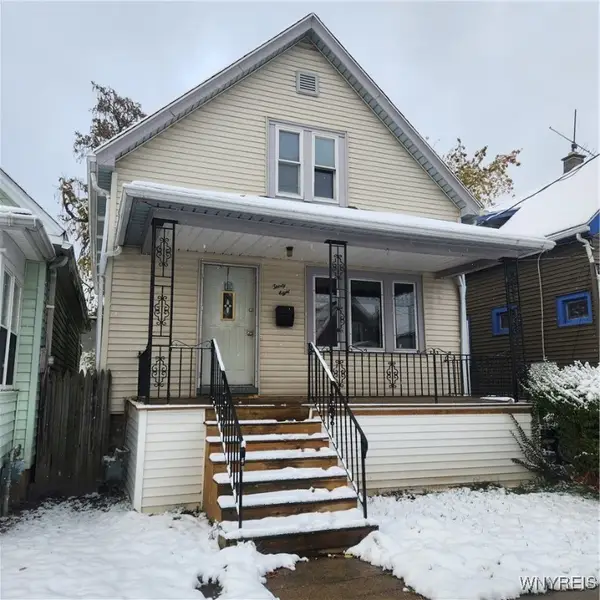 $159,900Active4 beds 1 baths1,200 sq. ft.
$159,900Active4 beds 1 baths1,200 sq. ft.38 Wyandotte Avenue, Buffalo, NY 14207
MLS# B1650428Listed by: SOUL SIDE REAL ESTATE SOLUTIONS INC - New
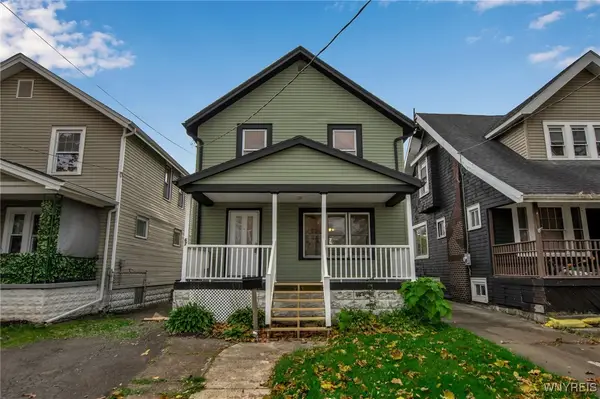 $199,900Active3 beds 1 baths1,232 sq. ft.
$199,900Active3 beds 1 baths1,232 sq. ft.67 Lockwood Avenue, Buffalo, NY 14220
MLS# B1650307Listed by: KELLER WILLIAMS REALTY WNY - Open Sat, 11am to 1pmNew
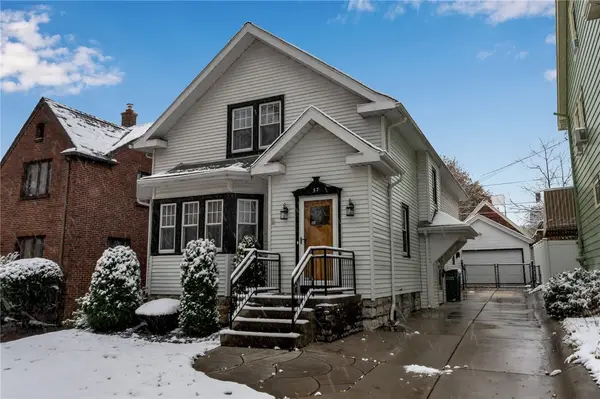 $439,999Active4 beds 2 baths2,309 sq. ft.
$439,999Active4 beds 2 baths2,309 sq. ft.57 Larchmont Road, Buffalo, NY 14214
MLS# R1650353Listed by: DONOVAN REAL ESTATE SERVICES - Open Sat, 11am to 1pmNew
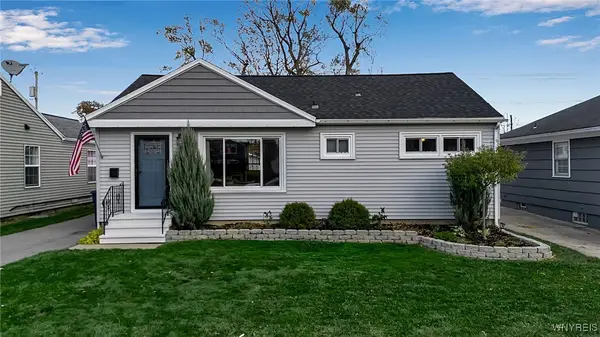 Listed by ERA$285,000Active3 beds 2 baths1,244 sq. ft.
Listed by ERA$285,000Active3 beds 2 baths1,244 sq. ft.21 Campbell Avenue, Buffalo, NY 14216
MLS# B1650180Listed by: HUNT REAL ESTATE CORPORATION - New
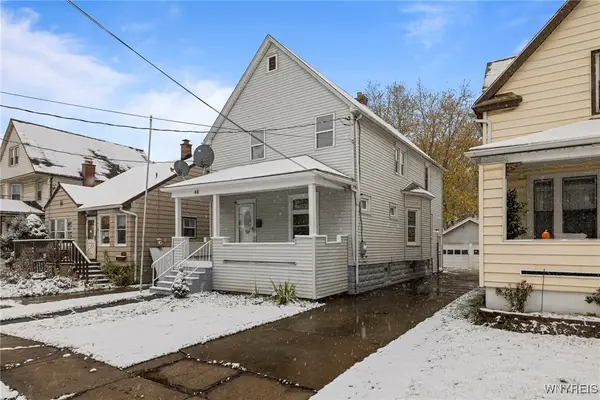 Listed by ERA$219,900Active4 beds 2 baths1,760 sq. ft.
Listed by ERA$219,900Active4 beds 2 baths1,760 sq. ft.46 Benson Avenue, Buffalo, NY 14224
MLS# B1650272Listed by: HUNT REAL ESTATE CORPORATION - New
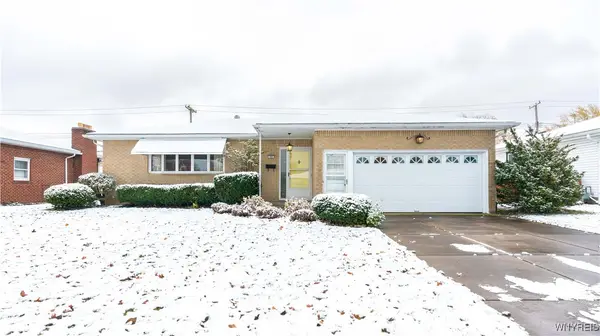 $249,500Active3 beds 1 baths1,538 sq. ft.
$249,500Active3 beds 1 baths1,538 sq. ft.59 Cresthaven Drive, Buffalo, NY 14224
MLS# B1650308Listed by: REALTY ONE GROUP EMPOWER - New
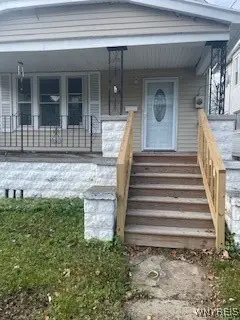 $225,000Active4 beds 2 baths2,117 sq. ft.
$225,000Active4 beds 2 baths2,117 sq. ft.24 Matejko Street, Buffalo, NY 14206
MLS# B1649874Listed by: THE GREENE REALTY GROUP
