297 Northill Drive #A, Buffalo, NY 14221
Local realty services provided by:HUNT Real Estate ERA
297 Northill Drive #A,Buffalo, NY 14221
$369,900
- 2 Beds
- 2 Baths
- 1,158 sq. ft.
- Condominium
- Pending
Listed by:kara campbell
Office:mj peterson real estate inc.
MLS#:B1620531
Source:NY_GENRIS
Price summary
- Price:$369,900
- Price per sq. ft.:$319.43
- Monthly HOA dues:$356
About this home
Fantastic first floor condominium in the exceptional Windstone Villas! Enjoy beautifully appointed one-story living, featuring 9' ceilings, luxury vinyl plank flooring, stunning finishes, and large windows throughout for spectacular natural light. Gracious eat-in kitchen offers granite countertops, stainless appliances, sizable pantry, and breakfast bar. Designated dining space is perfect for entertaining! Spacious living room boasts sliding glass door to covered patio, with lovely views of park-like grounds. Fabulous and bright primary suite includes spa-like en-suite bath with granite double sink vanity, glass stall shower, and excellent storage, as well as ample walk in closet. Versatile second bedroom, full hallway bath, and convenient in-unit laundry room! Unit includes one-car detached garage, with room for additional storage. This location can't be beat; not only does this end unit offer beautiful natural views, but it is only moments from the best of the Village of Williamsville's shops, restaurants, parks, and more! Look no further for a luxurious, maintenance free lifestyle in this impressive private community.
Contact an agent
Home facts
- Year built:2023
- Listing ID #:B1620531
- Added:79 day(s) ago
- Updated:September 07, 2025 at 07:20 AM
Rooms and interior
- Bedrooms:2
- Total bathrooms:2
- Full bathrooms:2
- Living area:1,158 sq. ft.
Heating and cooling
- Cooling:Central Air
- Heating:Forced Air, Gas
Structure and exterior
- Roof:Asphalt, Shingle
- Year built:2023
- Building area:1,158 sq. ft.
- Lot area:0.03 Acres
Utilities
- Water:Connected, Public, Water Connected
- Sewer:Connected, Sewer Connected
Finances and disclosures
- Price:$369,900
- Price per sq. ft.:$319.43
- Tax amount:$3,239
New listings near 297 Northill Drive #A
- New
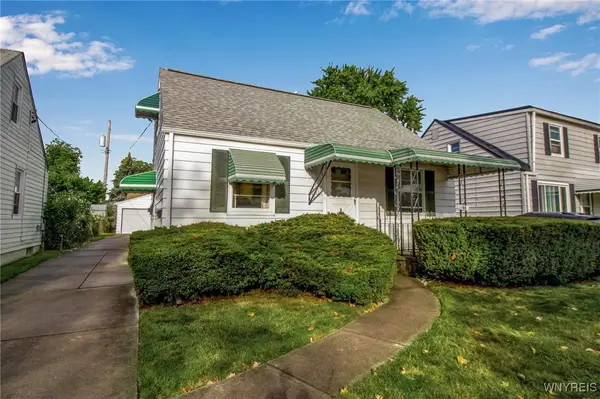 Listed by ERA$189,900Active4 beds 1 baths1,092 sq. ft.
Listed by ERA$189,900Active4 beds 1 baths1,092 sq. ft.148 Westland Parkway, Buffalo, NY 14225
MLS# B1639976Listed by: HUNT REAL ESTATE CORPORATION - New
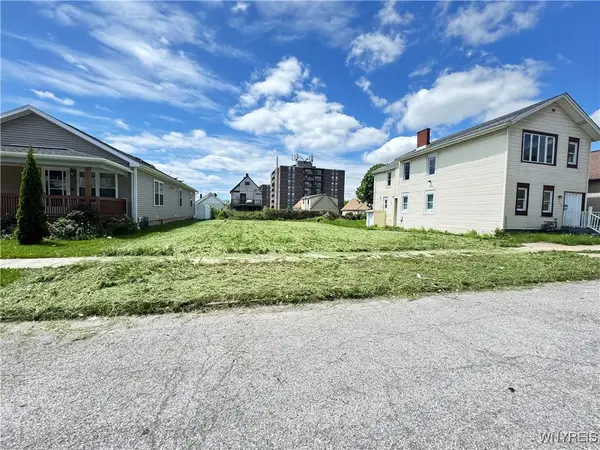 $25,000Active0.11 Acres
$25,000Active0.11 Acres318 Trenton Avenue, Buffalo, NY 14201
MLS# B1640704Listed by: EXP REALTY - New
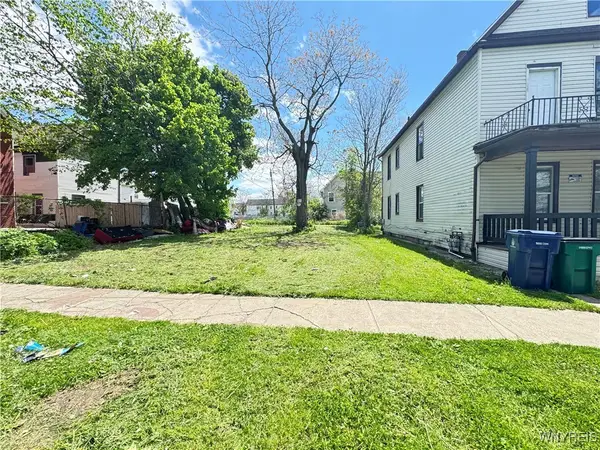 $17,000Active0.12 Acres
$17,000Active0.12 Acres81 Maryland Street, Buffalo, NY 14201
MLS# B1640713Listed by: EXP REALTY - New
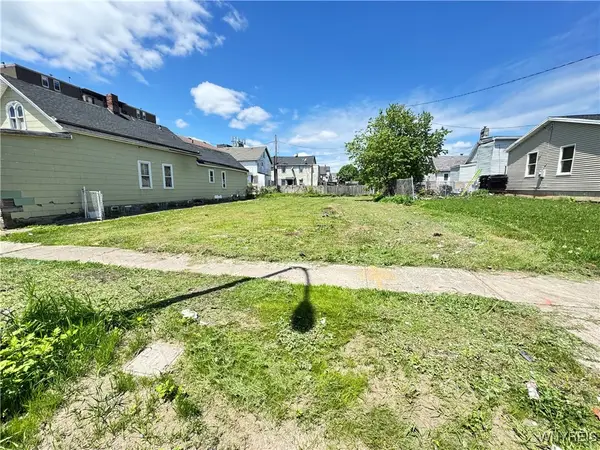 $10,500Active0.06 Acres
$10,500Active0.06 Acres60 Maryland Street, Buffalo, NY 14201
MLS# B1640724Listed by: EXP REALTY - New
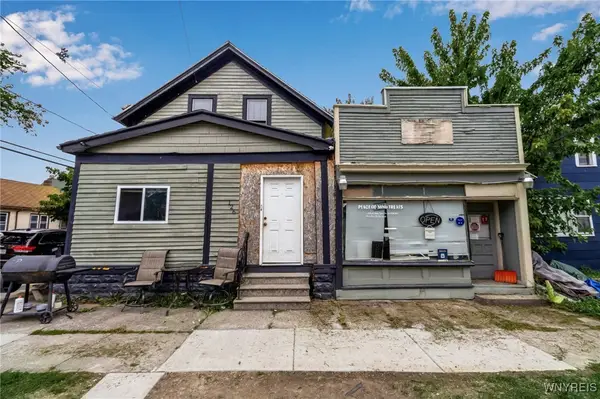 Listed by ERA$129,000Active5 beds 2 baths1,901 sq. ft.
Listed by ERA$129,000Active5 beds 2 baths1,901 sq. ft.126 Austin Street, Buffalo, NY 14207
MLS# B1640128Listed by: HUNT REAL ESTATE CORPORATION - New
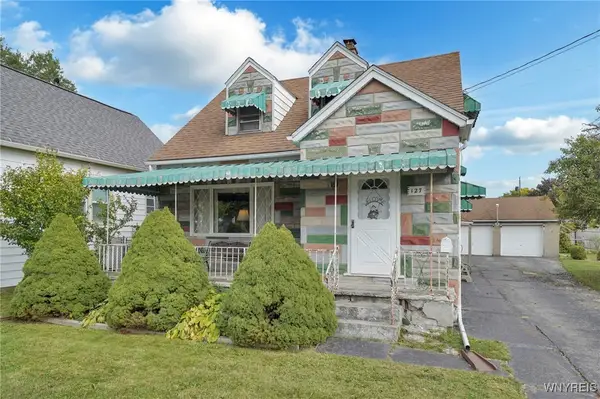 Listed by ERA$150,000Active4 beds 2 baths1,779 sq. ft.
Listed by ERA$150,000Active4 beds 2 baths1,779 sq. ft.127 Hedley Street, Buffalo, NY 14206
MLS# B1640417Listed by: HUNT REAL ESTATE CORPORATION - New
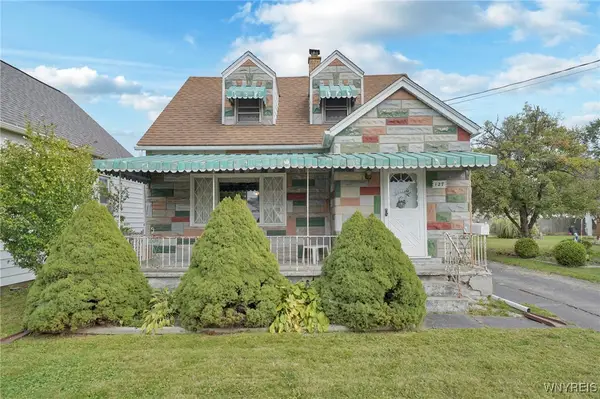 Listed by ERA$150,000Active5 beds 2 baths1,779 sq. ft.
Listed by ERA$150,000Active5 beds 2 baths1,779 sq. ft.127 Hedley Street, Buffalo, NY 14206
MLS# B1640441Listed by: HUNT REAL ESTATE CORPORATION 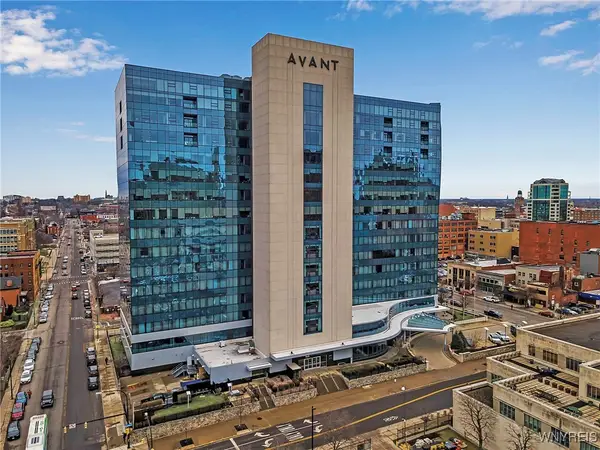 $650,000Pending2 beds 2 baths1,504 sq. ft.
$650,000Pending2 beds 2 baths1,504 sq. ft.200 Delaware Avenue #1508, Buffalo, NY 14202
MLS# B1640217Listed by: HOWARD HANNA WNY INC.- New
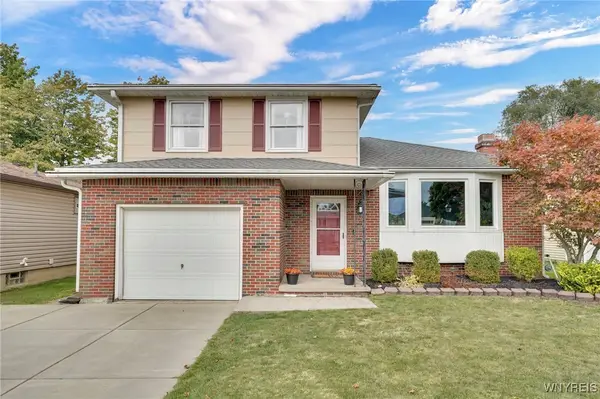 $285,000Active3 beds 2 baths1,452 sq. ft.
$285,000Active3 beds 2 baths1,452 sq. ft.150 Castlewood Drive, Buffalo, NY 14227
MLS# B1640323Listed by: HOWARD HANNA WNY INC. - New
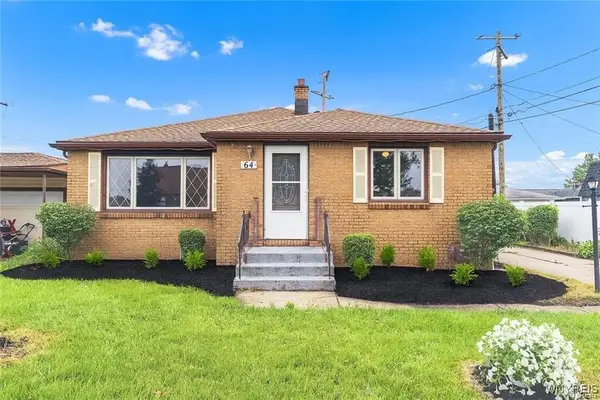 $233,000Active3 beds 1 baths1,268 sq. ft.
$233,000Active3 beds 1 baths1,268 sq. ft.64 Nadine Drive, Buffalo, NY 14225
MLS# B1640357Listed by: POWERHOUSE REAL ESTATE
