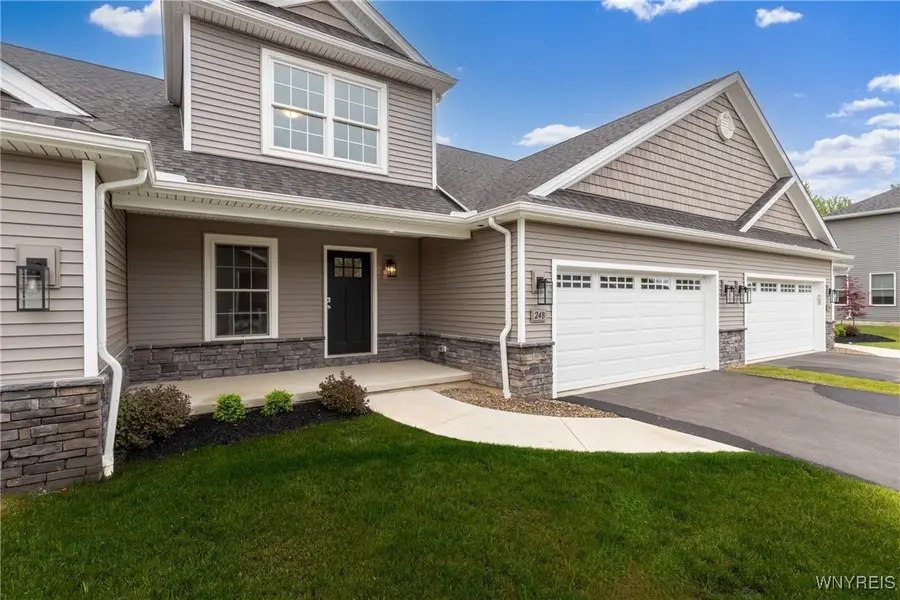30 Essex Woods Lane #B, Buffalo, NY 14228
Local realty services provided by:ERA Team VP Real Estate



30 Essex Woods Lane #B,Buffalo, NY 14228
$614,900
- 3 Beds
- 3 Baths
- 2,421 sq. ft.
- Single family
- Active
Listed by:robert e bingel iii
Office:exp realty
MLS#:B1618148
Source:NY_GENRIS
Price summary
- Price:$614,900
- Price per sq. ft.:$253.99
- Monthly HOA dues:$295
About this home
Quality built Essex Home! Construction will be complete Spring 2026! This Arlington II patio home plan offers 2,421 sq.ft. of comfortable, open floor plan living space in an incredible Amherst location off Sweet Home Road. 3-bedrooms (first-floor primary suite), 2.5 baths, spacious loft on the 2nd floor, full basement, and a 2-car attached garage. The stunning kitchen features stylish shaker-style cabinets, quartz countertops, stainless steel appliances, island with breakfast bar, and a pantry. Open dining room leads to the great room with vaulted ceiling and a gas fireplace. The first-floor primary suite features a large walk-in closet and a private bathroom with bench seating in tile shower and dual sink vanity, while an additional 2-bedrooms on the second floor each include spacious walk-in-closets, and convenient access to the main bathroom. The attractive town amenities include scenic bike path, kayaking in Ellicott Creek, parks, UB events, and close proximity to shopping and local restaurants. HOA conveniences and Condo Status offering reduced taxes! Enjoy full flexibility to customize this house to best suit your needs & choose all of your selections/finishes. The open house is held at 650A North Ellicott Creek Road to see a similar home.
Contact an agent
Home facts
- Year built:2025
- Listing Id #:B1618148
- Added:49 day(s) ago
- Updated:August 14, 2025 at 02:43 PM
Rooms and interior
- Bedrooms:3
- Total bathrooms:3
- Full bathrooms:2
- Half bathrooms:1
- Living area:2,421 sq. ft.
Heating and cooling
- Cooling:Central Air
- Heating:Forced Air, Gas
Structure and exterior
- Year built:2025
- Building area:2,421 sq. ft.
- Lot area:0.05 Acres
Schools
- High school:Sweet Home Senior High
- Middle school:Sweet Home Middle
- Elementary school:Heritage Heights Elementary
Utilities
- Water:Connected, Public, Water Connected
- Sewer:Connected, Sewer Connected
Finances and disclosures
- Price:$614,900
- Price per sq. ft.:$253.99
- Tax amount:$580
New listings near 30 Essex Woods Lane #B
- New
 $289,900Active3 beds 1 baths1,296 sq. ft.
$289,900Active3 beds 1 baths1,296 sq. ft.30 Nassau Lane, Buffalo, NY 14225
MLS# B1630690Listed by: WNY METRO ROBERTS REALTY - New
 Listed by ERA$279,900Active6 beds 4 baths3,600 sq. ft.
Listed by ERA$279,900Active6 beds 4 baths3,600 sq. ft.2065 S Park Avenue, Buffalo, NY 14220
MLS# B1630705Listed by: HUNT REAL ESTATE CORPORATION - New
 $289,900Active3 beds 1 baths1,388 sq. ft.
$289,900Active3 beds 1 baths1,388 sq. ft.77 Yvette Drive, Buffalo, NY 14227
MLS# R1630644Listed by: DEZ REALTY LLC - New
 $207,000Active4 beds 2 baths2,085 sq. ft.
$207,000Active4 beds 2 baths2,085 sq. ft.247 Columbus Avenue, Buffalo, NY 14220
MLS# B1627435Listed by: TOWNE HOUSING REAL ESTATE - New
 $179,900Active6 beds 2 baths2,332 sq. ft.
$179,900Active6 beds 2 baths2,332 sq. ft.219 Stevenson Street, Buffalo, NY 14210
MLS# B1627438Listed by: TOWNE HOUSING REAL ESTATE - New
 $134,000Active6 beds 2 baths2,492 sq. ft.
$134,000Active6 beds 2 baths2,492 sq. ft.43 Fillmore Avenue, Buffalo, NY 14210
MLS# B1629301Listed by: GURNEY BECKER & BOURNE - New
 Listed by ERA$139,900Active2 beds 1 baths814 sq. ft.
Listed by ERA$139,900Active2 beds 1 baths814 sq. ft.1158 Indian Church Road, Buffalo, NY 14224
MLS# B1629571Listed by: HUNT REAL ESTATE CORPORATION - Open Sun, 11am to 1pmNew
 Listed by ERA$675,000Active2 beds 3 baths2,172 sq. ft.
Listed by ERA$675,000Active2 beds 3 baths2,172 sq. ft.51 Hampton Hill Drive, Buffalo, NY 14221
MLS# B1629684Listed by: HUNT REAL ESTATE CORPORATION - New
 $97,500Active3 beds 1 baths1,270 sq. ft.
$97,500Active3 beds 1 baths1,270 sq. ft.513 High Street, Buffalo, NY 14211
MLS# B1629926Listed by: PIONEER STAR REAL ESTATE INC. - Open Sun, 1 to 3pmNew
 Listed by ERA$219,900Active4 beds 2 baths1,296 sq. ft.
Listed by ERA$219,900Active4 beds 2 baths1,296 sq. ft.66 Kent Avenue, Buffalo, NY 14219
MLS# B1630025Listed by: HUNT REAL ESTATE CORPORATION
