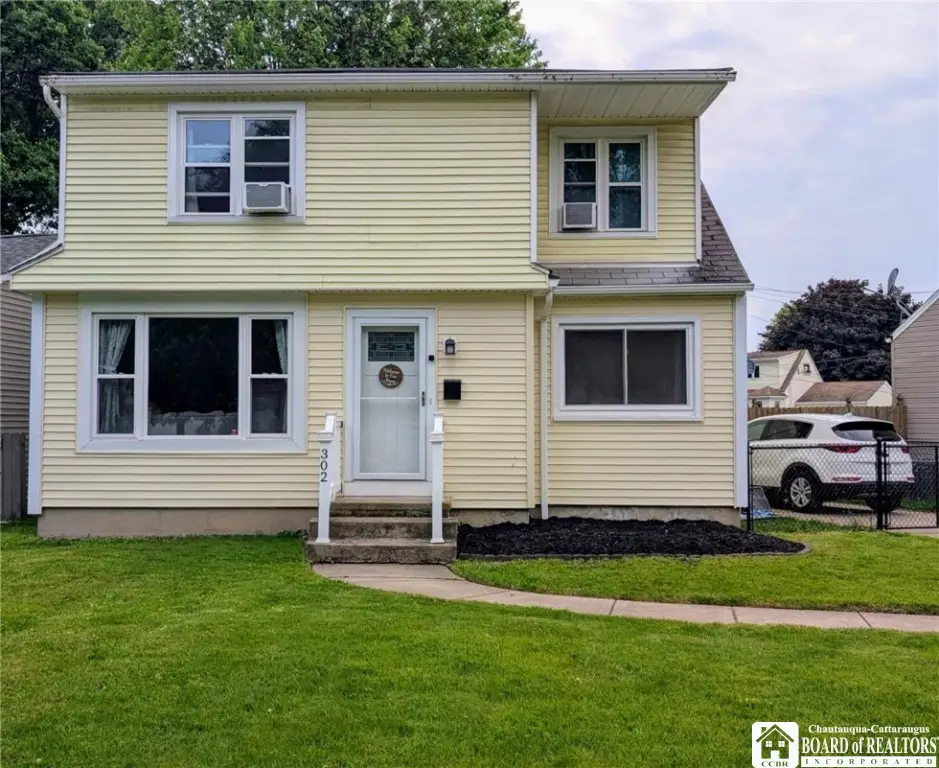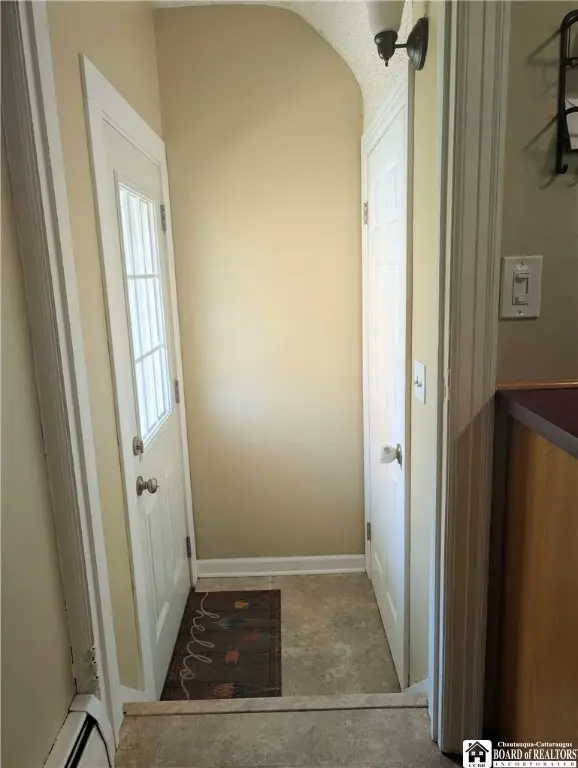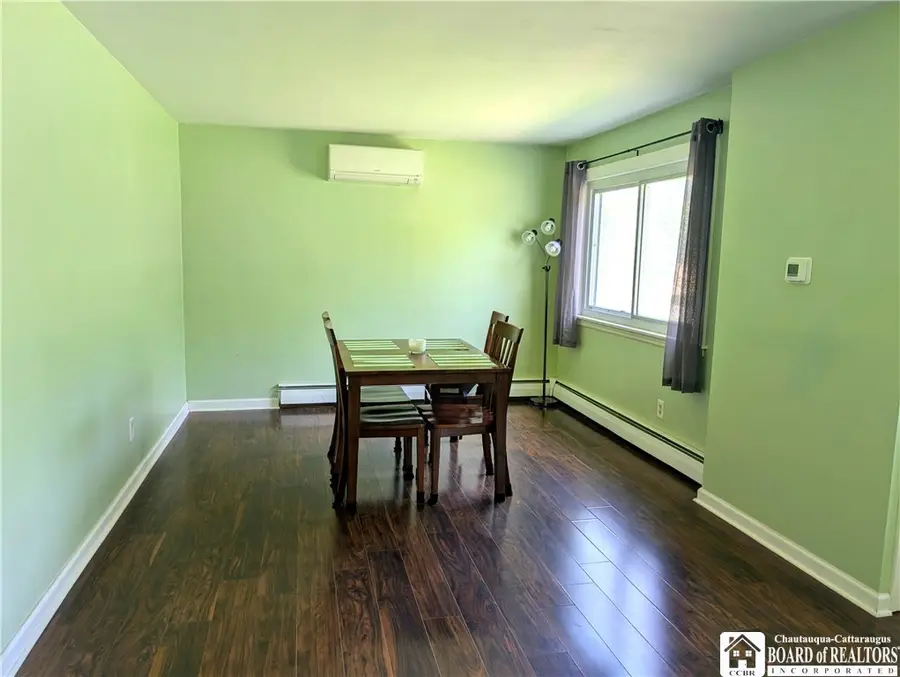302 Kirkwood Drive, Buffalo, NY 14224
Local realty services provided by:HUNT Real Estate ERA



302 Kirkwood Drive,Buffalo, NY 14224
$239,999
- 3 Beds
- 2 Baths
- 1,550 sq. ft.
- Single family
- Active
Upcoming open houses
- Sat, Aug 1611:00 am - 01:00 pm
Listed by:jody desnoyers
Office:dez realty llc.
MLS#:R1627830
Source:NY_GENRIS
Price summary
- Price:$239,999
- Price per sq. ft.:$154.84
About this home
Beautifully Updated Expanded Cape in Prime West Seneca Location. This spacious, double-expanded cape is full of surprises and loaded with updates—perfectly situated on a quiet, tree-lined street in the desirable West Seneca School District. Just a short walk to a large playground at the end of the road, this home offers a blend of comfort, function, and thoughtful upgrades throughout.
The kitchen features an abundance of cabinetry, a breakfast bar, and comes with appliances—ready for daily living or entertaining. The massive second-floor bedroom includes an open flex space ideal for a home office, playroom, or den, along with a walk-in cedar closet and a fully renovated second-floor bathroom (2019). Highlights and upgrades include: New boiler and hot water tank (2023), Split A/C system on the first floor (2021), Central air conditioning and three-zone heating, Vinyl plank flooring throughout the main level (2018), First-floor bathroom vanity (2024), Kitchen sink (2019), kitchen window (2020), Living room picture window (2020), second-story bedroom windows (2020), New carpeting upstairs (2022), Garage door and motor (2017), Fiberglass exterior doors with storm doors (2017), Black chain link gate (2017), and side awning (2023).
The basement includes a 28x14 finished area—paneled and tiled—offering extra space for a rec room, home gym, or entertainment zone. The home also features a Generac full-house generator, Verizon Fios availability, and ample storage throughout.
With its perfect mix of modern upgrades, smart layout, and fantastic location, this home is truly move-in ready. Schedule your private tour today—this one won’t last!
Contact an agent
Home facts
- Year built:1952
- Listing Id #:R1627830
- Added:10 day(s) ago
- Updated:August 14, 2025 at 02:53 PM
Rooms and interior
- Bedrooms:3
- Total bathrooms:2
- Full bathrooms:2
- Living area:1,550 sq. ft.
Heating and cooling
- Cooling:Central Air, Wall Units
- Heating:Forced Air, Gas
Structure and exterior
- Year built:1952
- Building area:1,550 sq. ft.
- Lot area:0.23 Acres
Utilities
- Water:Connected, Public, Water Connected
- Sewer:Connected, Sewer Connected
Finances and disclosures
- Price:$239,999
- Price per sq. ft.:$154.84
- Tax amount:$4,870
New listings near 302 Kirkwood Drive
- New
 $289,900Active3 beds 1 baths1,296 sq. ft.
$289,900Active3 beds 1 baths1,296 sq. ft.30 Nassau Lane, Buffalo, NY 14225
MLS# B1630690Listed by: WNY METRO ROBERTS REALTY - New
 Listed by ERA$279,900Active6 beds 4 baths3,600 sq. ft.
Listed by ERA$279,900Active6 beds 4 baths3,600 sq. ft.2065 S Park Avenue, Buffalo, NY 14220
MLS# B1630705Listed by: HUNT REAL ESTATE CORPORATION - New
 $289,900Active3 beds 1 baths1,388 sq. ft.
$289,900Active3 beds 1 baths1,388 sq. ft.77 Yvette Drive, Buffalo, NY 14227
MLS# R1630644Listed by: DEZ REALTY LLC - New
 $207,000Active4 beds 2 baths2,085 sq. ft.
$207,000Active4 beds 2 baths2,085 sq. ft.247 Columbus Avenue, Buffalo, NY 14220
MLS# B1627435Listed by: TOWNE HOUSING REAL ESTATE - New
 $179,900Active6 beds 2 baths2,332 sq. ft.
$179,900Active6 beds 2 baths2,332 sq. ft.219 Stevenson Street, Buffalo, NY 14210
MLS# B1627438Listed by: TOWNE HOUSING REAL ESTATE - New
 $134,000Active6 beds 2 baths2,492 sq. ft.
$134,000Active6 beds 2 baths2,492 sq. ft.43 Fillmore Avenue, Buffalo, NY 14210
MLS# B1629301Listed by: GURNEY BECKER & BOURNE - New
 Listed by ERA$139,900Active2 beds 1 baths814 sq. ft.
Listed by ERA$139,900Active2 beds 1 baths814 sq. ft.1158 Indian Church Road, Buffalo, NY 14224
MLS# B1629571Listed by: HUNT REAL ESTATE CORPORATION - Open Sun, 11am to 1pmNew
 Listed by ERA$675,000Active2 beds 3 baths2,172 sq. ft.
Listed by ERA$675,000Active2 beds 3 baths2,172 sq. ft.51 Hampton Hill Drive, Buffalo, NY 14221
MLS# B1629684Listed by: HUNT REAL ESTATE CORPORATION - New
 $97,500Active3 beds 1 baths1,270 sq. ft.
$97,500Active3 beds 1 baths1,270 sq. ft.513 High Street, Buffalo, NY 14211
MLS# B1629926Listed by: PIONEER STAR REAL ESTATE INC. - Open Sun, 1 to 3pmNew
 Listed by ERA$219,900Active4 beds 2 baths1,296 sq. ft.
Listed by ERA$219,900Active4 beds 2 baths1,296 sq. ft.66 Kent Avenue, Buffalo, NY 14219
MLS# B1630025Listed by: HUNT REAL ESTATE CORPORATION
