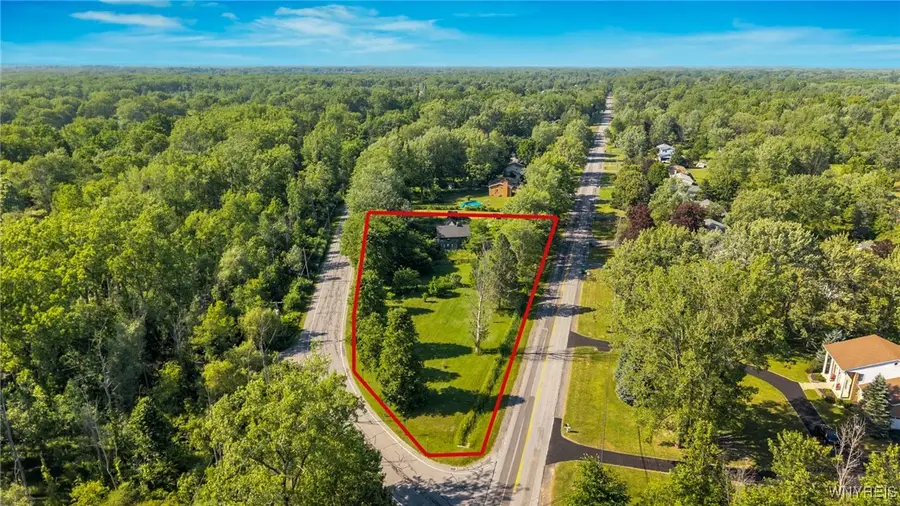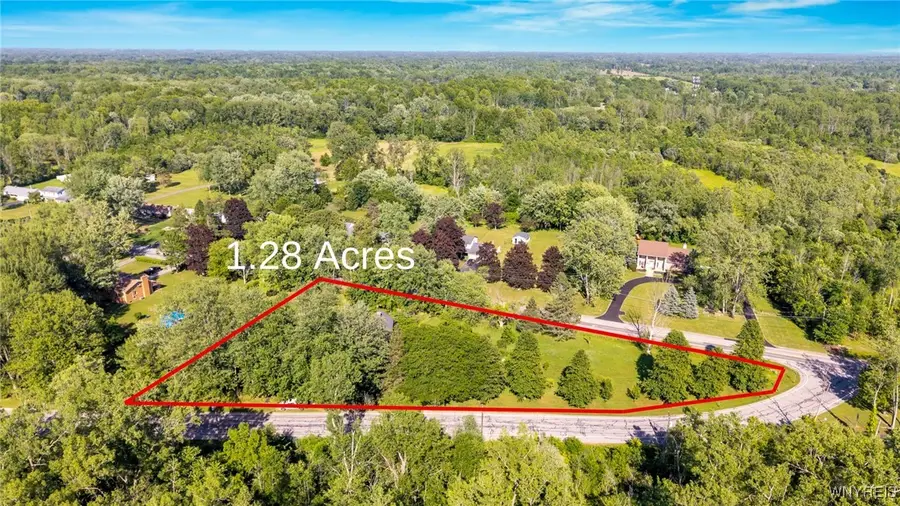3110 Tonawanda Creek Road, Buffalo, NY 14228
Local realty services provided by:HUNT Real Estate ERA



3110 Tonawanda Creek Road,Buffalo, NY 14228
$125,000
- 1 Beds
- 1 Baths
- 2,016 sq. ft.
- Single family
- Pending
Listed by:nicholas m lunetta
Office:mj peterson real estate inc.
MLS#:B1617459
Source:NY_GENRIS
Price summary
- Price:$125,000
- Price per sq. ft.:$62
About this home
Tucked away on 1.28 private acres in one of Western New York’s most sought-after school districts, this remarkable - magazine featured log cabin home offers a once-in-a-lifetime opportunity to own a true piece of post-colonial Americana. Thoughtfully reassembled in 1995 atop a solid poured concrete foundation, the residence is comprised of two authentic 18th- and 19th-century log cabins—one from Kentucky, circa 1830, and the other from Indiana, circa 1790—each carefully transported and preserved to create a home steeped in history and character. Spanning over 2,000 square feet, this rustic homestead features soaring beamed ceilings, wide-plank pine floors, large center wood burning hearth and hand-hewn logs that speak to a time of enduring quality and simple beauty. A spacious 2nd floor loft offers flexibility as a second bedroom, office, or creative space, while the primary bedroom and full bath are located down the hall. Though the home is currently in need of repair—it remains a treasure trove for the discerning buyer ready to restore its grandeur. Outside, a fully fenced yard provides a quiet retreat, workshops, or future repurposing. Whether you’re a preservationist, a visionary, or simply someone who dreams of living within history’s walls, this one-of-a-kind property is ready to be brought back to life. With its unmatched provenance and location, this is more than a renovation project—it’s a legacy in the waiting. (CASH ONLY SALE. NO OPEN HOUSES. PRIVATE SHOWINGS for qualified purchasers: Fri 6/27 5-7pm, Sat 6/28 2-4pm, Sun 6/29 2-4pm, Tues 7/1 5-7pm. Offers to be reviewed Wednesday 7/2 @ 1pm. Seller will consider offers between $125,000 - $300,000+
Contact an agent
Home facts
- Year built:1995
- Listing Id #:B1617459
- Added:50 day(s) ago
- Updated:August 14, 2025 at 07:26 AM
Rooms and interior
- Bedrooms:1
- Total bathrooms:1
- Full bathrooms:1
- Living area:2,016 sq. ft.
Heating and cooling
- Heating:Forced Air, Gas
Structure and exterior
- Roof:Asphalt, Pitched, Shingle
- Year built:1995
- Building area:2,016 sq. ft.
- Lot area:1.28 Acres
Schools
- High school:Williamsville North High
- Middle school:Casey Middle
- Elementary school:Heim Elementary
Utilities
- Water:Connected, Public, Water Connected
- Sewer:Septic Tank
Finances and disclosures
- Price:$125,000
- Price per sq. ft.:$62
- Tax amount:$7,130
New listings near 3110 Tonawanda Creek Road
- New
 $289,900Active3 beds 1 baths1,296 sq. ft.
$289,900Active3 beds 1 baths1,296 sq. ft.30 Nassau Lane, Buffalo, NY 14225
MLS# B1630690Listed by: WNY METRO ROBERTS REALTY - New
 Listed by ERA$279,900Active6 beds 4 baths3,600 sq. ft.
Listed by ERA$279,900Active6 beds 4 baths3,600 sq. ft.2065 S Park Avenue, Buffalo, NY 14220
MLS# B1630705Listed by: HUNT REAL ESTATE CORPORATION - New
 $289,900Active3 beds 1 baths1,388 sq. ft.
$289,900Active3 beds 1 baths1,388 sq. ft.77 Yvette Drive, Buffalo, NY 14227
MLS# R1630644Listed by: DEZ REALTY LLC - New
 $207,000Active4 beds 2 baths2,085 sq. ft.
$207,000Active4 beds 2 baths2,085 sq. ft.247 Columbus Avenue, Buffalo, NY 14220
MLS# B1627435Listed by: TOWNE HOUSING REAL ESTATE - New
 $179,900Active6 beds 2 baths2,332 sq. ft.
$179,900Active6 beds 2 baths2,332 sq. ft.219 Stevenson Street, Buffalo, NY 14210
MLS# B1627438Listed by: TOWNE HOUSING REAL ESTATE - New
 $134,000Active6 beds 2 baths2,492 sq. ft.
$134,000Active6 beds 2 baths2,492 sq. ft.43 Fillmore Avenue, Buffalo, NY 14210
MLS# B1629301Listed by: GURNEY BECKER & BOURNE - New
 Listed by ERA$139,900Active2 beds 1 baths814 sq. ft.
Listed by ERA$139,900Active2 beds 1 baths814 sq. ft.1158 Indian Church Road, Buffalo, NY 14224
MLS# B1629571Listed by: HUNT REAL ESTATE CORPORATION - Open Sun, 11am to 1pmNew
 Listed by ERA$675,000Active2 beds 3 baths2,172 sq. ft.
Listed by ERA$675,000Active2 beds 3 baths2,172 sq. ft.51 Hampton Hill Drive, Buffalo, NY 14221
MLS# B1629684Listed by: HUNT REAL ESTATE CORPORATION - New
 $97,500Active3 beds 1 baths1,270 sq. ft.
$97,500Active3 beds 1 baths1,270 sq. ft.513 High Street, Buffalo, NY 14211
MLS# B1629926Listed by: PIONEER STAR REAL ESTATE INC. - Open Sun, 1 to 3pmNew
 Listed by ERA$219,900Active4 beds 2 baths1,296 sq. ft.
Listed by ERA$219,900Active4 beds 2 baths1,296 sq. ft.66 Kent Avenue, Buffalo, NY 14219
MLS# B1630025Listed by: HUNT REAL ESTATE CORPORATION
