316 Athens Boulevard, Buffalo, NY 14223
Local realty services provided by:ERA Team VP Real Estate
316 Athens Boulevard,Buffalo, NY 14223
$299,900
- 3 Beds
- 2 Baths
- 1,776 sq. ft.
- Single family
- Pending
Listed by: joseph g saccone
Office: keller williams realty wny
MLS#:B1635280
Source:NY_GENRIS
Price summary
- Price:$299,900
- Price per sq. ft.:$168.86
About this home
Welcome to 316 Athens Blvd! This beautifully updated Colonial blends timeless charm with modern comfort. Outside, enjoy a fully fenced yard with an oversized concrete patio that's perfect for entertaining or relaxing. A 2 car detached garage and double-wide driveway provide ample parking and storage. Step inside to a bright, inviting living room featuring large front windows, neutral tones, and elegant wainscoting that flows seamlessly into the formal dining room. The kitchen boasts granite countertops, stainless steel appliances, subway tile backsplash, and updated cabinetry. An impressive family room addition showcases vaulted ceilings, skylights, a cozy gas fireplace, and a sliding glass door leading to your private backyard. A convenient first-floor half bath adds extra functionality. Upstairs offers spacious bedrooms with ample closet space and beautiful original hardwood floors throughout, along with an updated full bath featuring a granite-top vanity with plenty of storage, tiled flooring, and a modern tub/shower combo. The partially finished basement provides extra living space, perfect for a home office, gym, or rec area, with additional storage and laundry. Conveniently located near parks, shopping, and restaurants, this move-in ready home truly has it all! Delayed Negotiations until 10/21/2025 at 11am.
Contact an agent
Home facts
- Year built:1955
- Listing ID #:B1635280
- Added:62 day(s) ago
- Updated:December 12, 2025 at 08:40 AM
Rooms and interior
- Bedrooms:3
- Total bathrooms:2
- Full bathrooms:1
- Half bathrooms:1
- Living area:1,776 sq. ft.
Heating and cooling
- Cooling:Central Air
- Heating:Forced Air, Gas
Structure and exterior
- Year built:1955
- Building area:1,776 sq. ft.
- Lot area:0.14 Acres
Schools
- High school:Kenmore East Senior High
- Middle school:Ben Franklin Middle
- Elementary school:Thomas A Edison Elementary
Utilities
- Water:Connected, Public, Water Connected
- Sewer:Connected, Sewer Connected
Finances and disclosures
- Price:$299,900
- Price per sq. ft.:$168.86
- Tax amount:$6,542
New listings near 316 Athens Boulevard
- New
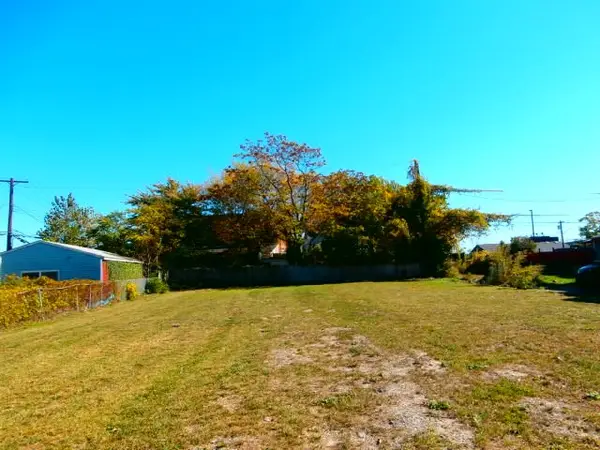 $7,500Active0.07 Acres
$7,500Active0.07 Acres185 Smith Street, Buffalo, NY 14210
MLS# R1654602Listed by: KAPIC REALTY - New
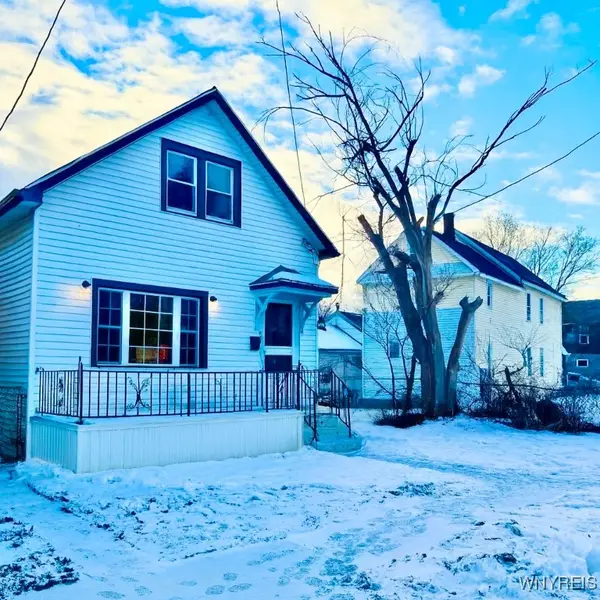 $85,000Active3 beds 1 baths1,236 sq. ft.
$85,000Active3 beds 1 baths1,236 sq. ft.823 S Division Street, Buffalo, NY 14210
MLS# B1654408Listed by: HOWARD HANNA WNY INC. - New
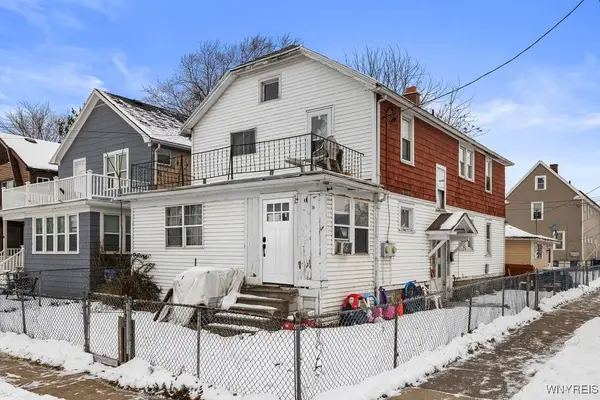 Listed by ERA$189,900Active5 beds 3 baths2,712 sq. ft.
Listed by ERA$189,900Active5 beds 3 baths2,712 sq. ft.74 Houston Street, Buffalo, NY 14220
MLS# B1654360Listed by: HUNT REAL ESTATE CORPORATION - New
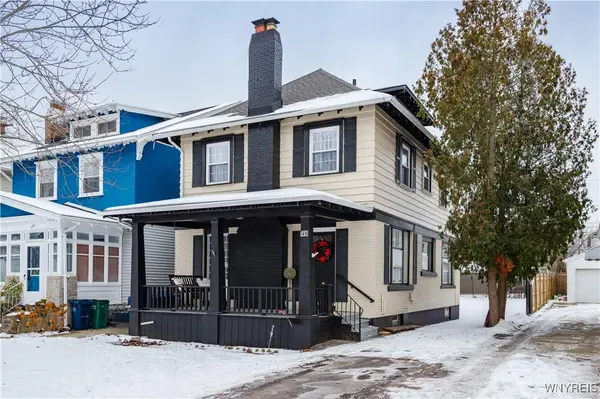 $350,000Active3 beds 2 baths1,708 sq. ft.
$350,000Active3 beds 2 baths1,708 sq. ft.292 Norwalk Avenue, Buffalo, NY 14216
MLS# B1654493Listed by: WNY METRO ROBERTS REALTY - New
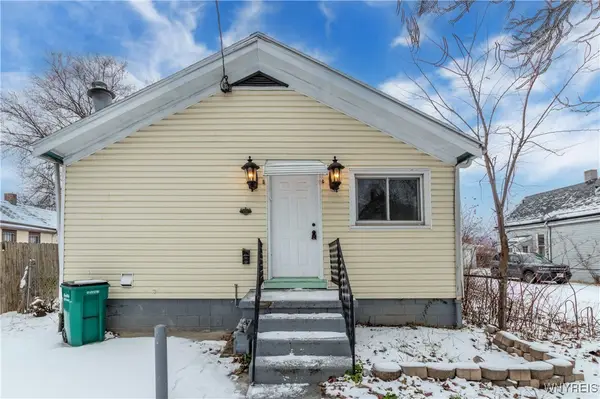 $109,900Active3 beds 1 baths864 sq. ft.
$109,900Active3 beds 1 baths864 sq. ft.126 Bushnell Street, Buffalo, NY 14206
MLS# B1652825Listed by: KELLER WILLIAMS REALTY WNY - New
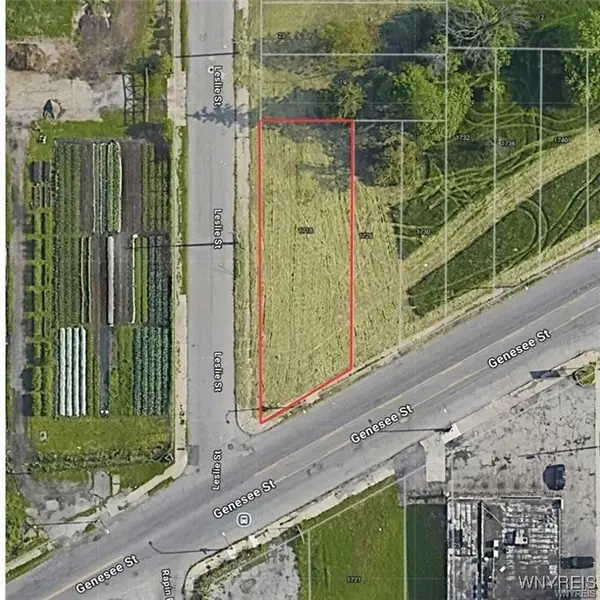 $50,000Active0.25 Acres
$50,000Active0.25 Acres1718 Genesee Street, Buffalo, NY 14211
MLS# B1654309Listed by: WNY METRO ROBERTS REALTY - New
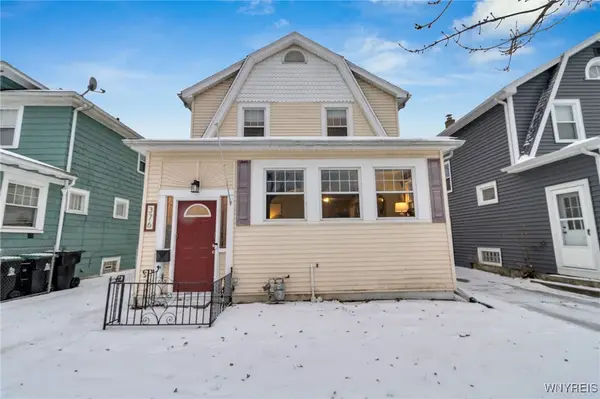 $259,900Active4 beds 2 baths1,650 sq. ft.
$259,900Active4 beds 2 baths1,650 sq. ft.376 W Hazeltine Avenue, Buffalo, NY 14217
MLS# B1654454Listed by: KELLER WILLIAMS REALTY WNY - New
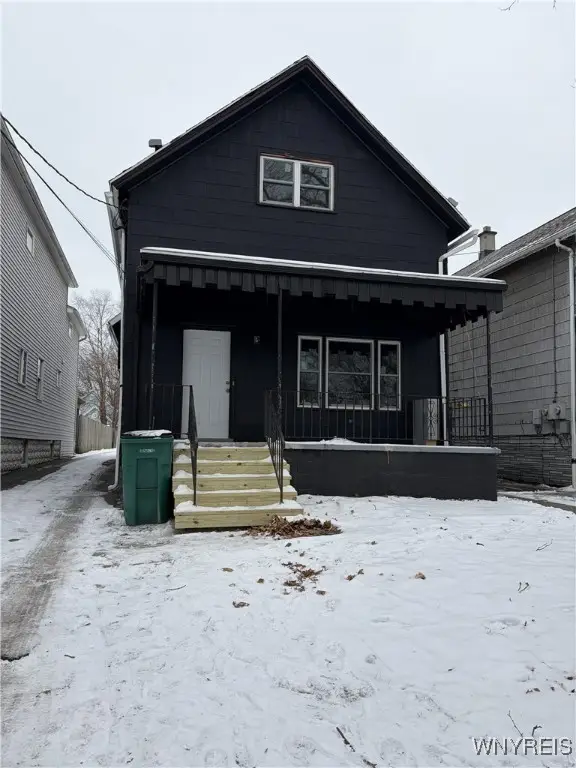 $169,900Active4 beds 4 baths1,775 sq. ft.
$169,900Active4 beds 4 baths1,775 sq. ft.30 N Ogden Street #W, Buffalo, NY 14206
MLS# B1654385Listed by: WNYBYOWNER.COM - Open Sat, 1 to 3pmNew
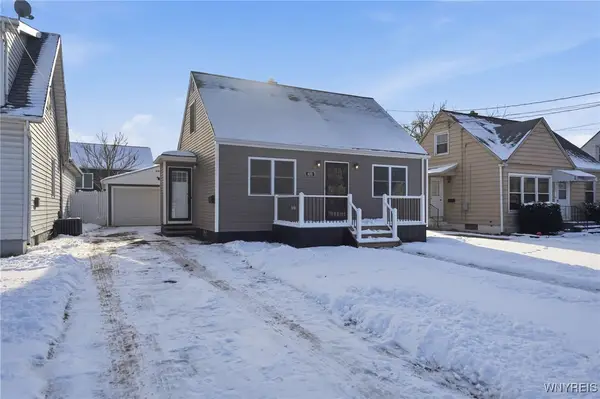 $199,900Active2 beds 1 baths1,008 sq. ft.
$199,900Active2 beds 1 baths1,008 sq. ft.631 Saint Lawrence Avenue, Buffalo, NY 14216
MLS# B1654422Listed by: KELLER WILLIAMS REALTY WNY - New
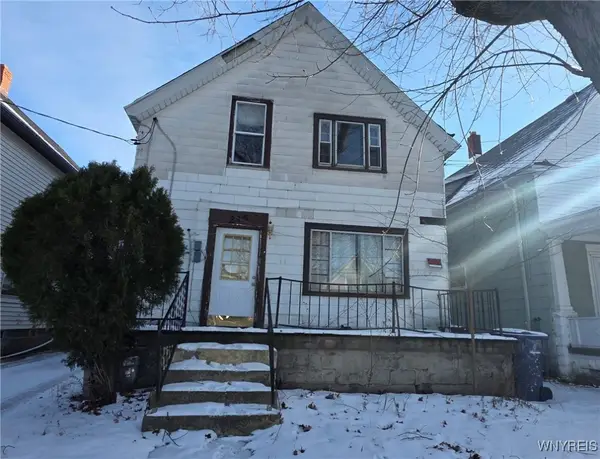 Listed by ERA$59,900Active4 beds 2 baths1,896 sq. ft.
Listed by ERA$59,900Active4 beds 2 baths1,896 sq. ft.215 Schiller Street, Buffalo, NY 14206
MLS# B1654283Listed by: HUNT REAL ESTATE CORPORATION
