323 Kirkwood Drive, Buffalo, NY 14224
Local realty services provided by:HUNT Real Estate ERA
323 Kirkwood Drive,Buffalo, NY 14224
$199,900
- 3 Beds
- 1 Baths
- 1,125 sq. ft.
- Single family
- Pending
Listed by: lori a adams
Office: exp realty
MLS#:B1648281
Source:NY_GENRIS
Price summary
- Price:$199,900
- Price per sq. ft.:$177.69
About this home
OPEN HOUSE CANCELLED! Welcome home to 323 Kirkwood! This charming Cape Cod is move-in ready and located on a quiet street in the desirable West Seneca School District. The bright, remodeled eat-in kitchen offers ample cabinetry and natural light, and all appliances are included — gas stove, refrigerator, washer, and dryer. Hardwood floors flow throughout the 1st floor, complemented by newer luxury vinyl flooring in the bathroom. Major updates over the years include windows, roof, hot water tank, and updated electrical service. Additional improvements feature new interior doors, sump pump, glass block windows, and a replaced back fence with gate. The maintenance-free exterior provides easy living, while the spacious 2.5-car detached garage includes a new electric door opener, extra overhead storage, and a concrete driveway. Enjoy the nearly fully fenced backyard with a small pool and space for a garden. Conveniently located near the Thruway and Route 400 entrances and just around the corner from a beautiful park. Low taxes--this well-cared-for home is a must-see!
Contact an agent
Home facts
- Year built:1953
- Listing ID #:B1648281
- Added:46 day(s) ago
- Updated:December 19, 2025 at 08:31 AM
Rooms and interior
- Bedrooms:3
- Total bathrooms:1
- Full bathrooms:1
- Living area:1,125 sq. ft.
Heating and cooling
- Heating:Forced Air, Gas
Structure and exterior
- Roof:Asphalt
- Year built:1953
- Building area:1,125 sq. ft.
- Lot area:0.23 Acres
Schools
- High school:West Seneca West Senior High
- Middle school:West Middle
- Elementary school:Winchester
Utilities
- Water:Connected, Public, Water Connected
- Sewer:Connected, Sewer Connected
Finances and disclosures
- Price:$199,900
- Price per sq. ft.:$177.69
- Tax amount:$4,416
New listings near 323 Kirkwood Drive
- New
 $169,900Active5 beds 2 baths1,454 sq. ft.
$169,900Active5 beds 2 baths1,454 sq. ft.203 Sprenger Avenue, Buffalo, NY 14211
MLS# B1655160Listed by: HOWARD HANNA WNY INC. - New
 $269,900Active5 beds 2 baths1,606 sq. ft.
$269,900Active5 beds 2 baths1,606 sq. ft.25 Proctor Avenue, Buffalo, NY 14215
MLS# B1655182Listed by: HOWARD HANNA WNY INC. - New
 $109,900Active2 beds 1 baths1,498 sq. ft.
$109,900Active2 beds 1 baths1,498 sq. ft.50 Alpine Place, Buffalo, NY 14225
MLS# B1655274Listed by: S.A.W. COMMISSION CUTTERS - New
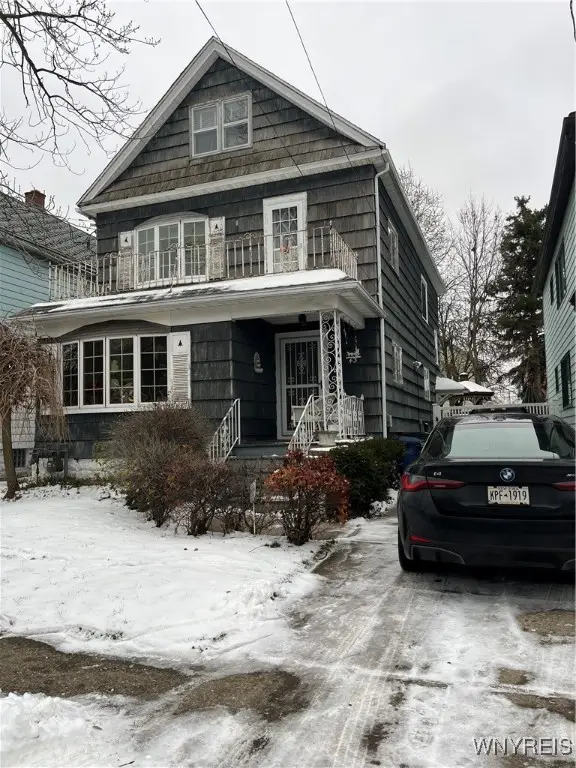 $159,900Active6 beds 2 baths2,271 sq. ft.
$159,900Active6 beds 2 baths2,271 sq. ft.43 Sunset Street, Buffalo, NY 14207
MLS# B1655252Listed by: HOOPER REALTY - New
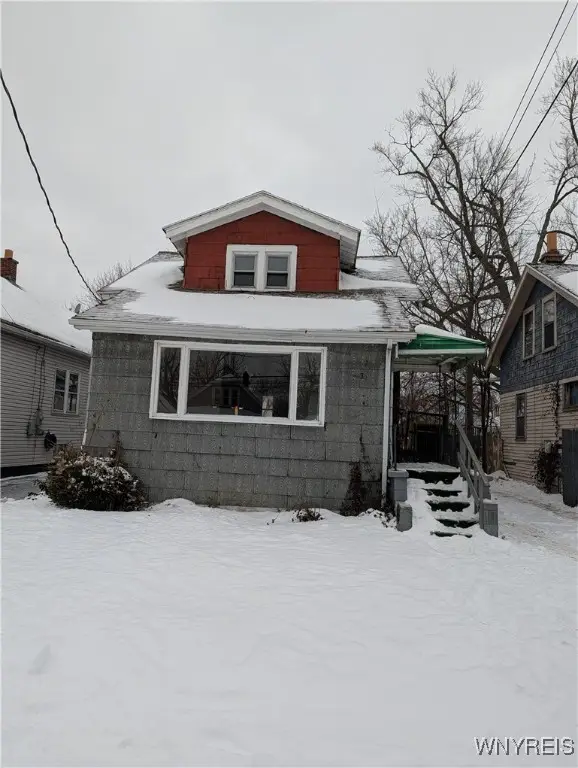 $119,900Active4 beds 1 baths1,364 sq. ft.
$119,900Active4 beds 1 baths1,364 sq. ft.36 Connelly Avenue, Buffalo, NY 14215
MLS# B1655195Listed by: THE GREENE REALTY GROUP - New
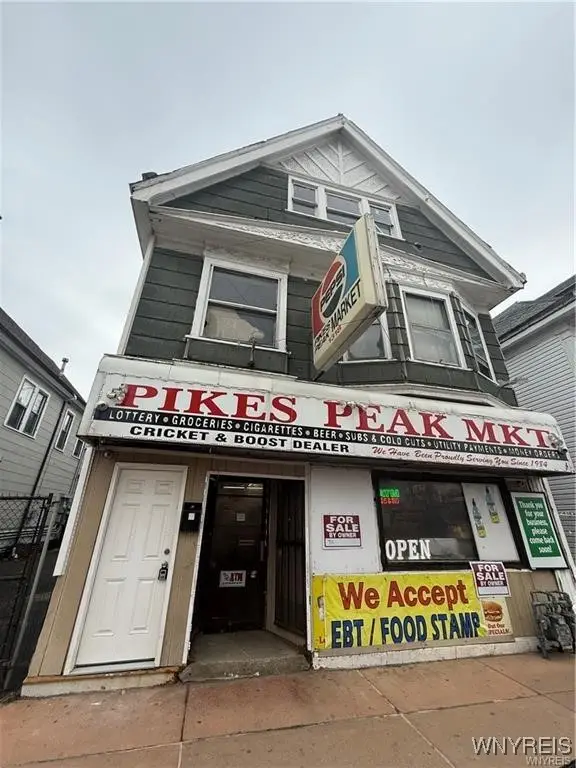 $149,900Active3 beds 1 baths4,167 sq. ft.
$149,900Active3 beds 1 baths4,167 sq. ft.1318 Fillmore Avenue, Buffalo, NY 14211
MLS# B1654446Listed by: HOWARD HANNA WNY INC. - New
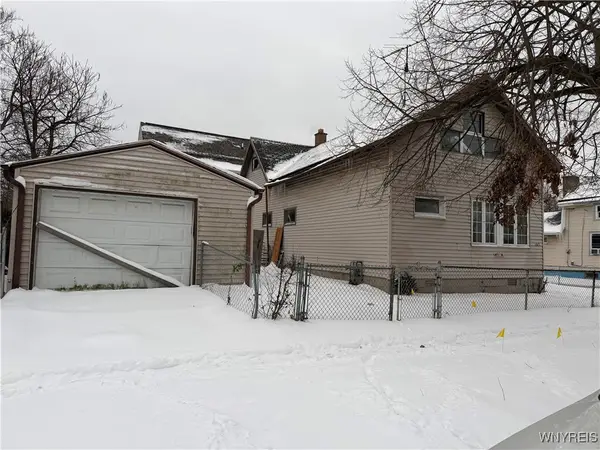 $62,500Active2 beds 1 baths1,600 sq. ft.
$62,500Active2 beds 1 baths1,600 sq. ft.103 Austin Street, Buffalo, NY 14207
MLS# B1655060Listed by: WNY METRO ROBERTS REALTY - Open Sat, 11am to 1pmNew
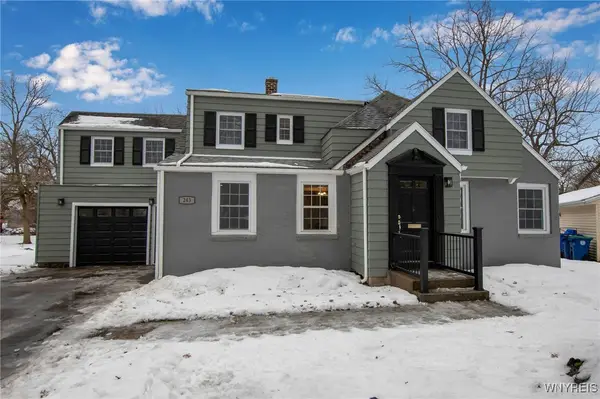 $529,000Active3 beds 3 baths2,900 sq. ft.
$529,000Active3 beds 3 baths2,900 sq. ft.243 Lehn Springs Drive, Buffalo, NY 14221
MLS# B1655155Listed by: KELLER WILLIAMS REALTY LANCASTER - New
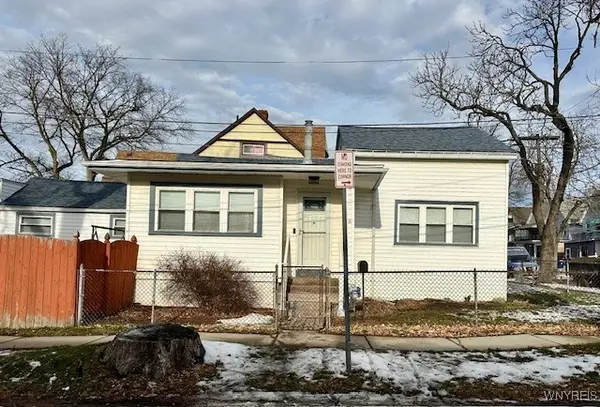 $170,000Active3 beds 1 baths1,209 sq. ft.
$170,000Active3 beds 1 baths1,209 sq. ft.144 Dearborn Street, Buffalo, NY 14207
MLS# B1655193Listed by: HOWARD HANNA WNY INC - New
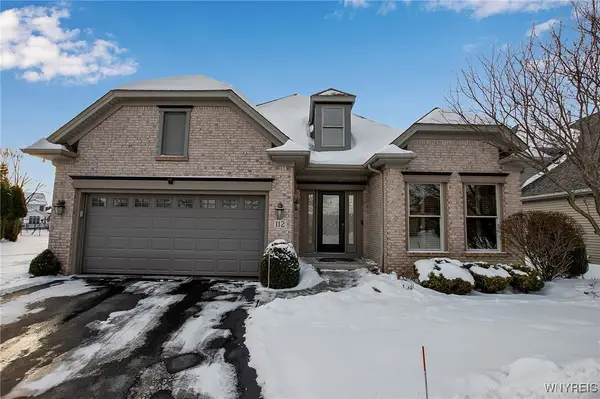 $659,900Active3 beds 3 baths2,198 sq. ft.
$659,900Active3 beds 3 baths2,198 sq. ft.112 Haverford Lane, Buffalo, NY 14221
MLS# B1655222Listed by: SUPERLATIVE REAL ESTATE, INC.
