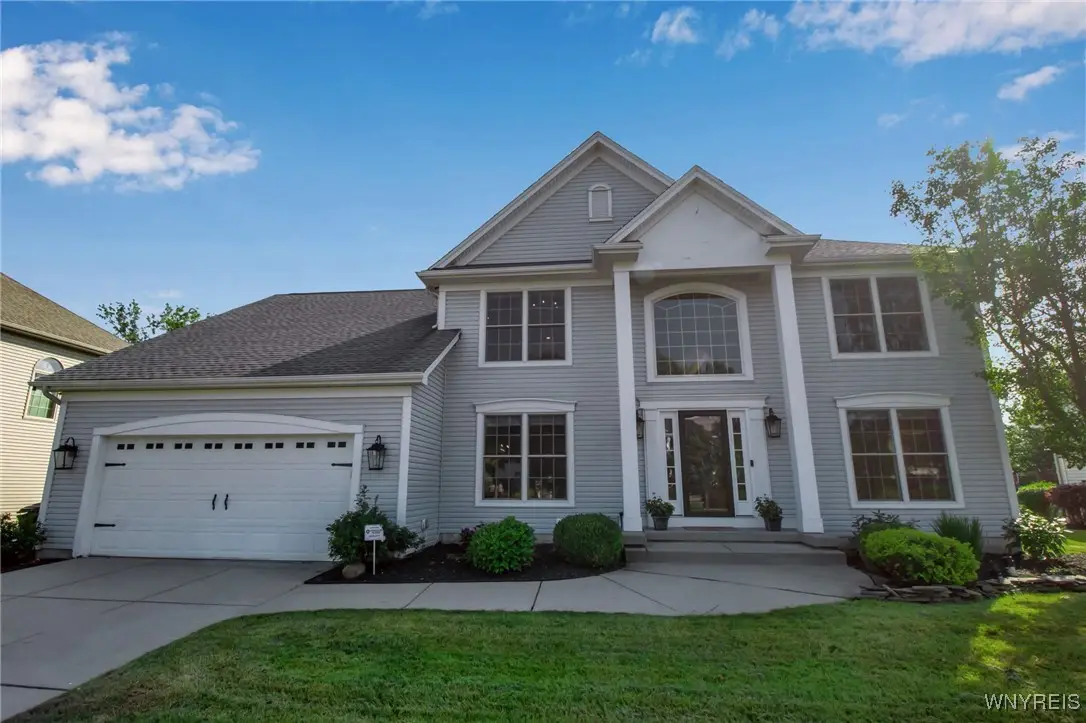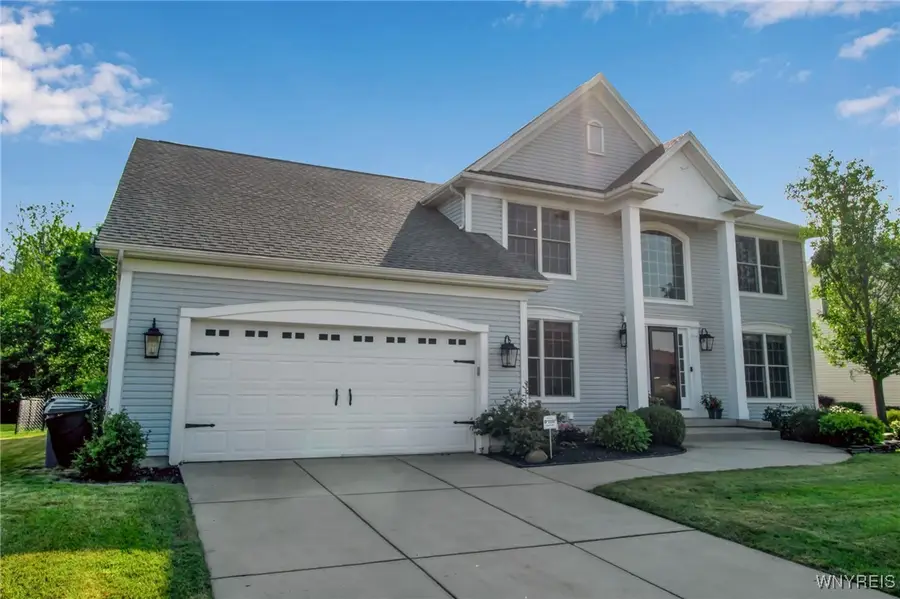33 Newcastle Drive, Buffalo, NY 14221
Local realty services provided by:HUNT Real Estate ERA



Listed by:andrea l griebner
Office:howard hanna wny inc.
MLS#:B1622960
Source:NY_GENRIS
Price summary
- Price:$759,900
- Price per sq. ft.:$239.19
About this home
Welcome to 33 Newcastle, a stunning 2-story home nestled in the highly desirable Williamsville School District. From the moment you enter the bright, sun-filled 2-story foyer, you'll be impressed by the home's thoughtful layout and spacious design. French doors lead to a private den/home office, while the formal living and dining rooms offer elegant spaces for entertaining. Hard floors flow seamlessly into the gourmet kitchen, which features an oversized center island, granite countertops, two pantries, and stainless steel appliances- truly a cook's dream. The vaulted two-story family room is both inviting and impressive, centered around a cozy gas fireplace, perfect for gatherings or quiet evenings at home. Convenience meets comfort with a first-floor powder room, laundry room, and access to the attached two-car garage. Soaring 8-foot ceilings throughout enhance the home's spacious feel. Upstairs, the primary suite is a true retreat, complete with double closets and a luxurious en-suite bathroom featuring dual vanities, an oversized walk-in shower, and a jacuzzi tub. Three additional generously sized bedrooms share a well- appointed full bathroom. Step outside through the sliding glass doors to a fully fenced backyard with a large stamped concrete patio-ideal for outdoor entertaining and relaxation. The tall basement ceiling height offers exciting potential for future finishing and added living space.
Showings begin Friday after 4:00pm. Offers due Thursday, July 24 by 1:00PM. Don't miss this opportunity to make this exceptional home your own!
Contact an agent
Home facts
- Year built:2003
- Listing Id #:B1622960
- Added:28 day(s) ago
- Updated:August 14, 2025 at 07:26 AM
Rooms and interior
- Bedrooms:4
- Total bathrooms:3
- Full bathrooms:2
- Half bathrooms:1
- Living area:3,177 sq. ft.
Heating and cooling
- Cooling:Central Air
- Heating:Forced Air, Gas
Structure and exterior
- Roof:Asphalt
- Year built:2003
- Building area:3,177 sq. ft.
- Lot area:0.3 Acres
Schools
- High school:Williamsville East High
- Middle school:Transit Middle
- Elementary school:Country Parkway Elementary
Utilities
- Water:Connected, Public, Water Connected
- Sewer:Connected, Sewer Connected
Finances and disclosures
- Price:$759,900
- Price per sq. ft.:$239.19
- Tax amount:$13,095
New listings near 33 Newcastle Drive
- New
 $289,900Active3 beds 1 baths1,296 sq. ft.
$289,900Active3 beds 1 baths1,296 sq. ft.30 Nassau Lane, Buffalo, NY 14225
MLS# B1630690Listed by: WNY METRO ROBERTS REALTY - New
 Listed by ERA$279,900Active6 beds 4 baths3,600 sq. ft.
Listed by ERA$279,900Active6 beds 4 baths3,600 sq. ft.2065 S Park Avenue, Buffalo, NY 14220
MLS# B1630705Listed by: HUNT REAL ESTATE CORPORATION - New
 $289,900Active3 beds 1 baths1,388 sq. ft.
$289,900Active3 beds 1 baths1,388 sq. ft.77 Yvette Drive, Buffalo, NY 14227
MLS# R1630644Listed by: DEZ REALTY LLC - New
 $207,000Active4 beds 2 baths2,085 sq. ft.
$207,000Active4 beds 2 baths2,085 sq. ft.247 Columbus Avenue, Buffalo, NY 14220
MLS# B1627435Listed by: TOWNE HOUSING REAL ESTATE - New
 $179,900Active6 beds 2 baths2,332 sq. ft.
$179,900Active6 beds 2 baths2,332 sq. ft.219 Stevenson Street, Buffalo, NY 14210
MLS# B1627438Listed by: TOWNE HOUSING REAL ESTATE - New
 $134,000Active6 beds 2 baths2,492 sq. ft.
$134,000Active6 beds 2 baths2,492 sq. ft.43 Fillmore Avenue, Buffalo, NY 14210
MLS# B1629301Listed by: GURNEY BECKER & BOURNE - New
 Listed by ERA$139,900Active2 beds 1 baths814 sq. ft.
Listed by ERA$139,900Active2 beds 1 baths814 sq. ft.1158 Indian Church Road, Buffalo, NY 14224
MLS# B1629571Listed by: HUNT REAL ESTATE CORPORATION - Open Sun, 11am to 1pmNew
 Listed by ERA$675,000Active2 beds 3 baths2,172 sq. ft.
Listed by ERA$675,000Active2 beds 3 baths2,172 sq. ft.51 Hampton Hill Drive, Buffalo, NY 14221
MLS# B1629684Listed by: HUNT REAL ESTATE CORPORATION - New
 $97,500Active3 beds 1 baths1,270 sq. ft.
$97,500Active3 beds 1 baths1,270 sq. ft.513 High Street, Buffalo, NY 14211
MLS# B1629926Listed by: PIONEER STAR REAL ESTATE INC. - Open Sun, 1 to 3pmNew
 Listed by ERA$219,900Active4 beds 2 baths1,296 sq. ft.
Listed by ERA$219,900Active4 beds 2 baths1,296 sq. ft.66 Kent Avenue, Buffalo, NY 14219
MLS# B1630025Listed by: HUNT REAL ESTATE CORPORATION
