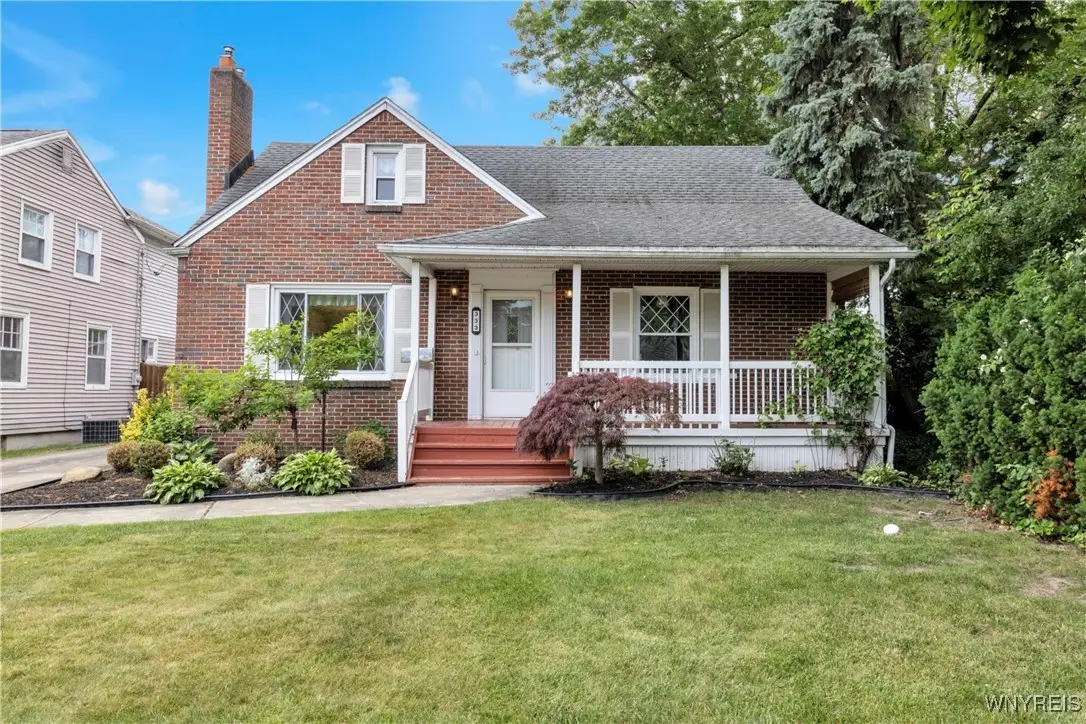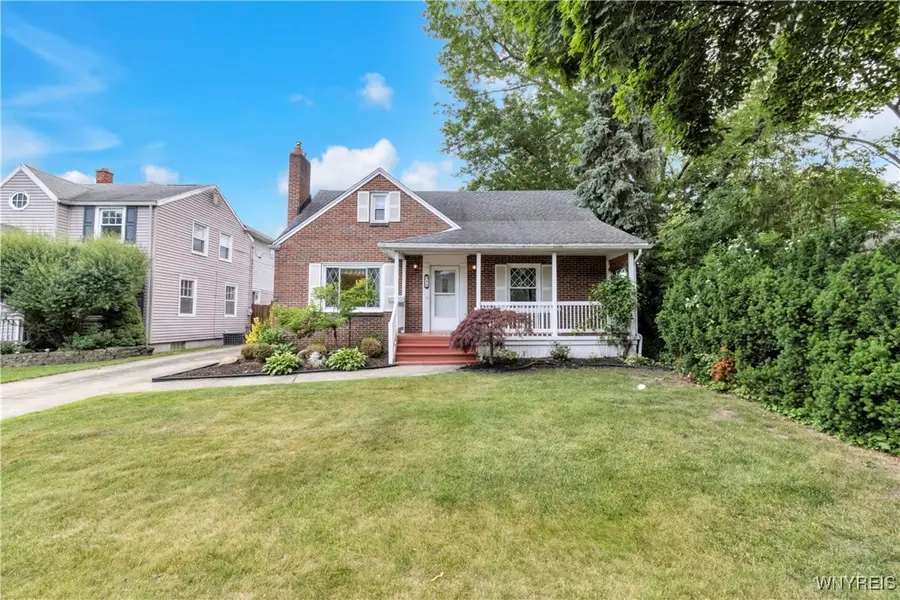333 Southwood Drive, Buffalo, NY 14223
Local realty services provided by:HUNT Real Estate ERA



333 Southwood Drive,Buffalo, NY 14223
$249,900
- 4 Beds
- 2 Baths
- 1,909 sq. ft.
- Single family
- Pending
Listed by:laura j nightingale
Office:mj peterson real estate inc.
MLS#:B1613450
Source:NY_GENRIS
Price summary
- Price:$249,900
- Price per sq. ft.:$130.91
About this home
Positioned in a prime residential location, this spacious 4 bedroom, 1.5 bath home offers 1,900+ square feet of living space w/a flexible layout and room to grow. A full brick front and covered porch w/vinyl railings and finished vinyl soffits create a welcoming first impression and a cozy space to enjoy warm summer evenings. The generous living/dining room combo features crown molding, gas insert fireplace w/remote (cleaned and serviced 3/2025) and two wide picture windows w/operable side panels to bring in fresh air and plenty of natural light. The kitchen includes an inverted high ceiling, recessed lighting, tile backsplash w/additional wall tiling, a movable island and a freestanding pantry. Both first-floor bedrooms offer hardwood flooring w/generous, lighted closets and they’re located just steps from the main bath, which features a Jacuzzi tub w/tile surround – all conveniently situated for those needing first-floor living accommodations. Upstairs are two more spacious bedrooms w/ample closet space, a half bath and an additional bonus room plus the unfinished attic space offers potential for an added living area, closet expansion or even the possibility of a future primary suite. Additional features include full basement w/glass block windows, including a wet bar and laundry area, 100amp electrical panel, high-efficiency furnace, central air, newer hot water tank, brand-new sump pump (11/2024), complete tear-off architectural roof (11/2014), drain tile (12/2008), concrete driveway and vinyl replacement windows. Outside, enjoy a fully fenced yard w/gated driveway, mature landscaping, patio area w/awning (9/2021) and 2.5-car garage featuring its own electrical service, storage and automatic opener w/keypad in kitchen. All appliances, including washer and dryer, plus window treatments and blinds to stay. In a location that balances convenience and community, this home offers generous space w/the opportunity to personalize, making it a great find in a sought-after area! Showings begin 6/21 @ 9am. Offers are due 6/26 by 12pm.
Contact an agent
Home facts
- Year built:1951
- Listing Id #:B1613450
- Added:55 day(s) ago
- Updated:August 14, 2025 at 07:26 AM
Rooms and interior
- Bedrooms:4
- Total bathrooms:2
- Full bathrooms:1
- Half bathrooms:1
- Living area:1,909 sq. ft.
Heating and cooling
- Cooling:Central Air
- Heating:Forced Air, Gas
Structure and exterior
- Roof:Shingle
- Year built:1951
- Building area:1,909 sq. ft.
- Lot area:0.14 Acres
Schools
- High school:Kenmore West Senior High
- Middle school:Herbert Hoover Middle
- Elementary school:Herbert Hoover Elementary
Utilities
- Water:Connected, Public, Water Connected
- Sewer:Connected, Sewer Connected
Finances and disclosures
- Price:$249,900
- Price per sq. ft.:$130.91
- Tax amount:$6,524
New listings near 333 Southwood Drive
- New
 $289,900Active3 beds 1 baths1,296 sq. ft.
$289,900Active3 beds 1 baths1,296 sq. ft.30 Nassau Lane, Buffalo, NY 14225
MLS# B1630690Listed by: WNY METRO ROBERTS REALTY - New
 Listed by ERA$279,900Active6 beds 4 baths3,600 sq. ft.
Listed by ERA$279,900Active6 beds 4 baths3,600 sq. ft.2065 S Park Avenue, Buffalo, NY 14220
MLS# B1630705Listed by: HUNT REAL ESTATE CORPORATION - New
 $289,900Active3 beds 1 baths1,388 sq. ft.
$289,900Active3 beds 1 baths1,388 sq. ft.77 Yvette Drive, Buffalo, NY 14227
MLS# R1630644Listed by: DEZ REALTY LLC - New
 $207,000Active4 beds 2 baths2,085 sq. ft.
$207,000Active4 beds 2 baths2,085 sq. ft.247 Columbus Avenue, Buffalo, NY 14220
MLS# B1627435Listed by: TOWNE HOUSING REAL ESTATE - New
 $179,900Active6 beds 2 baths2,332 sq. ft.
$179,900Active6 beds 2 baths2,332 sq. ft.219 Stevenson Street, Buffalo, NY 14210
MLS# B1627438Listed by: TOWNE HOUSING REAL ESTATE - New
 $134,000Active6 beds 2 baths2,492 sq. ft.
$134,000Active6 beds 2 baths2,492 sq. ft.43 Fillmore Avenue, Buffalo, NY 14210
MLS# B1629301Listed by: GURNEY BECKER & BOURNE - New
 Listed by ERA$139,900Active2 beds 1 baths814 sq. ft.
Listed by ERA$139,900Active2 beds 1 baths814 sq. ft.1158 Indian Church Road, Buffalo, NY 14224
MLS# B1629571Listed by: HUNT REAL ESTATE CORPORATION - Open Sun, 11am to 1pmNew
 Listed by ERA$675,000Active2 beds 3 baths2,172 sq. ft.
Listed by ERA$675,000Active2 beds 3 baths2,172 sq. ft.51 Hampton Hill Drive, Buffalo, NY 14221
MLS# B1629684Listed by: HUNT REAL ESTATE CORPORATION - New
 $97,500Active3 beds 1 baths1,270 sq. ft.
$97,500Active3 beds 1 baths1,270 sq. ft.513 High Street, Buffalo, NY 14211
MLS# B1629926Listed by: PIONEER STAR REAL ESTATE INC. - Open Sun, 1 to 3pmNew
 Listed by ERA$219,900Active4 beds 2 baths1,296 sq. ft.
Listed by ERA$219,900Active4 beds 2 baths1,296 sq. ft.66 Kent Avenue, Buffalo, NY 14219
MLS# B1630025Listed by: HUNT REAL ESTATE CORPORATION
