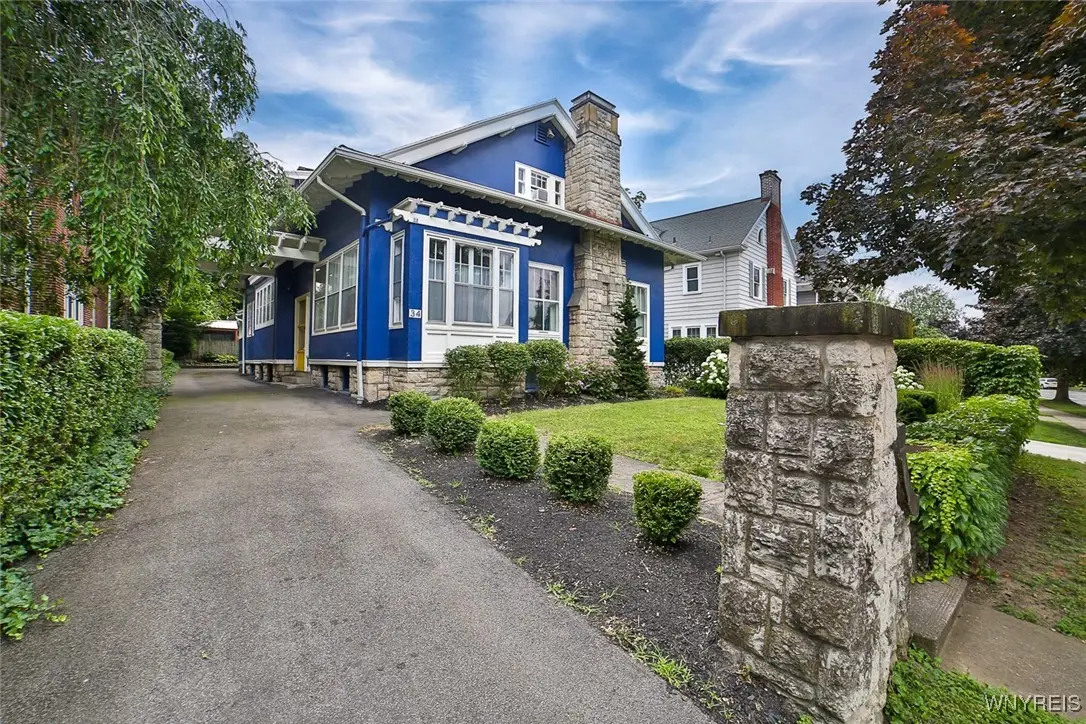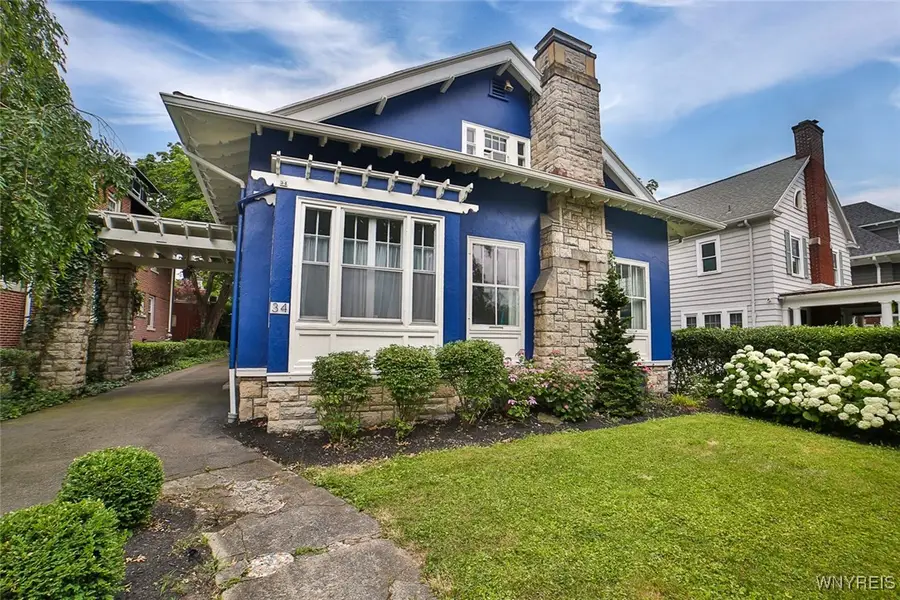34 Jewett Parkway, Buffalo, NY 14214
Local realty services provided by:HUNT Real Estate ERA



34 Jewett Parkway,Buffalo, NY 14214
$599,900
- 5 Beds
- 3 Baths
- 3,184 sq. ft.
- Single family
- Pending
Listed by:russell m alaimo
Office:chubb-aubrey leonard real estate
MLS#:B1620010
Source:NY_GENRIS
Price summary
- Price:$599,900
- Price per sq. ft.:$188.41
About this home
This impressive turn-of-the-century home with old-world charm is nestled in the historic Parkside District. The 9ft foyer ceilings give it a wonderful feeling of expansiveness along with coffered dining room ceilings, Butler’s pantry, a mix of hardwood floors and carpeting, stained glass windows, and (2) wood-burning fireplaces (NRTC), the home is filled with character. Sunlit living and sunrooms boast large windows, while the stucco and stone exterior includes an attached garage, trellised porte-cochere, and a backyard oasis with a gunite pool and cabana. The spacious primary suite offers a walk-in closet storage system and a primary bathroom with jetted walk-in tub. Additional highlights include first-floor laundry, a freshly painted interior, an updated 200-amp electrical panel, and exterior paint (2 years ago). Close to Delaware Park, the Buffalo Zoo, and the Darwin Martin House, this home is a perfect mix of charm and convenience. FYI square footage of garage as per Realist is 360 sq ft, interior dimensions are 18x18.
Contact an agent
Home facts
- Year built:1890
- Listing Id #:B1620010
- Added:35 day(s) ago
- Updated:August 14, 2025 at 07:26 AM
Rooms and interior
- Bedrooms:5
- Total bathrooms:3
- Full bathrooms:2
- Half bathrooms:1
- Living area:3,184 sq. ft.
Heating and cooling
- Cooling:Wall Units
- Heating:Gas, Steam
Structure and exterior
- Roof:Asphalt
- Year built:1890
- Building area:3,184 sq. ft.
- Lot area:0.22 Acres
Utilities
- Water:Connected, Public, Water Connected
- Sewer:Connected, Sewer Connected
Finances and disclosures
- Price:$599,900
- Price per sq. ft.:$188.41
- Tax amount:$8,669
New listings near 34 Jewett Parkway
- New
 $289,900Active3 beds 1 baths1,296 sq. ft.
$289,900Active3 beds 1 baths1,296 sq. ft.30 Nassau Lane, Buffalo, NY 14225
MLS# B1630690Listed by: WNY METRO ROBERTS REALTY - New
 Listed by ERA$279,900Active6 beds 4 baths3,600 sq. ft.
Listed by ERA$279,900Active6 beds 4 baths3,600 sq. ft.2065 S Park Avenue, Buffalo, NY 14220
MLS# B1630705Listed by: HUNT REAL ESTATE CORPORATION - New
 $289,900Active3 beds 1 baths1,388 sq. ft.
$289,900Active3 beds 1 baths1,388 sq. ft.77 Yvette Drive, Buffalo, NY 14227
MLS# R1630644Listed by: DEZ REALTY LLC - New
 $207,000Active4 beds 2 baths2,085 sq. ft.
$207,000Active4 beds 2 baths2,085 sq. ft.247 Columbus Avenue, Buffalo, NY 14220
MLS# B1627435Listed by: TOWNE HOUSING REAL ESTATE - New
 $179,900Active6 beds 2 baths2,332 sq. ft.
$179,900Active6 beds 2 baths2,332 sq. ft.219 Stevenson Street, Buffalo, NY 14210
MLS# B1627438Listed by: TOWNE HOUSING REAL ESTATE - New
 $134,000Active6 beds 2 baths2,492 sq. ft.
$134,000Active6 beds 2 baths2,492 sq. ft.43 Fillmore Avenue, Buffalo, NY 14210
MLS# B1629301Listed by: GURNEY BECKER & BOURNE - New
 Listed by ERA$139,900Active2 beds 1 baths814 sq. ft.
Listed by ERA$139,900Active2 beds 1 baths814 sq. ft.1158 Indian Church Road, Buffalo, NY 14224
MLS# B1629571Listed by: HUNT REAL ESTATE CORPORATION - Open Sun, 11am to 1pmNew
 Listed by ERA$675,000Active2 beds 3 baths2,172 sq. ft.
Listed by ERA$675,000Active2 beds 3 baths2,172 sq. ft.51 Hampton Hill Drive, Buffalo, NY 14221
MLS# B1629684Listed by: HUNT REAL ESTATE CORPORATION - New
 $97,500Active3 beds 1 baths1,270 sq. ft.
$97,500Active3 beds 1 baths1,270 sq. ft.513 High Street, Buffalo, NY 14211
MLS# B1629926Listed by: PIONEER STAR REAL ESTATE INC. - Open Sun, 1 to 3pmNew
 Listed by ERA$219,900Active4 beds 2 baths1,296 sq. ft.
Listed by ERA$219,900Active4 beds 2 baths1,296 sq. ft.66 Kent Avenue, Buffalo, NY 14219
MLS# B1630025Listed by: HUNT REAL ESTATE CORPORATION
