344 Denrose Drive, Buffalo, NY 14228
Local realty services provided by:HUNT Real Estate ERA
344 Denrose Drive,Buffalo, NY 14228
$349,900
- 3 Beds
- 2 Baths
- 1,646 sq. ft.
- Single family
- Pending
Listed by:william h zaehringer
Office:exp realty
MLS#:B1633694
Source:NY_GENRIS
Price summary
- Price:$349,900
- Price per sq. ft.:$212.58
About this home
Absolutely Stunning and words used to describe this beautiful vinyl sided split level will not do it justice but here goes. Owners pride is on full display in this tastefully updated three bedroom home located in the Sweet Home School District. Beautiful modern kitchen offers Granite counters, tile backsplash, plenty of cabinetry and storage space and all appliances can stay! Large living room with vaulted cielings, dining area and lower level family room with gas fireplace will be the perfect area to hang with freinds and family and not just on game day. Sliding glass doors lead out to an amazing back yard with custom patio and fully fenced yard with new privacy fence. Completely updated bath with walk in tile shower. Three generous sized bedrooms plenty of closet space a garage that you might want to live in! This home has an incredible list of updates that is attached to this listing and includes landscaping, roofing, custom interior and exterior lighting. Bluetooth speakers and bluetooth garage door set for Amazon deliveries and more,and more,and more and all done well.
This is the must see home that you have been dreaming about!
Contact an agent
Home facts
- Year built:1981
- Listing ID #:B1633694
- Added:54 day(s) ago
- Updated:October 21, 2025 at 07:30 AM
Rooms and interior
- Bedrooms:3
- Total bathrooms:2
- Full bathrooms:1
- Half bathrooms:1
- Living area:1,646 sq. ft.
Heating and cooling
- Cooling:Central Air
- Heating:Forced Air, Gas, Wall Furnace
Structure and exterior
- Roof:Asphalt
- Year built:1981
- Building area:1,646 sq. ft.
- Lot area:0.13 Acres
Schools
- High school:Sweet Home Senior High
- Middle school:Sweet Home Middle
Utilities
- Water:Connected, Public, Water Connected
- Sewer:Connected, Sewer Connected
Finances and disclosures
- Price:$349,900
- Price per sq. ft.:$212.58
- Tax amount:$5,083
New listings near 344 Denrose Drive
- New
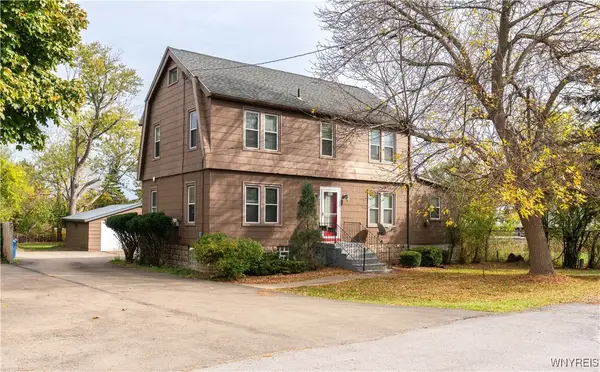 $249,900Active5 beds 2 baths1,822 sq. ft.
$249,900Active5 beds 2 baths1,822 sq. ft.302 S Forest Road, Buffalo, NY 14221
MLS# B1644661Listed by: CHUBB-AUBREY LEONARD REAL ESTATE - New
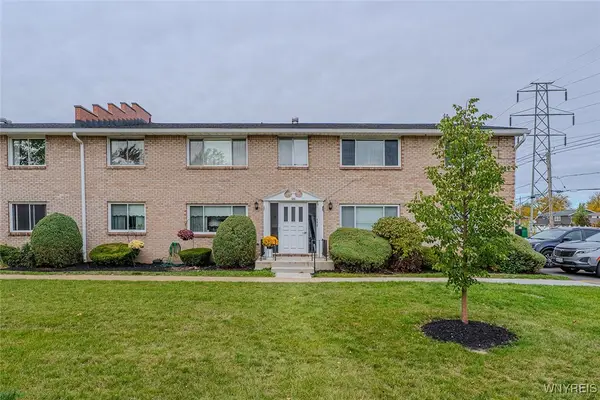 $149,000Active2 beds 1 baths1,078 sq. ft.
$149,000Active2 beds 1 baths1,078 sq. ft.135 Old Lyme Drive #4, Buffalo, NY 14221
MLS# B1645490Listed by: MJ PETERSON REAL ESTATE INC. - New
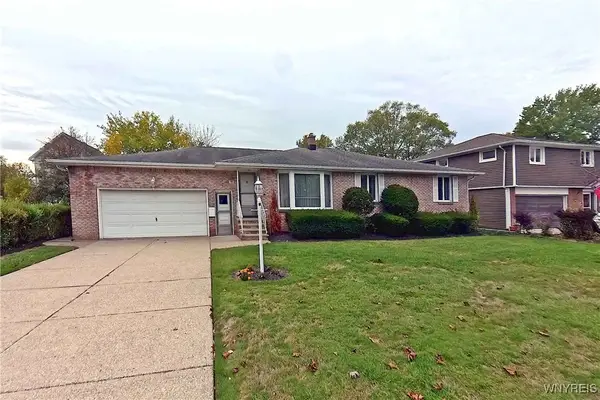 $349,900Active3 beds 3 baths2,100 sq. ft.
$349,900Active3 beds 3 baths2,100 sq. ft.30 Fairways Boulevard, Buffalo, NY 14221
MLS# B1645968Listed by: MJ PETERSON REAL ESTATE INC. - New
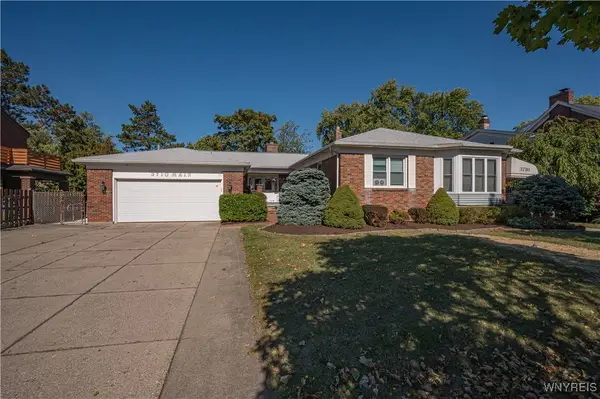 $499,777Active5 beds 5 baths2,813 sq. ft.
$499,777Active5 beds 5 baths2,813 sq. ft.3710 Main Street, Buffalo, NY 14226
MLS# B1646093Listed by: HOWARD HANNA WNY INC. - New
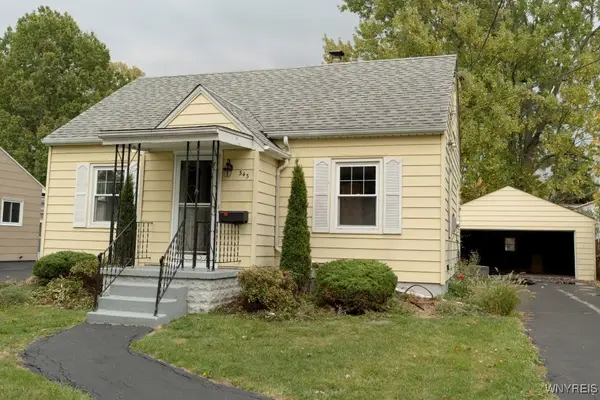 $239,900Active3 beds 1 baths1,067 sq. ft.
$239,900Active3 beds 1 baths1,067 sq. ft.343 Ivyhurst Road N, Buffalo, NY 14226
MLS# B1645235Listed by: CHUBB-AUBREY LEONARD REAL ESTATE - New
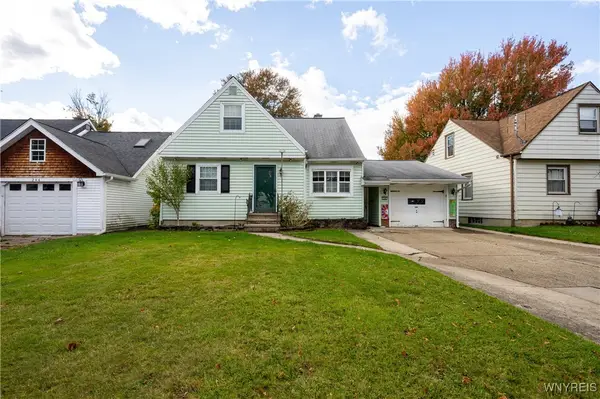 $229,900Active3 beds 1 baths1,309 sq. ft.
$229,900Active3 beds 1 baths1,309 sq. ft.248 Kirkwood Drive, Buffalo, NY 14224
MLS# B1645931Listed by: WNY METRO ROBERTS REALTY - Open Thu, 4 to 6pmNew
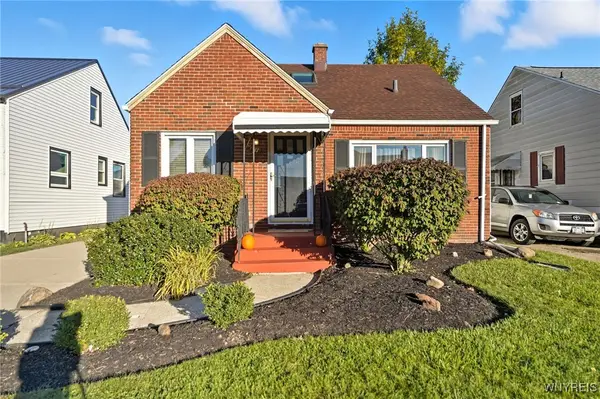 $249,900Active3 beds 2 baths1,305 sq. ft.
$249,900Active3 beds 2 baths1,305 sq. ft.41 Louvaine Drive, Buffalo, NY 14223
MLS# B1646036Listed by: KELLER WILLIAMS REALTY WNY - New
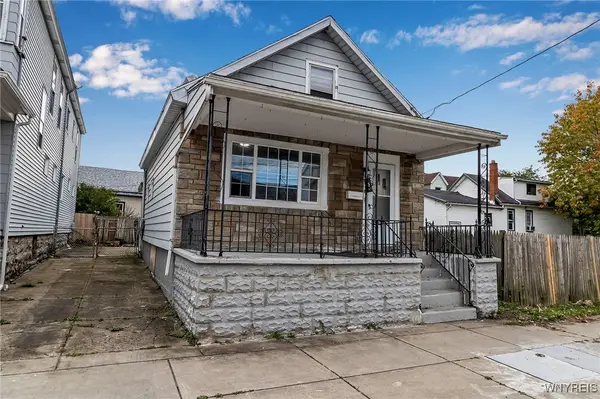 $140,000Active3 beds 1 baths1,324 sq. ft.
$140,000Active3 beds 1 baths1,324 sq. ft.468 Plymouth Avenue, Buffalo, NY 14213
MLS# B1645494Listed by: ICONIC REAL ESTATE - New
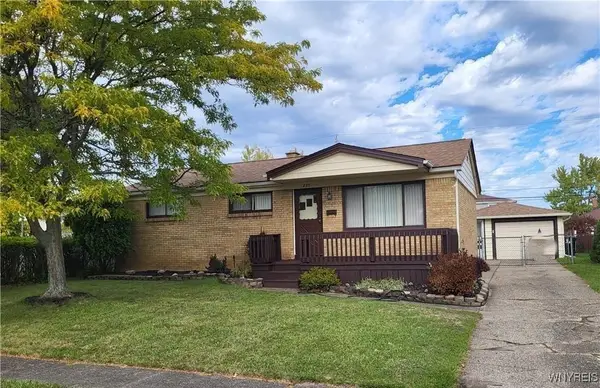 $229,000Active3 beds 2 baths1,040 sq. ft.
$229,000Active3 beds 2 baths1,040 sq. ft.235 Heath Terrace, Buffalo, NY 14223
MLS# B1645834Listed by: CENTURY 21 NORTH EAST - New
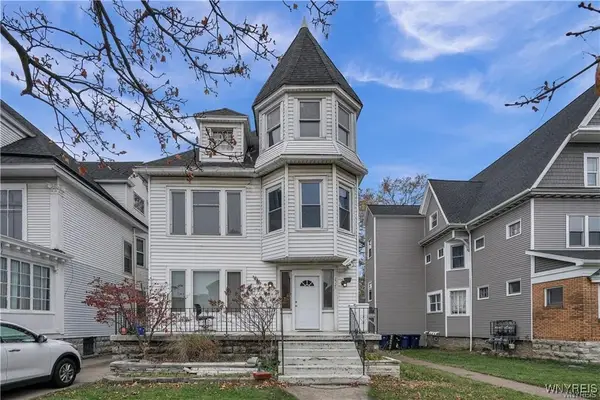 $2,000Active3 beds -- baths4,500 sq. ft.
$2,000Active3 beds -- baths4,500 sq. ft.2528 Main Street, Buffalo, NY 14214
MLS# B1645649Listed by: MOOTRY MURPHY & BURGIN REALTY GROUP LLC
