3461 Bethford Drive, Buffalo, NY 14219
Local realty services provided by:HUNT Real Estate ERA
Listed by:
- elizabeth robertshunt real estate corporation
MLS#:B1635149
Source:NY_GENRIS
Sorry, we are unable to map this address
Price summary
- Price:$276,900
About this home
Are you ready for the MOST conveniently located ranch?! Nestled in a neighborhood just seconds from the McKinley shopping area, thruways, and new Bills stadium, you won't want to miss this! Sip coffee from your covered front porch that overlooks your quiet, tree-lined street. Living room and dining room has original hardwood flooring, recessed lighting, and is loaded with natural sunlight. Dining area opens to your large kitchen with newly painted cabinetry, and updated countertops. Kitchen hutch is included which offers more pantry space and is the perfect match to your cabinets. Bonus-stainless steel appliances stay! 3 ample sized bedrooms strategically located in the back of the house. And just wait until you see the basement!! Recently finished basement complete with modern vinyl flooring, new drywall/framing, and they took advantage of all the ceiling height by having it sprayed in a dark tone to give a "finished" look, all while having access to your plumbing and electrical connections for added bonus. Just add in trim work and closet doors and this basement is ready! Second full bathroom has been roughed-in, and all connections are waiting for you. Laundry area has added shelving and counter space for a convenient folding area. Attached 2 car garage has sunroom off the back, just another space you'll enjoy for entertaining. Backyard has patio area, hot tub electrical connections, and covered gazebo is included. Updates include 7 year young roof, central A/C 2021, brand new electrical panel and service cable 2023. Offers, if any, due 9/10 at 12PM.
Contact an agent
Home facts
- Year built:1967
- Listing ID #:B1635149
- Added:49 day(s) ago
- Updated:October 22, 2025 at 06:39 PM
Rooms and interior
- Bedrooms:3
- Total bathrooms:1
- Full bathrooms:1
Heating and cooling
- Cooling:Central Air
- Heating:Forced Air, Gas
Structure and exterior
- Roof:Asphalt
- Year built:1967
Schools
- High school:Frontier Senior High
- Middle school:Frontier Middle
- Elementary school:Blasdell Elementary
Utilities
- Water:Connected, Public, Water Connected
- Sewer:Connected, Sewer Connected
Finances and disclosures
- Price:$276,900
- Tax amount:$4,105
New listings near 3461 Bethford Drive
- New
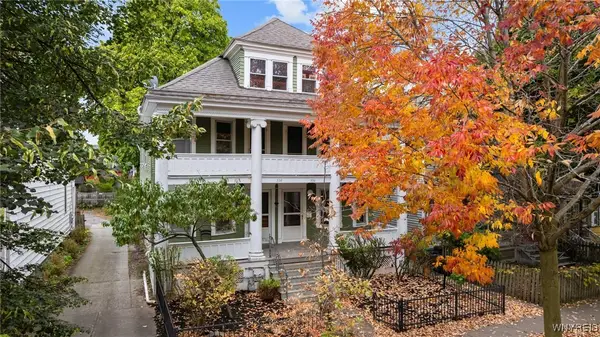 Listed by ERA$459,900Active8 beds 3 baths3,921 sq. ft.
Listed by ERA$459,900Active8 beds 3 baths3,921 sq. ft.330 Ashland Avenue, Buffalo, NY 14222
MLS# B1644814Listed by: HUNT REAL ESTATE CORPORATION - New
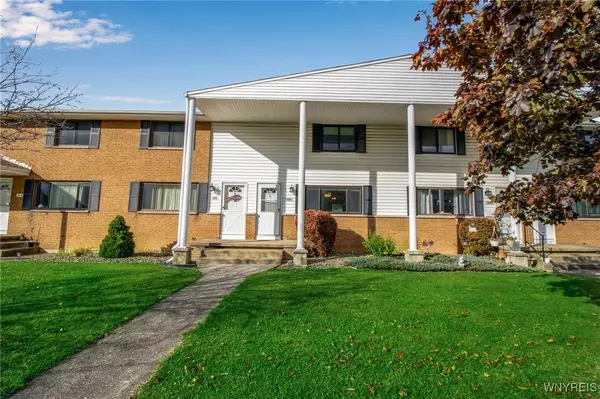 Listed by ERA$189,900Active2 beds 2 baths1,008 sq. ft.
Listed by ERA$189,900Active2 beds 2 baths1,008 sq. ft.188 Dover Drive, Buffalo, NY 14224
MLS# B1645452Listed by: HUNT REAL ESTATE CORPORATION - New
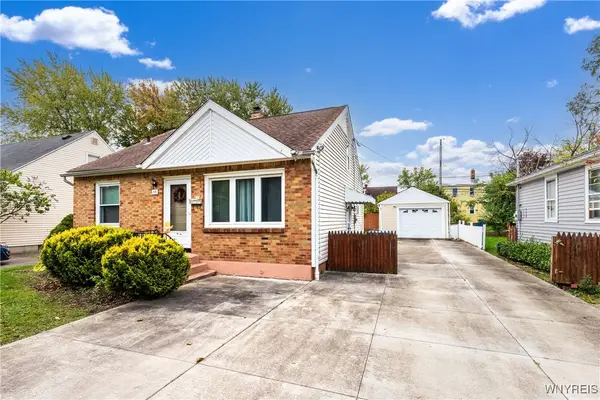 $249,900Active3 beds 3 baths1,218 sq. ft.
$249,900Active3 beds 3 baths1,218 sq. ft.55 Cornell Avenue, Buffalo, NY 14226
MLS# B1645826Listed by: MOOTRY MURPHY & BURGIN REALTY GROUP LLC - New
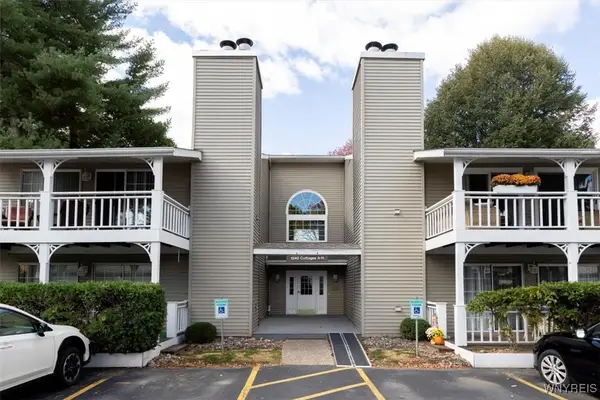 $199,900Active2 beds 1 baths1,062 sq. ft.
$199,900Active2 beds 1 baths1,062 sq. ft.1240 Youngs Road #C, Buffalo, NY 14221
MLS# B1646122Listed by: KELLER WILLIAMS REALTY WNY - New
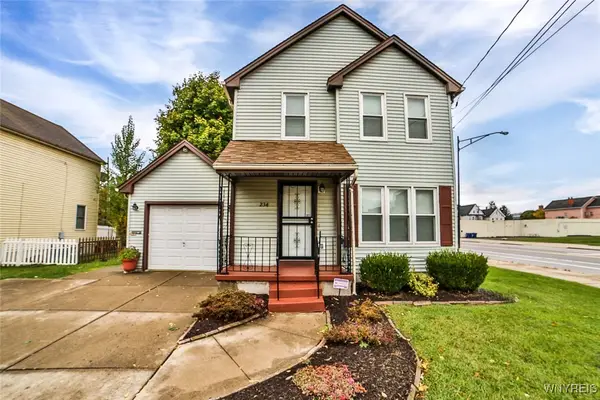 $239,900Active2 beds 2 baths1,380 sq. ft.
$239,900Active2 beds 2 baths1,380 sq. ft.234 Walnut Street, Buffalo, NY 14204
MLS# B1646393Listed by: MOOTRY MURPHY & BURGIN REALTY GROUP LLC - New
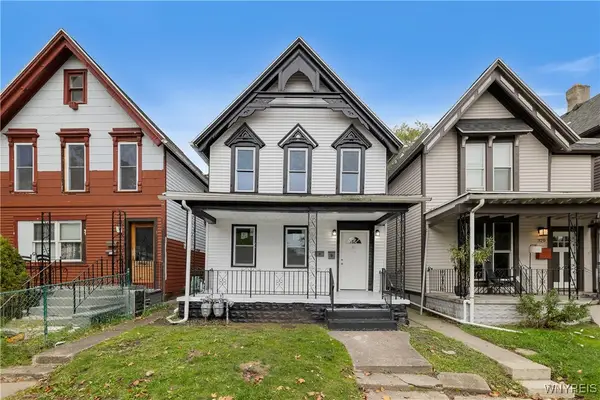 $239,900Active3 beds 2 baths1,619 sq. ft.
$239,900Active3 beds 2 baths1,619 sq. ft.318 14th Street, Buffalo, NY 14213
MLS# B1646469Listed by: WNY METRO ROBERTS REALTY - New
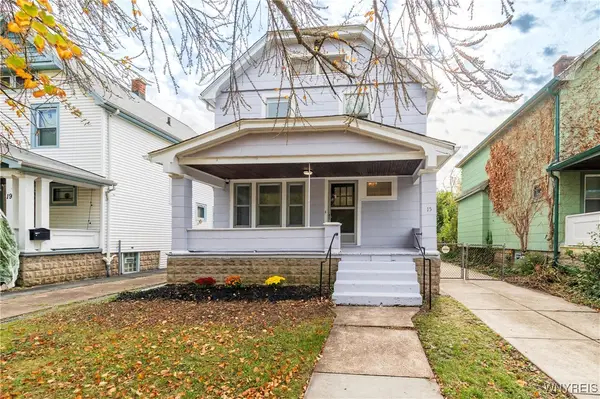 Listed by ERA$245,000Active4 beds 2 baths1,355 sq. ft.
Listed by ERA$245,000Active4 beds 2 baths1,355 sq. ft.15 Montcalm Street, Buffalo, NY 14214
MLS# B1646561Listed by: HUNT REAL ESTATE CORPORATION - New
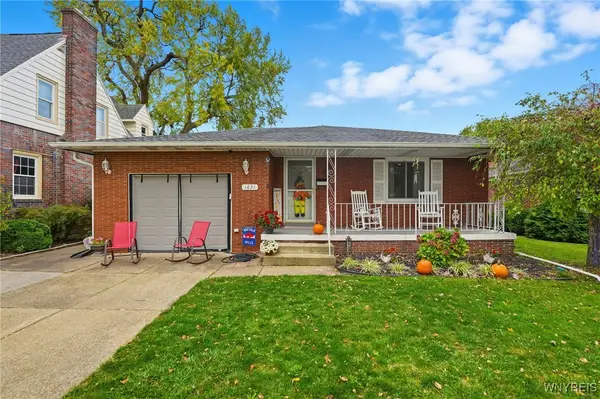 $250,000Active3 beds 2 baths1,582 sq. ft.
$250,000Active3 beds 2 baths1,582 sq. ft.1621 Sheridan Drive, Buffalo, NY 14217
MLS# B1646585Listed by: HOWARD HANNA WNY INC. - New
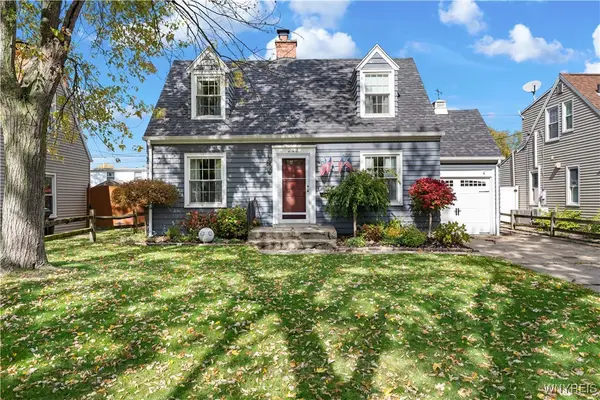 $179,900Active2 beds 1 baths1,218 sq. ft.
$179,900Active2 beds 1 baths1,218 sq. ft.242 Northwood Drive, Buffalo, NY 14223
MLS# B1646396Listed by: KELLER WILLIAMS REALTY LANCASTER - Open Sat, 1 to 3pmNew
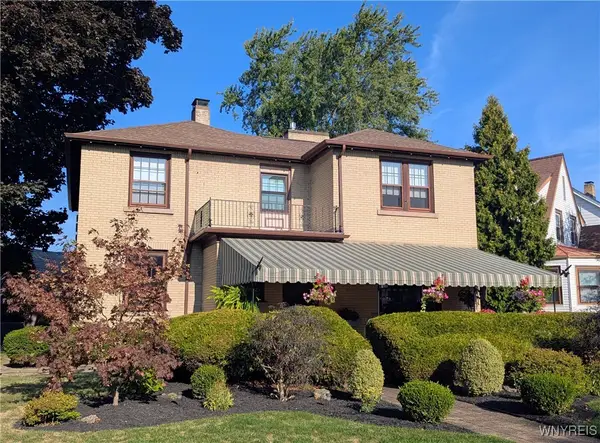 $474,900Active3 beds 3 baths2,598 sq. ft.
$474,900Active3 beds 3 baths2,598 sq. ft.2 Woodley Road, Buffalo, NY 14215
MLS# B1645591Listed by: MJ PETERSON REAL ESTATE INC.
