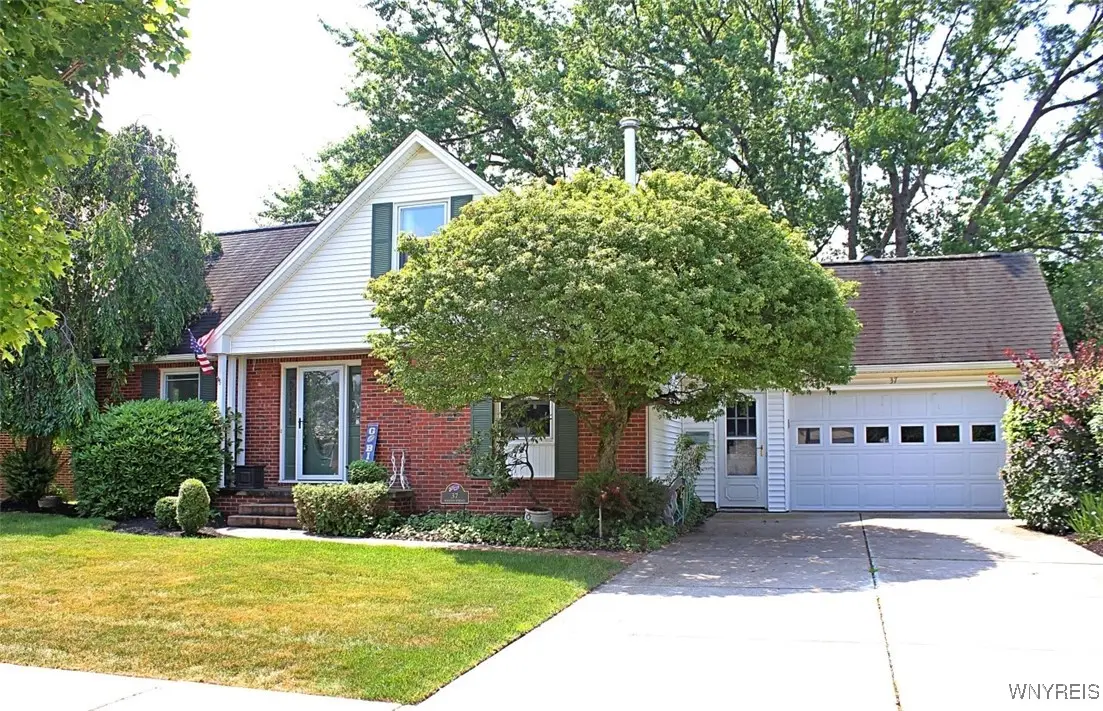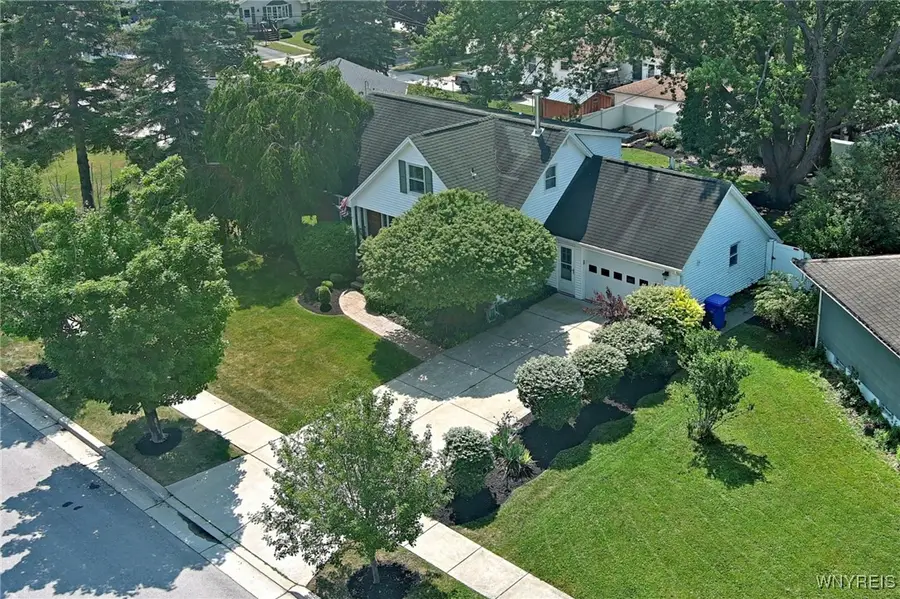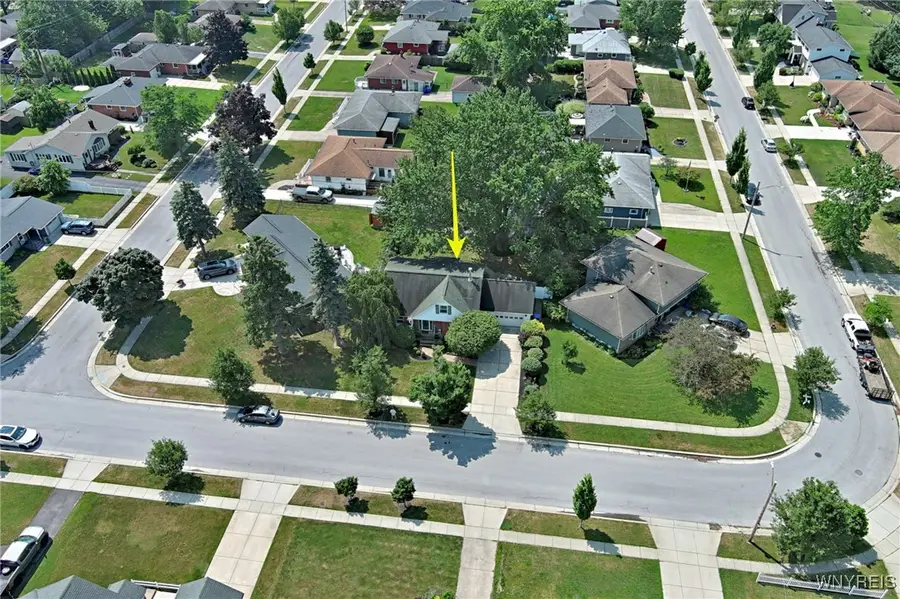37 Woodmar Terrace, Buffalo, NY 14224
Local realty services provided by:ERA Team VP Real Estate



37 Woodmar Terrace,Buffalo, NY 14224
$349,900
- 4 Beds
- 2 Baths
- 2,046 sq. ft.
- Single family
- Pending
Listed by:william t vogel
Office:coldwell banker integrity real
MLS#:B1620021
Source:NY_GENRIS
Price summary
- Price:$349,900
- Price per sq. ft.:$171.02
About this home
Welcome to 37 Woodmar Terrace- a beautiful maintained Cape Cod -style home in a quiet desirable neighborhood. This 2- story home on a 75x120 lot features 4 bedrooms- 1 full bath - 1 half bath and is approximately 2046 square feet . Hardwood floors have been refinished at both levels and all trim and mouldings updated to custom Craftsman-style. On the 1st level- the kitchen includes quartz countertops and island ,tile floor and backsplash, stainless steel appliances and a pantry, a 23 foot long living room A bedroom/office features a custom build-in bookshelf and a sunroom with tiled floor and sliding glass doors opening to a backyard
Oasis featuring a 6 foot vinyl privacy fence - stamped concrete patio, custom shed - garden boxes and fishpond with water feature. The 2nd floor offers 3 additional bedrooms and an updated bathroom featuring a Corian countertop and bath surround ,tile backsplash on both vanity and shower, tiled floor
and custom vanity with a linen closet. The primary bedroom includes 2 closets and storage area is offered in the front bedroom. The spacious full basement is partially finished with a dry-bar, glass block windows and ample storage. The home's forced -air high efficiency gas furnace wad replaced in 2022 and central air replaced in 2024. Additional storage area also provided above the attached garage. Square footage is based off what owner was told when purchasing the property.
IT'S A BEAUTY!!
Contact an agent
Home facts
- Year built:1960
- Listing Id #:B1620021
- Added:34 day(s) ago
- Updated:August 14, 2025 at 07:26 AM
Rooms and interior
- Bedrooms:4
- Total bathrooms:2
- Full bathrooms:1
- Half bathrooms:1
- Living area:2,046 sq. ft.
Heating and cooling
- Cooling:Central Air
- Heating:Forced Air, Gas
Structure and exterior
- Year built:1960
- Building area:2,046 sq. ft.
- Lot area:0.21 Acres
Schools
- High school:West Seneca East Senior High
Utilities
- Water:Connected, Public, Water Connected
- Sewer:Connected, Sewer Connected
Finances and disclosures
- Price:$349,900
- Price per sq. ft.:$171.02
- Tax amount:$6,175
New listings near 37 Woodmar Terrace
- New
 $289,900Active3 beds 1 baths1,296 sq. ft.
$289,900Active3 beds 1 baths1,296 sq. ft.30 Nassau Lane, Buffalo, NY 14225
MLS# B1630690Listed by: WNY METRO ROBERTS REALTY - New
 Listed by ERA$279,900Active6 beds 4 baths3,600 sq. ft.
Listed by ERA$279,900Active6 beds 4 baths3,600 sq. ft.2065 S Park Avenue, Buffalo, NY 14220
MLS# B1630705Listed by: HUNT REAL ESTATE CORPORATION - New
 $289,900Active3 beds 1 baths1,388 sq. ft.
$289,900Active3 beds 1 baths1,388 sq. ft.77 Yvette Drive, Buffalo, NY 14227
MLS# R1630644Listed by: DEZ REALTY LLC - New
 $207,000Active4 beds 2 baths2,085 sq. ft.
$207,000Active4 beds 2 baths2,085 sq. ft.247 Columbus Avenue, Buffalo, NY 14220
MLS# B1627435Listed by: TOWNE HOUSING REAL ESTATE - New
 $179,900Active6 beds 2 baths2,332 sq. ft.
$179,900Active6 beds 2 baths2,332 sq. ft.219 Stevenson Street, Buffalo, NY 14210
MLS# B1627438Listed by: TOWNE HOUSING REAL ESTATE - New
 $134,000Active6 beds 2 baths2,492 sq. ft.
$134,000Active6 beds 2 baths2,492 sq. ft.43 Fillmore Avenue, Buffalo, NY 14210
MLS# B1629301Listed by: GURNEY BECKER & BOURNE - New
 Listed by ERA$139,900Active2 beds 1 baths814 sq. ft.
Listed by ERA$139,900Active2 beds 1 baths814 sq. ft.1158 Indian Church Road, Buffalo, NY 14224
MLS# B1629571Listed by: HUNT REAL ESTATE CORPORATION - Open Sun, 11am to 1pmNew
 Listed by ERA$675,000Active2 beds 3 baths2,172 sq. ft.
Listed by ERA$675,000Active2 beds 3 baths2,172 sq. ft.51 Hampton Hill Drive, Buffalo, NY 14221
MLS# B1629684Listed by: HUNT REAL ESTATE CORPORATION - New
 $97,500Active3 beds 1 baths1,270 sq. ft.
$97,500Active3 beds 1 baths1,270 sq. ft.513 High Street, Buffalo, NY 14211
MLS# B1629926Listed by: PIONEER STAR REAL ESTATE INC. - Open Sun, 1 to 3pmNew
 Listed by ERA$219,900Active4 beds 2 baths1,296 sq. ft.
Listed by ERA$219,900Active4 beds 2 baths1,296 sq. ft.66 Kent Avenue, Buffalo, NY 14219
MLS# B1630025Listed by: HUNT REAL ESTATE CORPORATION
