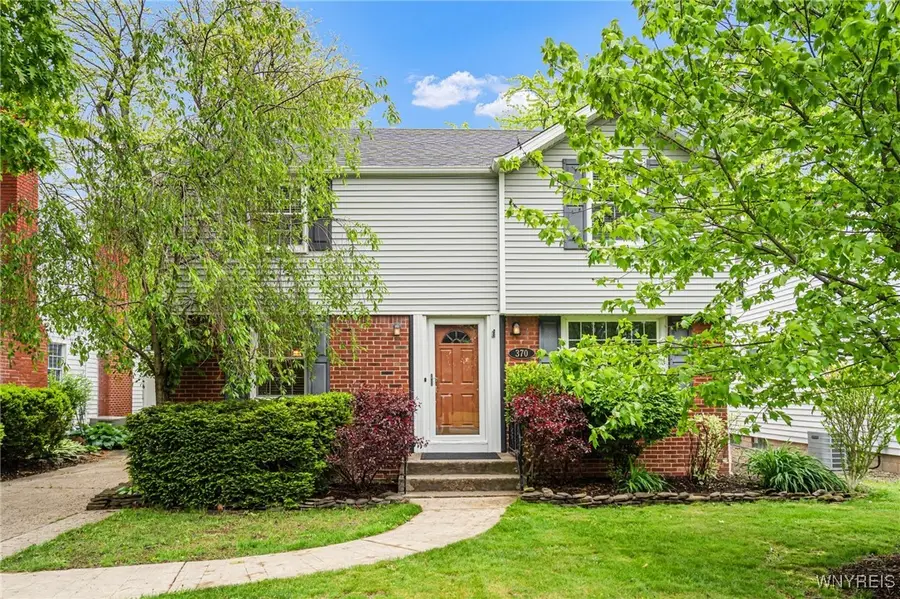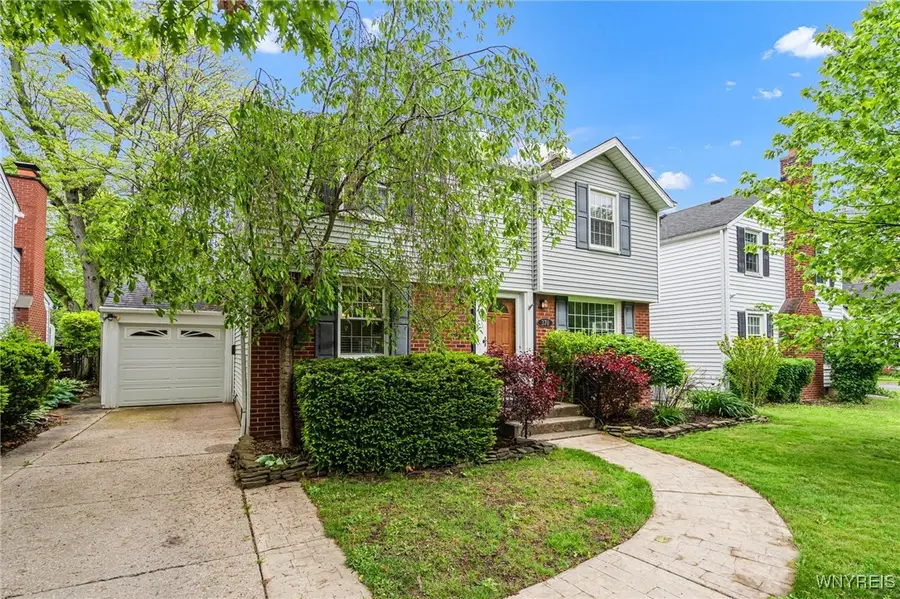370 Mount Vernon Road, Buffalo, NY 14226
Local realty services provided by:ERA Team VP Real Estate



Listed by:
- nicole besanconhunt real estate corporation
MLS#:B1604472
Source:NY_GENRIS
Price summary
- Price:$325,000
- Price per sq. ft.:$241.46
About this home
Welcome home to 370 Mount Vernon Road. Don't miss out on this beautifully maintained gem located in the heart of Snyder in the Smallwood school district. This charming home features 3 spacious bedrooms and 1.5 baths. Primary bedroom features a walk-in closet. The door off of the living room leads to a beautiful 3-season room and huge fully fenced backyard with stamped concrete patio. Original hardwoods throughout home. Kitchen features a Corian countertop & ceramic tile backsplash with plenty of space for a table in addition to the full dining room. Enjoy peace of mind with a newer mechanics, glass block windows, maintenance-free vinyl siding and a clean, dry basement. Walk-up attic can be reached through the closet off the second bedroom to provide even more storage. Partially finished basement provides an additional 350 sq ft of living space to spread out & enjoy. All kitchen appliances, washer & dryer will stay - all you need to do is move right in & unpack your belongings. Seller reserves the right to set an offer deadline if activity warrants. Offers are now due Tuesday, June 10th at 12 pm.
Contact an agent
Home facts
- Year built:1947
- Listing Id #:B1604472
- Added:73 day(s) ago
- Updated:August 14, 2025 at 07:26 AM
Rooms and interior
- Bedrooms:3
- Total bathrooms:2
- Full bathrooms:1
- Half bathrooms:1
- Living area:1,346 sq. ft.
Heating and cooling
- Cooling:Central Air
- Heating:Forced Air, Gas
Structure and exterior
- Roof:Asphalt
- Year built:1947
- Building area:1,346 sq. ft.
- Lot area:0.16 Acres
Schools
- High school:Amherst Central High
- Middle school:Amherst Middle
- Elementary school:Smallwood Drive
Utilities
- Water:Connected, Public, Water Connected
- Sewer:Connected, Sewer Connected
Finances and disclosures
- Price:$325,000
- Price per sq. ft.:$241.46
- Tax amount:$6,965
New listings near 370 Mount Vernon Road
- New
 $289,900Active3 beds 1 baths1,296 sq. ft.
$289,900Active3 beds 1 baths1,296 sq. ft.30 Nassau Lane, Buffalo, NY 14225
MLS# B1630690Listed by: WNY METRO ROBERTS REALTY - New
 Listed by ERA$279,900Active6 beds 4 baths3,600 sq. ft.
Listed by ERA$279,900Active6 beds 4 baths3,600 sq. ft.2065 S Park Avenue, Buffalo, NY 14220
MLS# B1630705Listed by: HUNT REAL ESTATE CORPORATION - New
 $289,900Active3 beds 1 baths1,388 sq. ft.
$289,900Active3 beds 1 baths1,388 sq. ft.77 Yvette Drive, Buffalo, NY 14227
MLS# R1630644Listed by: DEZ REALTY LLC - New
 $207,000Active4 beds 2 baths2,085 sq. ft.
$207,000Active4 beds 2 baths2,085 sq. ft.247 Columbus Avenue, Buffalo, NY 14220
MLS# B1627435Listed by: TOWNE HOUSING REAL ESTATE - New
 $179,900Active6 beds 2 baths2,332 sq. ft.
$179,900Active6 beds 2 baths2,332 sq. ft.219 Stevenson Street, Buffalo, NY 14210
MLS# B1627438Listed by: TOWNE HOUSING REAL ESTATE - New
 $134,000Active6 beds 2 baths2,492 sq. ft.
$134,000Active6 beds 2 baths2,492 sq. ft.43 Fillmore Avenue, Buffalo, NY 14210
MLS# B1629301Listed by: GURNEY BECKER & BOURNE - New
 Listed by ERA$139,900Active2 beds 1 baths814 sq. ft.
Listed by ERA$139,900Active2 beds 1 baths814 sq. ft.1158 Indian Church Road, Buffalo, NY 14224
MLS# B1629571Listed by: HUNT REAL ESTATE CORPORATION - Open Sun, 11am to 1pmNew
 Listed by ERA$675,000Active2 beds 3 baths2,172 sq. ft.
Listed by ERA$675,000Active2 beds 3 baths2,172 sq. ft.51 Hampton Hill Drive, Buffalo, NY 14221
MLS# B1629684Listed by: HUNT REAL ESTATE CORPORATION - New
 $97,500Active3 beds 1 baths1,270 sq. ft.
$97,500Active3 beds 1 baths1,270 sq. ft.513 High Street, Buffalo, NY 14211
MLS# B1629926Listed by: PIONEER STAR REAL ESTATE INC. - Open Sun, 1 to 3pmNew
 Listed by ERA$219,900Active4 beds 2 baths1,296 sq. ft.
Listed by ERA$219,900Active4 beds 2 baths1,296 sq. ft.66 Kent Avenue, Buffalo, NY 14219
MLS# B1630025Listed by: HUNT REAL ESTATE CORPORATION
