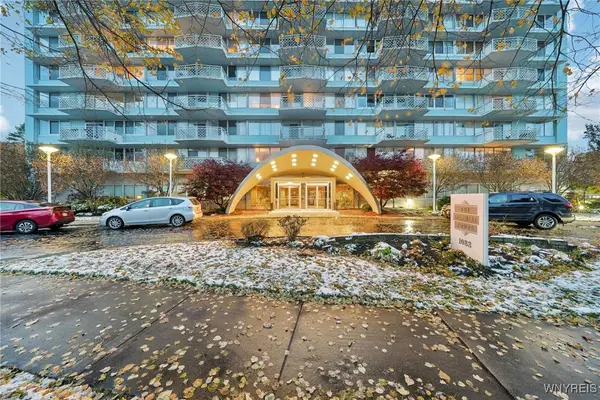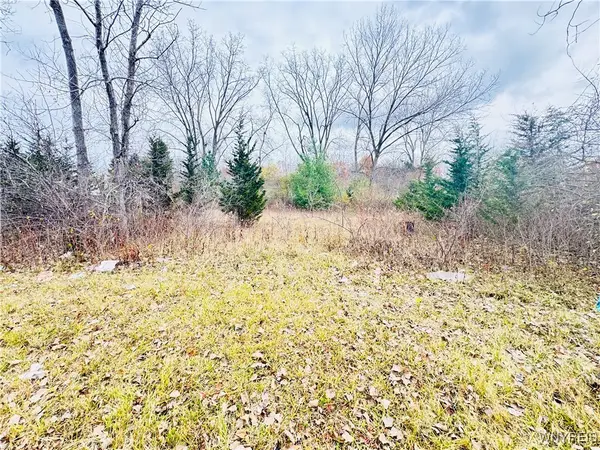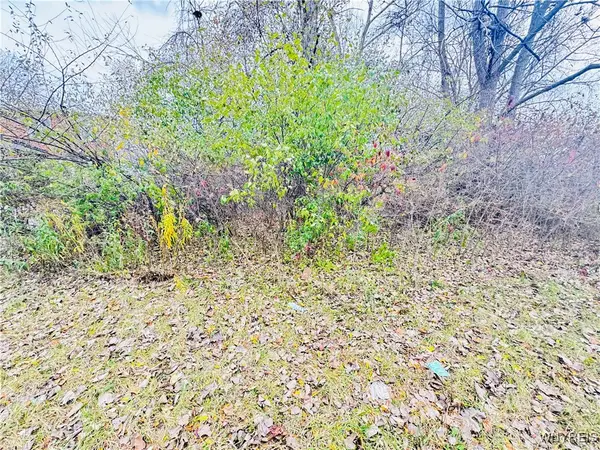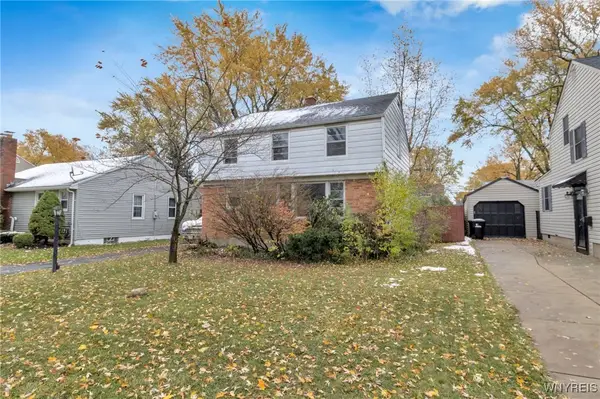375 Walton Drive, Buffalo, NY 14226
Local realty services provided by:ERA Team VP Real Estate
375 Walton Drive,Buffalo, NY 14226
$295,000
- 3 Beds
- 2 Baths
- 1,655 sq. ft.
- Single family
- Pending
Listed by: jessica brunetto
Office: wny metro roberts realty
MLS#:B1637133
Source:NY_GENRIS
Price summary
- Price:$295,000
- Price per sq. ft.:$178.25
About this home
Well-maintained tri-level home in the desirable Smallwood district of Amherst. This home offers a functional floor plan with 3 bedrooms and 1.5 baths. The inviting living room/dining room combo features built-in cabinetry, super cute window seat and hardwood floors that continue throughout. The kitchen is bright and welcoming with white cabinetry and plenty of natural light. The second floor includes two bedrooms and a full bath, while the third-floor primary suite offers a spacious walk-in closet. Updates include replacement windows within the last 10 years, roof approx 11 years old, new hot water tank and new concrete for the porch and walkway completed in 2024. Enjoy the outdoors on the large wrapping deck overlooking the fully fenced yard, along with a detached 2.5-car garage. Showings begin Friday, September 12 at 5:00 pm, with an open house on Saturday, September 13 from 11:00 am–1:00 pm.
Contact an agent
Home facts
- Year built:1949
- Listing ID #:B1637133
- Added:65 day(s) ago
- Updated:November 15, 2025 at 09:06 AM
Rooms and interior
- Bedrooms:3
- Total bathrooms:2
- Full bathrooms:1
- Half bathrooms:1
- Living area:1,655 sq. ft.
Heating and cooling
- Cooling:Central Air
- Heating:Forced Air, Gas
Structure and exterior
- Year built:1949
- Building area:1,655 sq. ft.
- Lot area:0.2 Acres
Schools
- High school:Amherst Central High
- Middle school:Amherst Middle
- Elementary school:Smallwood Drive
Utilities
- Water:Connected, Public, Water Connected
- Sewer:Connected, Sewer Connected
Finances and disclosures
- Price:$295,000
- Price per sq. ft.:$178.25
- Tax amount:$6,788
New listings near 375 Walton Drive
 $975,000Pending4 beds 4 baths2,774 sq. ft.
$975,000Pending4 beds 4 baths2,774 sq. ft.5121 Anfield Road, Buffalo, NY 14221
MLS# B1647912Listed by: REALTY ONE GROUP EMPOWER- New
 $359,900Active2 beds 2 baths1,043 sq. ft.
$359,900Active2 beds 2 baths1,043 sq. ft.1088 Delaware Avenue #9A, Buffalo, NY 14209
MLS# B1650139Listed by: TOWNE HOUSING REAL ESTATE - New
 $149,900Active3 beds 2 baths1,152 sq. ft.
$149,900Active3 beds 2 baths1,152 sq. ft.282 Hampton Parkway, Buffalo, NY 14217
MLS# B1651056Listed by: KELLER WILLIAMS REALTY WNY - New
 $58,000Active0.19 Acres
$58,000Active0.19 Acres52 Fairgreen Drive, Buffalo, NY 14228
MLS# B1651020Listed by: EXP REALTY - New
 $58,000Active0.19 Acres
$58,000Active0.19 Acres64 Fairgreen Drive, Buffalo, NY 14228
MLS# B1651026Listed by: EXP REALTY - New
 $58,000Active0.19 Acres
$58,000Active0.19 Acres40 Fairgreen Drive, Buffalo, NY 14228
MLS# B1651035Listed by: EXP REALTY - New
 $58,000Active0.19 Acres
$58,000Active0.19 Acres46 Fairgreen Drive, Buffalo, NY 14228
MLS# B1651042Listed by: EXP REALTY - New
 Listed by ERA$219,900Active5 beds 2 baths1,426 sq. ft.
Listed by ERA$219,900Active5 beds 2 baths1,426 sq. ft.31 Chadduck Avenue, Buffalo, NY 14207
MLS# B1651043Listed by: HUNT REAL ESTATE CORPORATION - New
 $385,000Active4 beds 2 baths2,190 sq. ft.
$385,000Active4 beds 2 baths2,190 sq. ft.30 Eagle Street, Buffalo, NY 14221
MLS# B1648618Listed by: CATHLEEN E. YOUNG - New
 $104,900Active3 beds 1 baths1,170 sq. ft.
$104,900Active3 beds 1 baths1,170 sq. ft.121 Willow Breeze Road, Buffalo, NY 14223
MLS# B1650130Listed by: MJ PETERSON REAL ESTATE INC.
