389 Baynes Street, Buffalo, NY 14213
Local realty services provided by:ERA Team VP Real Estate
389 Baynes Street,Buffalo, NY 14213
$399,900
- 3 Beds
- 2 Baths
- 1,734 sq. ft.
- Single family
- Pending
Listed by:theresa b campbell
Office:mj peterson real estate inc.
MLS#:B1638503
Source:NY_GENRIS
Price summary
- Price:$399,900
- Price per sq. ft.:$230.62
About this home
Welcome to 389 Baynes, a charmingly updated, maintenance free West Side beauty with lovely front porch and rear patio for outdoor enjoyment! Just steps from Forest Avenue and the restored Richardson campus, the 1890 classic lives like a new-build with clean lines, hardwood floors and neutral colors throughout. Bright living room with built-ins and window seat leads to dining room overlooking back patio. Completely updated kitchen features newer stainless appliances, quartz counters, subway tile backsplash and exposed brick. Updated half bath and mud room/laundry area complete the first floor. Primary bedroom facing west has 2 closets, sitting area, and hardwood floors. 2 other bedrooms, also with hardwood floors, and an updated bath complete the 2nd floor. A freshly carpeted stairway leads to the bonus room which has served as an office; could be a great playroom or retreat. Attic space for storage is insulated, clean and dry. Central air conditioning installed in 2022. Turnkey living ready for its new owner!
Walk to Elmwood Avenue shops and restaurants, AKG and Burchfield museums, Bidwell farmers market and concert series. SHOWINGS BEGIN AT OPEN HOUSE Sunday, September 21, 10am-noon.
Contact an agent
Home facts
- Year built:1890
- Listing ID #:B1638503
- Added:42 day(s) ago
- Updated:October 30, 2025 at 07:27 AM
Rooms and interior
- Bedrooms:3
- Total bathrooms:2
- Full bathrooms:1
- Half bathrooms:1
- Living area:1,734 sq. ft.
Heating and cooling
- Cooling:Central Air
- Heating:Forced Air, Gas
Structure and exterior
- Roof:Asphalt, Shingle
- Year built:1890
- Building area:1,734 sq. ft.
- Lot area:0.04 Acres
Utilities
- Water:Connected, Public, Water Connected
- Sewer:Connected, Sewer Connected
Finances and disclosures
- Price:$399,900
- Price per sq. ft.:$230.62
- Tax amount:$3,838
New listings near 389 Baynes Street
- New
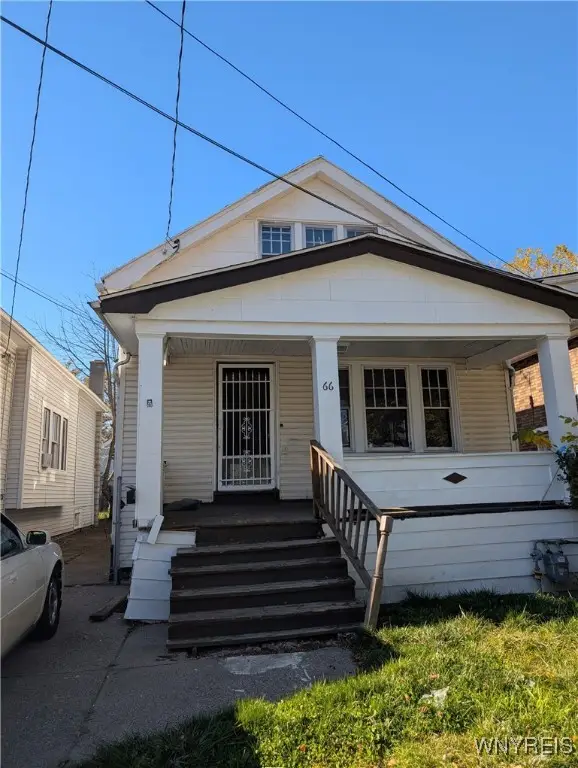 $149,900Active3 beds 2 baths1,402 sq. ft.
$149,900Active3 beds 2 baths1,402 sq. ft.66 E End Avenue, Buffalo, NY 14225
MLS# B1648139Listed by: WNY METRO ROBERTS REALTY - New
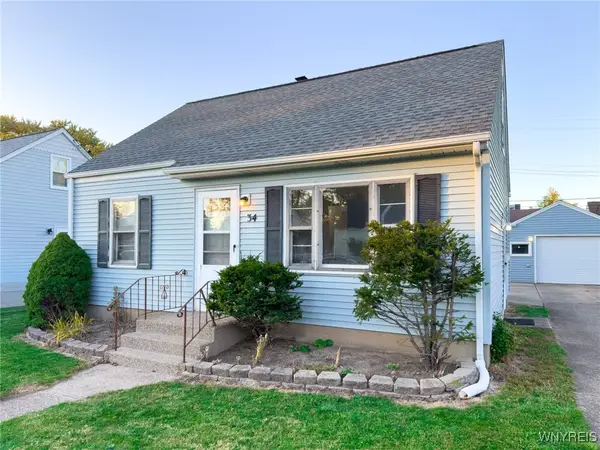 $200,000Active3 beds 1 baths1,131 sq. ft.
$200,000Active3 beds 1 baths1,131 sq. ft.34 Lucille Drive, Buffalo, NY 14225
MLS# B1648113Listed by: TRANK REAL ESTATE - New
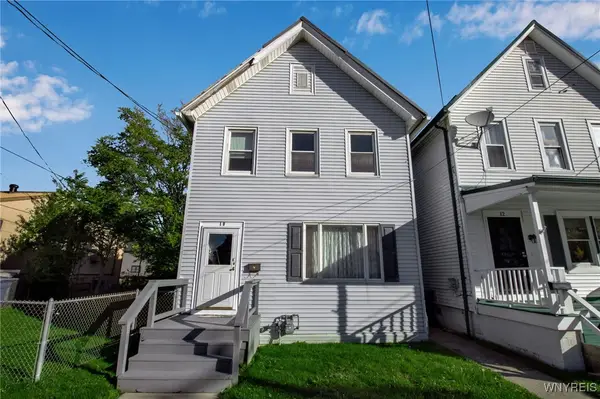 $164,900Active4 beds 2 baths1,791 sq. ft.
$164,900Active4 beds 2 baths1,791 sq. ft.10 South Street, Buffalo, NY 14204
MLS# B1647682Listed by: CENTURY 21 NORTH EAST - New
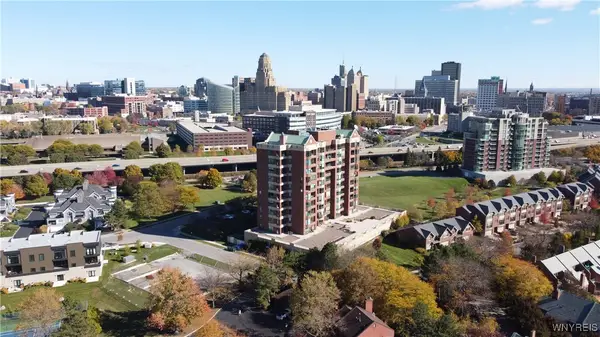 Listed by ERA$329,990Active1 beds 2 baths1,221 sq. ft.
Listed by ERA$329,990Active1 beds 2 baths1,221 sq. ft.201 Admirals Walk Circle #201, Buffalo, NY 14202
MLS# B1648000Listed by: HUNT REAL ESTATE CORPORATION - New
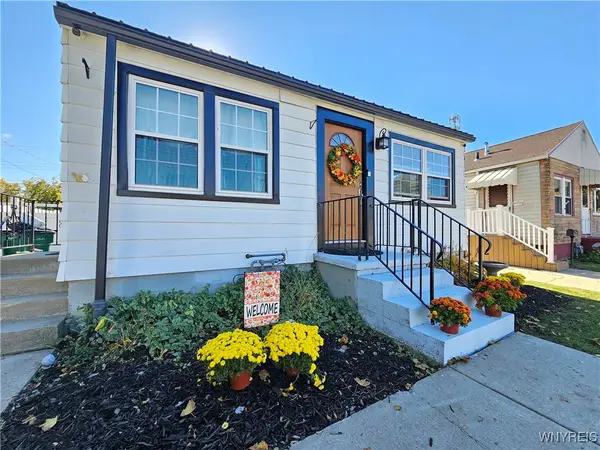 $169,900Active2 beds 1 baths576 sq. ft.
$169,900Active2 beds 1 baths576 sq. ft.205 Saint Lawrence Avenue, Buffalo, NY 14216
MLS# B1648095Listed by: HOWARD HANNA WNY INC - New
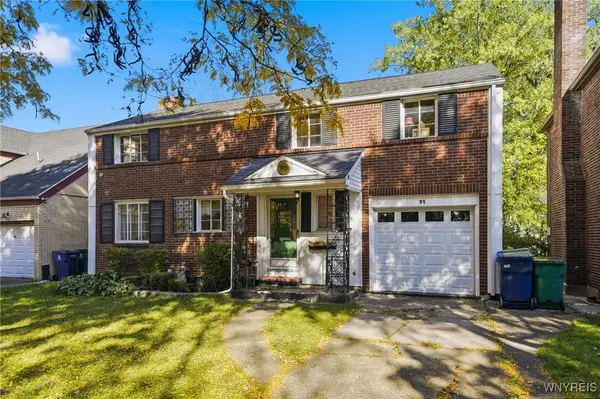 $399,000Active3 beds 4 baths2,060 sq. ft.
$399,000Active3 beds 4 baths2,060 sq. ft.91 Bedford Avenue, Buffalo, NY 14216
MLS# B1647211Listed by: COLDWELL BANKER INTEGRITY REAL - New
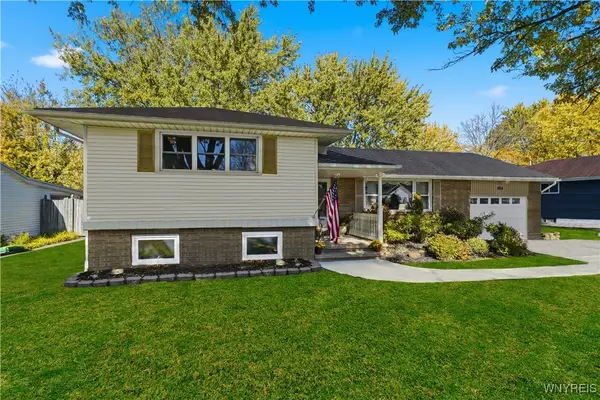 $369,900Active4 beds 2 baths2,318 sq. ft.
$369,900Active4 beds 2 baths2,318 sq. ft.264 Woodward Drive, Buffalo, NY 14224
MLS# B1647273Listed by: HOWARD HANNA WNY INC. - New
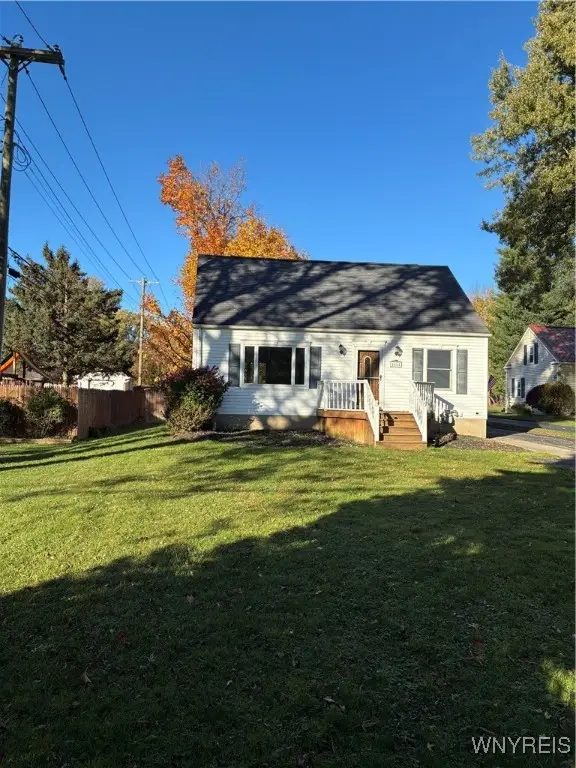 $349,900Active3 beds 2 baths1,412 sq. ft.
$349,900Active3 beds 2 baths1,412 sq. ft.4504 Harris Hill Road, Buffalo, NY 14221
MLS# B1647512Listed by: CHUBB-AUBREY LEONARD REAL ESTATE - New
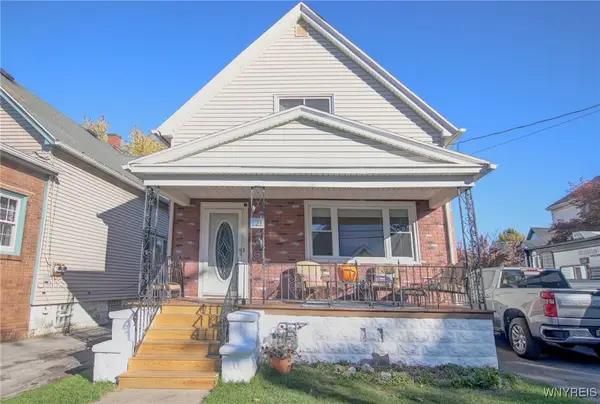 $270,000Active4 beds 2 baths2,236 sq. ft.
$270,000Active4 beds 2 baths2,236 sq. ft.121 Halstead Avenue, Buffalo, NY 14212
MLS# B1647732Listed by: WNY METRO ROBERTS REALTY - Open Sat, 1 to 3pmNew
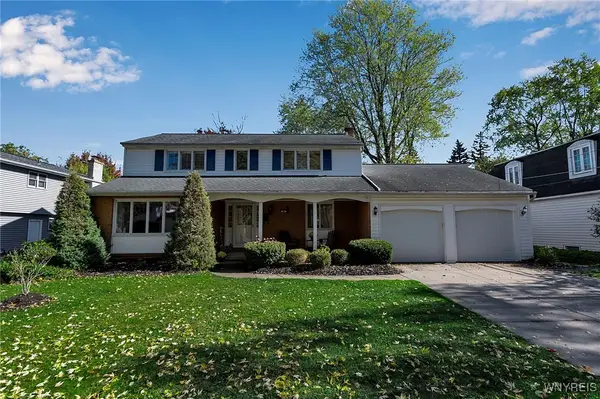 $440,000Active4 beds 3 baths2,423 sq. ft.
$440,000Active4 beds 3 baths2,423 sq. ft.80 Chaumont Drive, Buffalo, NY 14221
MLS# B1647951Listed by: HOWARD HANNA WNY INC
