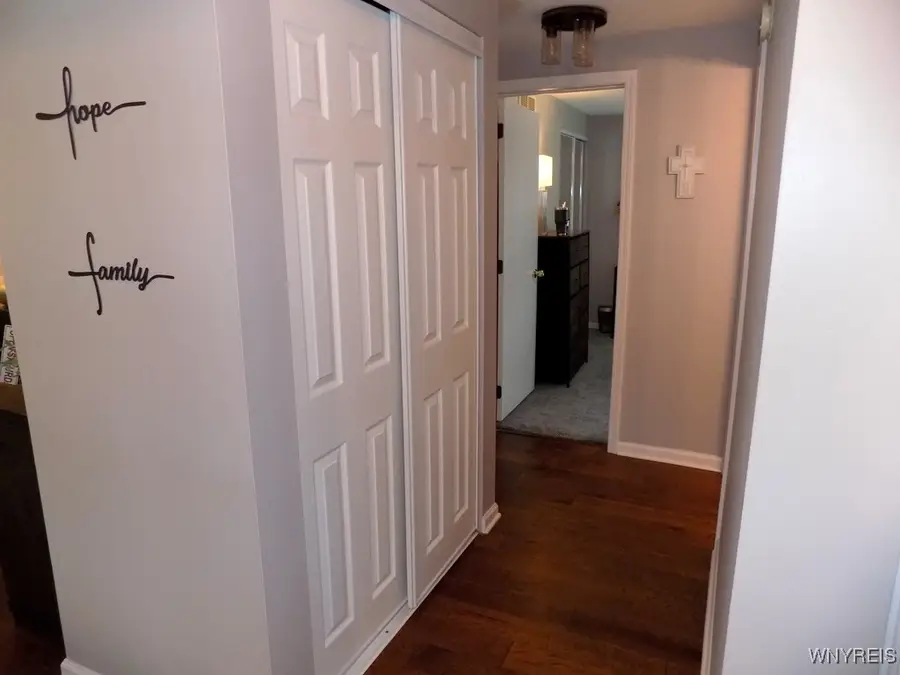3924 Ridge Lea Road #B, Buffalo, NY 14228
Local realty services provided by:ERA Team VP Real Estate



3924 Ridge Lea Road #B,Buffalo, NY 14228
$130,000
- 2 Beds
- 1 Baths
- 952 sq. ft.
- Condominium
- Pending
Listed by:lori a adams
Office:exp realty
MLS#:B1613588
Source:NY_GENRIS
Price summary
- Price:$130,000
- Price per sq. ft.:$136.55
About this home
Open house is Saturday, June 28th from 1 pm to 3 pm. Welcome to easy, maintenance-free living in this beautifully updated 2-bedroom, 1-bath first-floor condo in Christie Park! Nestled in a desirable & well-maintained community, this charming home offers an attached garage space, plus additional storage space, & convenient shared laundry just steps from your door. Inside, you’ll find a bright, open layout with Pergo flooring flowing through the living & dining areas. The dining room features a sliding glass door that opens to your deck—perfect for morning coffee or evening relaxation. The kitchen is equipped with granite countertops, a deep bowl sink, and modern lighting. The full bath has been upgraded with a sleek BathFitter tub and surround. Since 2020, this home has seen numerous updates including windows, hot water tank, Pergo flooring, carpeting, closet doors, select light fixtures, bathroom enhancements, and a new AC compressor. Freshly painted throughout, this move-in-ready unit is part of an HOA that recently completed roof replacements, offering peace of mind for years to come. Located just steps from Niagara Falls Blvd, enjoy quick access to shopping, dining, & everyday conveniences. A must-see for anyone seeking comfort, style, and convenience in one smart package! No dogs allowed, indoor cats are permitted with HOA approval. Showings begin Thursday, June 26th, offers are due Wednesday, July 2nd.
Contact an agent
Home facts
- Year built:1972
- Listing Id #:B1613588
- Added:50 day(s) ago
- Updated:August 14, 2025 at 07:26 AM
Rooms and interior
- Bedrooms:2
- Total bathrooms:1
- Full bathrooms:1
- Living area:952 sq. ft.
Heating and cooling
- Cooling:Central Air
- Heating:Forced Air, Gas
Structure and exterior
- Roof:Asphalt
- Year built:1972
- Building area:952 sq. ft.
- Lot area:0.02 Acres
Schools
- High school:Sweet Home Senior High
- Middle school:Sweet Home Middle
Utilities
- Water:Connected, Public, Water Connected
- Sewer:Connected, Sewer Connected
Finances and disclosures
- Price:$130,000
- Price per sq. ft.:$136.55
- Tax amount:$2,447
New listings near 3924 Ridge Lea Road #B
- New
 $289,900Active3 beds 1 baths1,296 sq. ft.
$289,900Active3 beds 1 baths1,296 sq. ft.30 Nassau Lane, Buffalo, NY 14225
MLS# B1630690Listed by: WNY METRO ROBERTS REALTY - New
 Listed by ERA$279,900Active6 beds 4 baths3,600 sq. ft.
Listed by ERA$279,900Active6 beds 4 baths3,600 sq. ft.2065 S Park Avenue, Buffalo, NY 14220
MLS# B1630705Listed by: HUNT REAL ESTATE CORPORATION - New
 $289,900Active3 beds 1 baths1,388 sq. ft.
$289,900Active3 beds 1 baths1,388 sq. ft.77 Yvette Drive, Buffalo, NY 14227
MLS# R1630644Listed by: DEZ REALTY LLC - New
 $207,000Active4 beds 2 baths2,085 sq. ft.
$207,000Active4 beds 2 baths2,085 sq. ft.247 Columbus Avenue, Buffalo, NY 14220
MLS# B1627435Listed by: TOWNE HOUSING REAL ESTATE - New
 $179,900Active6 beds 2 baths2,332 sq. ft.
$179,900Active6 beds 2 baths2,332 sq. ft.219 Stevenson Street, Buffalo, NY 14210
MLS# B1627438Listed by: TOWNE HOUSING REAL ESTATE - New
 $134,000Active6 beds 2 baths2,492 sq. ft.
$134,000Active6 beds 2 baths2,492 sq. ft.43 Fillmore Avenue, Buffalo, NY 14210
MLS# B1629301Listed by: GURNEY BECKER & BOURNE - New
 Listed by ERA$139,900Active2 beds 1 baths814 sq. ft.
Listed by ERA$139,900Active2 beds 1 baths814 sq. ft.1158 Indian Church Road, Buffalo, NY 14224
MLS# B1629571Listed by: HUNT REAL ESTATE CORPORATION - Open Sun, 11am to 1pmNew
 Listed by ERA$675,000Active2 beds 3 baths2,172 sq. ft.
Listed by ERA$675,000Active2 beds 3 baths2,172 sq. ft.51 Hampton Hill Drive, Buffalo, NY 14221
MLS# B1629684Listed by: HUNT REAL ESTATE CORPORATION - New
 $97,500Active3 beds 1 baths1,270 sq. ft.
$97,500Active3 beds 1 baths1,270 sq. ft.513 High Street, Buffalo, NY 14211
MLS# B1629926Listed by: PIONEER STAR REAL ESTATE INC. - Open Sun, 1 to 3pmNew
 Listed by ERA$219,900Active4 beds 2 baths1,296 sq. ft.
Listed by ERA$219,900Active4 beds 2 baths1,296 sq. ft.66 Kent Avenue, Buffalo, NY 14219
MLS# B1630025Listed by: HUNT REAL ESTATE CORPORATION
