4 Kelvin Drive, Buffalo, NY 14223
Local realty services provided by:HUNT Real Estate ERA
4 Kelvin Drive,Buffalo, NY 14223
$279,000
- 3 Beds
- 2 Baths
- 1,836 sq. ft.
- Single family
- Pending
Listed by:ryan burke
Office:wny metro roberts realty
MLS#:B1637803
Source:NY_GENRIS
Price summary
- Price:$279,000
- Price per sq. ft.:$151.96
About this home
Welcome to 4 Kelvin Dr, located in the desirable Town of Tonawanda! This spacious ranch has been lovingly maintained by the same owners for nearly 30 years and offers over 1,800 sq. ft. of single-floor living on a large corner lot. Exterior highlights include a newly built front foyer with stone façade and columns, an attached garage, and a 12-year-old roof. Inside, you will find 3 bedrooms, 2 full bathrooms, a den/office, and convenient first-floor laundry. Beautiful hardwood floors flow throughout, complemented by newer windows. The furnace and central air were both replaced just 3 years ago for peace of mind. The heart of the home is the spacious family room with vaulted ceilings and a cozy wood-burning stove. From here, step out to the fully fenced backyard with a concrete patio, and swimming pool/deck—perfect for entertaining or relaxing outdoors. Ideally located, this home offers excellent walkability and convenience. Niagara Falls Blvd, UB South Campus, The Boulevard shopping center, and local restaurants are just minutes away, with Lincoln Park only a short walk down the street.
House was professionally measured by an appraiser, documentation is attached.
Open House Saturday 9/20/2025 from 1-3pm
Open House Sunday 9/21/2025 from 11a-1pm
Offers reviewed as received.
Contact an agent
Home facts
- Year built:1951
- Listing ID #:B1637803
- Added:44 day(s) ago
- Updated:October 30, 2025 at 07:27 AM
Rooms and interior
- Bedrooms:3
- Total bathrooms:2
- Full bathrooms:2
- Living area:1,836 sq. ft.
Heating and cooling
- Cooling:Central Air
- Heating:Forced Air, Gas
Structure and exterior
- Year built:1951
- Building area:1,836 sq. ft.
- Lot area:0.14 Acres
Utilities
- Water:Connected, Public, Water Connected
- Sewer:Connected, Sewer Connected
Finances and disclosures
- Price:$279,000
- Price per sq. ft.:$151.96
- Tax amount:$5,292
New listings near 4 Kelvin Drive
- New
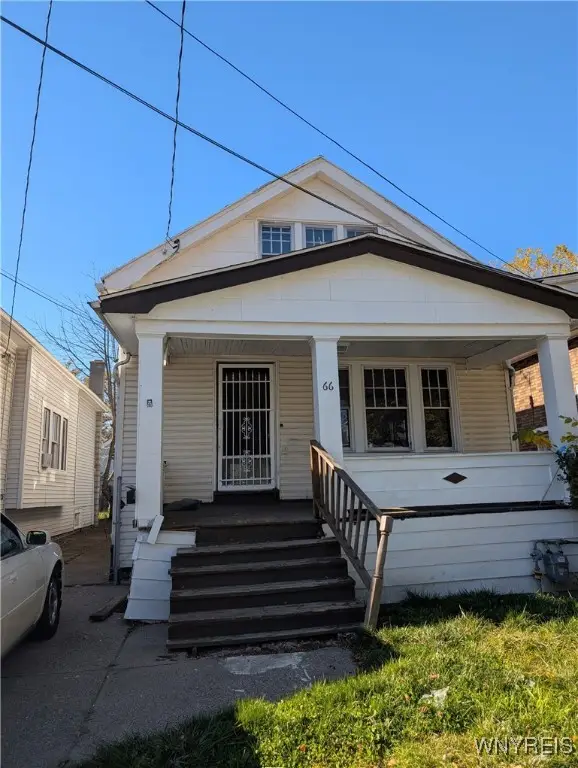 $149,900Active3 beds 2 baths1,402 sq. ft.
$149,900Active3 beds 2 baths1,402 sq. ft.66 E End Avenue, Buffalo, NY 14225
MLS# B1648139Listed by: WNY METRO ROBERTS REALTY - New
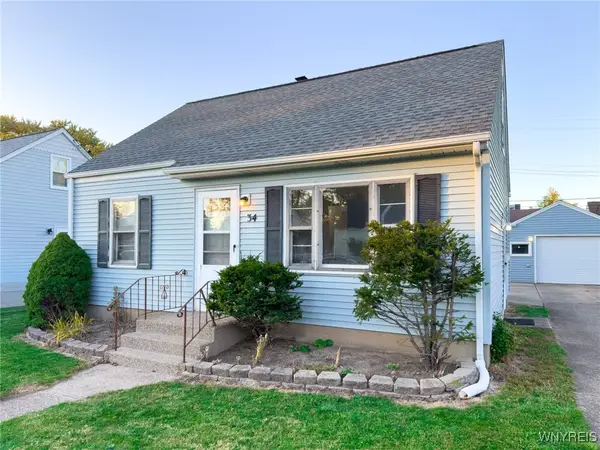 $200,000Active3 beds 1 baths1,131 sq. ft.
$200,000Active3 beds 1 baths1,131 sq. ft.34 Lucille Drive, Buffalo, NY 14225
MLS# B1648113Listed by: TRANK REAL ESTATE - New
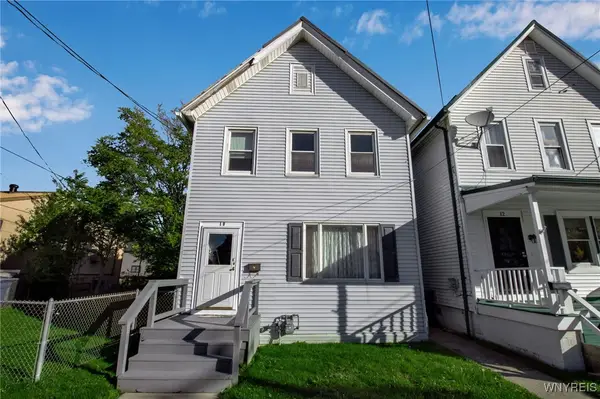 $164,900Active4 beds 2 baths1,791 sq. ft.
$164,900Active4 beds 2 baths1,791 sq. ft.10 South Street, Buffalo, NY 14204
MLS# B1647682Listed by: CENTURY 21 NORTH EAST - New
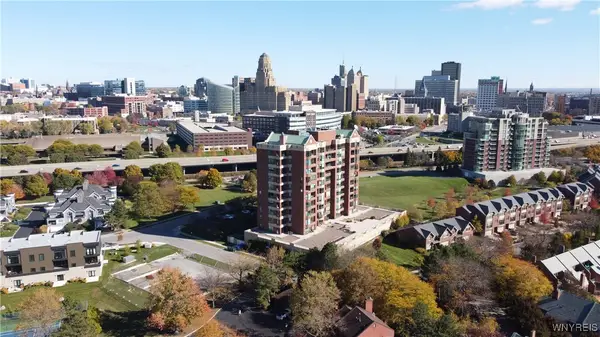 Listed by ERA$329,990Active1 beds 2 baths1,221 sq. ft.
Listed by ERA$329,990Active1 beds 2 baths1,221 sq. ft.201 Admirals Walk Circle #201, Buffalo, NY 14202
MLS# B1648000Listed by: HUNT REAL ESTATE CORPORATION - New
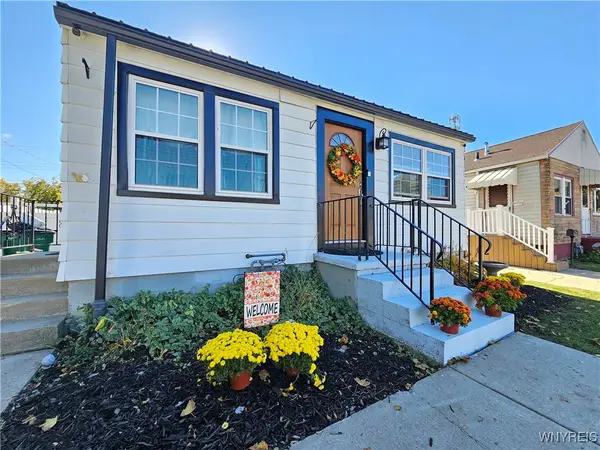 $169,900Active2 beds 1 baths576 sq. ft.
$169,900Active2 beds 1 baths576 sq. ft.205 Saint Lawrence Avenue, Buffalo, NY 14216
MLS# B1648095Listed by: HOWARD HANNA WNY INC - New
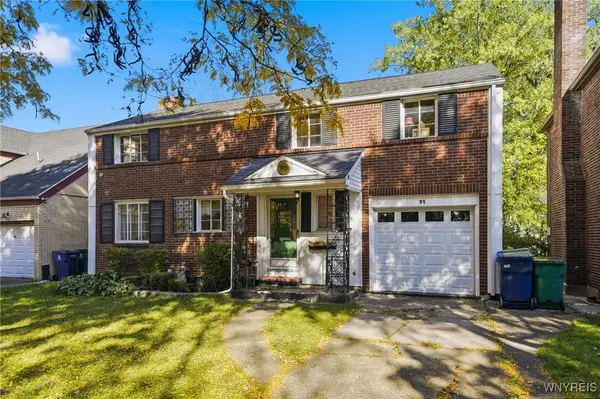 $399,000Active3 beds 4 baths2,060 sq. ft.
$399,000Active3 beds 4 baths2,060 sq. ft.91 Bedford Avenue, Buffalo, NY 14216
MLS# B1647211Listed by: COLDWELL BANKER INTEGRITY REAL - New
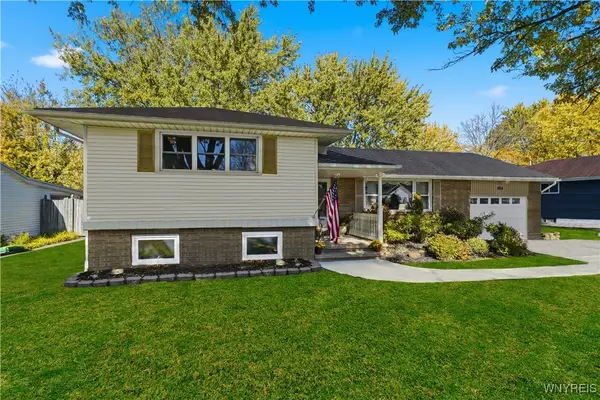 $369,900Active4 beds 2 baths2,318 sq. ft.
$369,900Active4 beds 2 baths2,318 sq. ft.264 Woodward Drive, Buffalo, NY 14224
MLS# B1647273Listed by: HOWARD HANNA WNY INC. - New
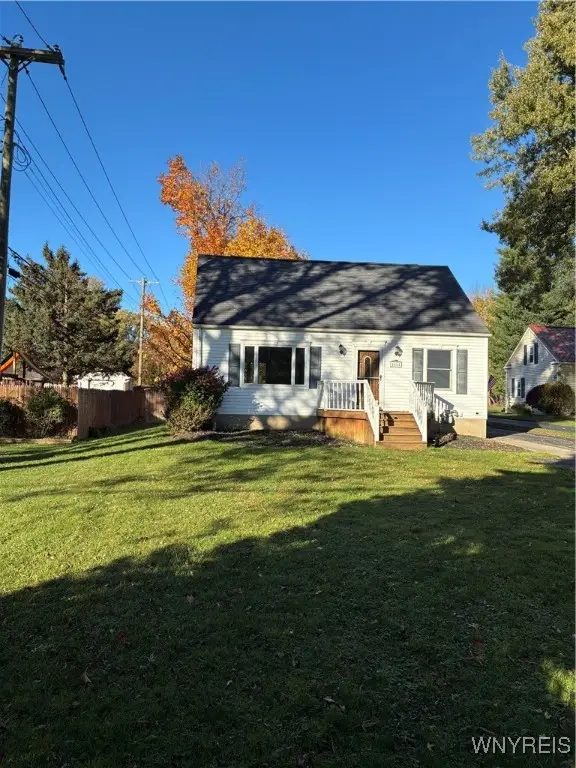 $349,900Active3 beds 2 baths1,412 sq. ft.
$349,900Active3 beds 2 baths1,412 sq. ft.4504 Harris Hill Road, Buffalo, NY 14221
MLS# B1647512Listed by: CHUBB-AUBREY LEONARD REAL ESTATE - New
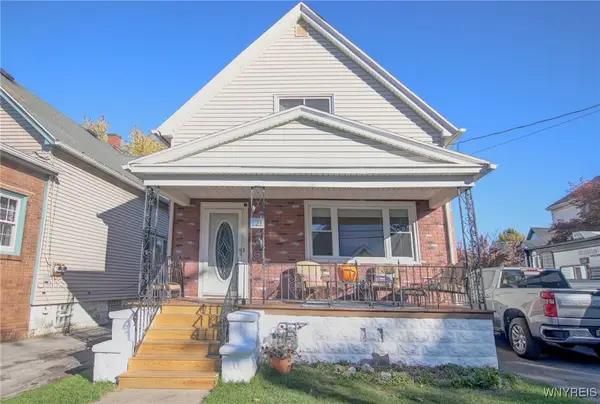 $270,000Active4 beds 2 baths2,236 sq. ft.
$270,000Active4 beds 2 baths2,236 sq. ft.121 Halstead Avenue, Buffalo, NY 14212
MLS# B1647732Listed by: WNY METRO ROBERTS REALTY - Open Sat, 1 to 3pmNew
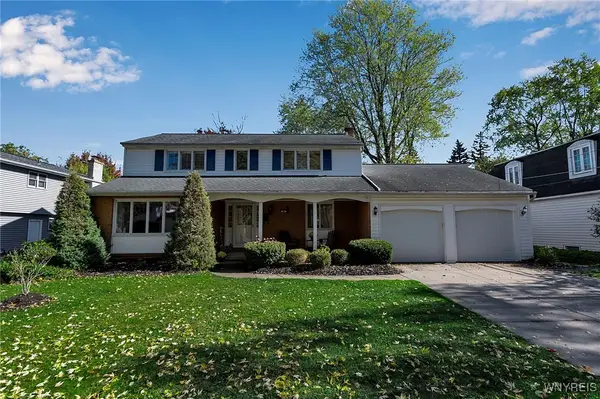 $440,000Active4 beds 3 baths2,423 sq. ft.
$440,000Active4 beds 3 baths2,423 sq. ft.80 Chaumont Drive, Buffalo, NY 14221
MLS# B1647951Listed by: HOWARD HANNA WNY INC
