4066 Harwood Avenue, Buffalo, NY 14219
Local realty services provided by:HUNT Real Estate ERA
4066 Harwood Avenue,Buffalo, NY 14219
$315,000
- 6 Beds
- 4 Baths
- 2,162 sq. ft.
- Multi-family
- Pending
Listed by:christine a taylor
Office:howard hanna wny inc.
MLS#:B1637559
Source:NY_GENRIS
Price summary
- Price:$315,000
- Price per sq. ft.:$145.7
About this home
Side-by-Side, Duplex. Each side has 3 bedrooms, 1.5 baths a huge Living Room and spacious Kitchen. What a great opportunity to own your home. You can live in one side and rent out the other to help pay the taxes or your mortgage. The right side is vacant and has recently undergone some extensive upgrades since the last tenant left. Upgrades since May, 2025 - All new flooring through out, upstairs and down. The entire apartment was freshly painted, all new shades were installed, a new screen door will be put up before closing on the rear door. The upstairs bathroom vanity was replaced to the tune of $1,000 just for the vanity alone because of it's odd size, it's absolutely beautiful! The flooring in the full bath had to be replaced including the sub-floor. There's even a new toilet seat for you so no worries there. The carpeting leading up the stairs is brand new, just installed this month. there is a new microwave in the kitchen and several new lighting fixtures throughout the apartment. The front porch and rear deck were just painted/stained this month. And so many more little updates here and there, come see for yourself. There's a nice size back yard too, great for entertaining and parties. The huge 20 x 12 deck allows you to extend the party to the outdoors when the weather is permitting. All mechanicals are in good shape. Move in ready, with and income to boot! What more could you ask for?
Contact an agent
Home facts
- Year built:1969
- Listing ID #:B1637559
- Added:44 day(s) ago
- Updated:October 30, 2025 at 07:27 AM
Rooms and interior
- Bedrooms:6
- Total bathrooms:4
- Full bathrooms:2
- Half bathrooms:2
- Living area:2,162 sq. ft.
Heating and cooling
- Cooling:Central Air
- Heating:Forced Air, Gas
Structure and exterior
- Roof:Asphalt
- Year built:1969
- Building area:2,162 sq. ft.
- Lot area:0.18 Acres
Schools
- High school:Frontier Senior High
- Middle school:Frontier Middle
Utilities
- Water:Connected, Public, Water Connected
- Sewer:Connected, Sewer Connected
Finances and disclosures
- Price:$315,000
- Price per sq. ft.:$145.7
- Tax amount:$5,591
New listings near 4066 Harwood Avenue
- New
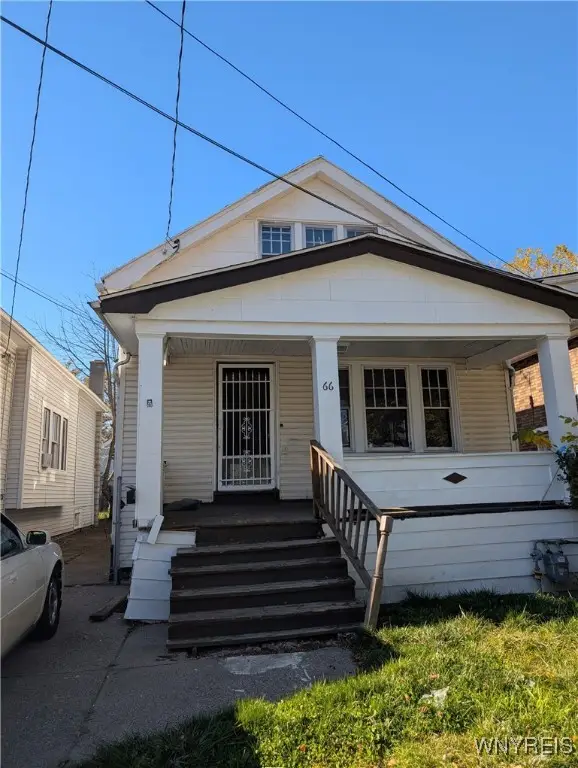 $149,900Active3 beds 2 baths1,402 sq. ft.
$149,900Active3 beds 2 baths1,402 sq. ft.66 E End Avenue, Buffalo, NY 14225
MLS# B1648139Listed by: WNY METRO ROBERTS REALTY - New
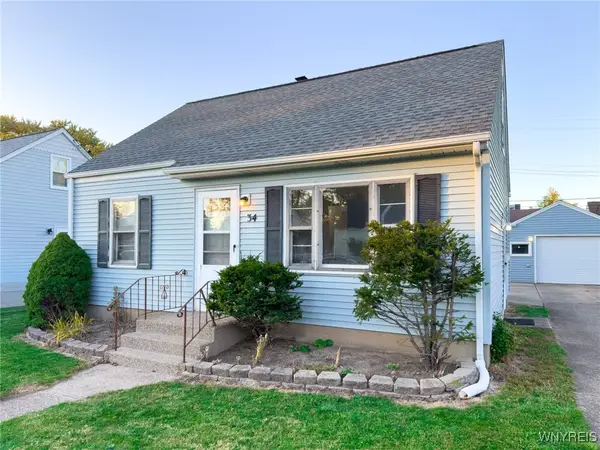 $200,000Active3 beds 1 baths1,131 sq. ft.
$200,000Active3 beds 1 baths1,131 sq. ft.34 Lucille Drive, Buffalo, NY 14225
MLS# B1648113Listed by: TRANK REAL ESTATE - New
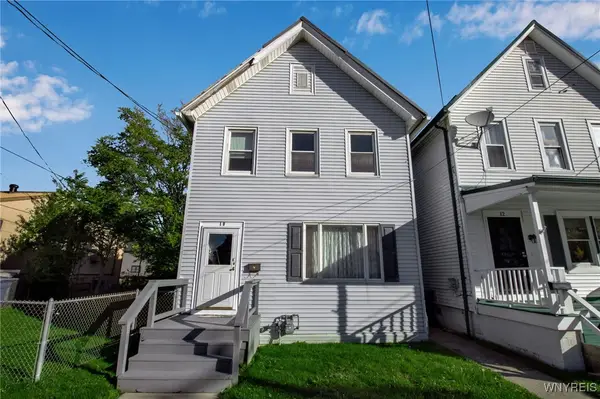 $164,900Active4 beds 2 baths1,791 sq. ft.
$164,900Active4 beds 2 baths1,791 sq. ft.10 South Street, Buffalo, NY 14204
MLS# B1647682Listed by: CENTURY 21 NORTH EAST - New
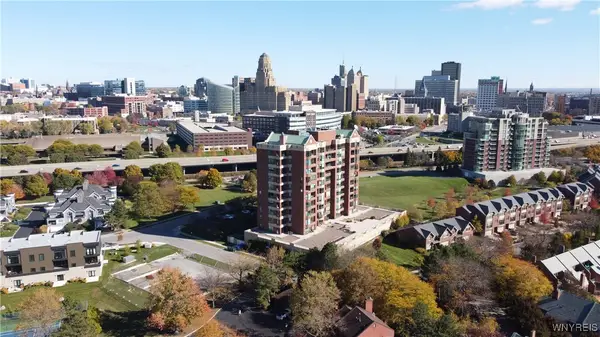 Listed by ERA$329,990Active1 beds 2 baths1,221 sq. ft.
Listed by ERA$329,990Active1 beds 2 baths1,221 sq. ft.201 Admirals Walk Circle #201, Buffalo, NY 14202
MLS# B1648000Listed by: HUNT REAL ESTATE CORPORATION - New
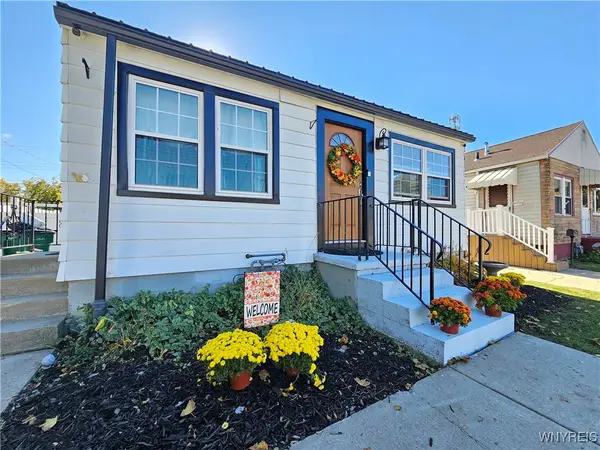 $169,900Active2 beds 1 baths576 sq. ft.
$169,900Active2 beds 1 baths576 sq. ft.205 Saint Lawrence Avenue, Buffalo, NY 14216
MLS# B1648095Listed by: HOWARD HANNA WNY INC - New
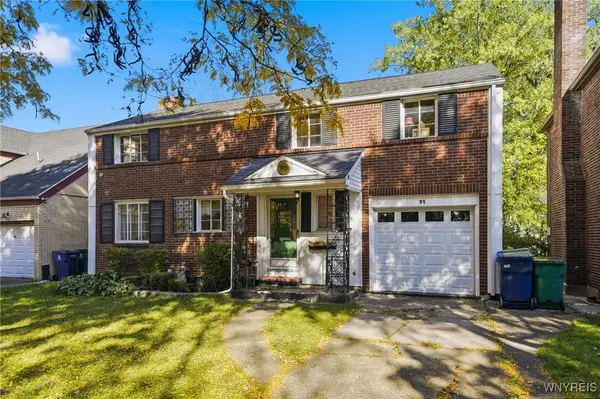 $399,000Active3 beds 4 baths2,060 sq. ft.
$399,000Active3 beds 4 baths2,060 sq. ft.91 Bedford Avenue, Buffalo, NY 14216
MLS# B1647211Listed by: COLDWELL BANKER INTEGRITY REAL - New
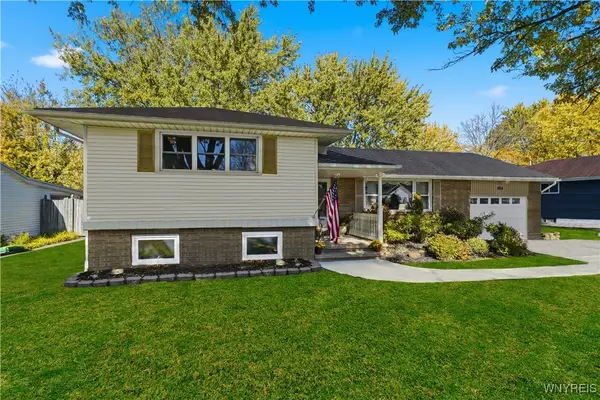 $369,900Active4 beds 2 baths2,318 sq. ft.
$369,900Active4 beds 2 baths2,318 sq. ft.264 Woodward Drive, Buffalo, NY 14224
MLS# B1647273Listed by: HOWARD HANNA WNY INC. - New
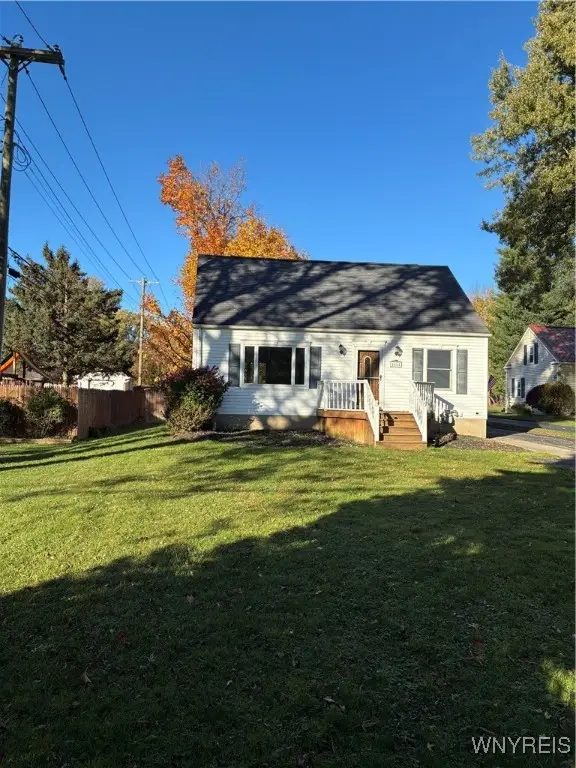 $349,900Active3 beds 2 baths1,412 sq. ft.
$349,900Active3 beds 2 baths1,412 sq. ft.4504 Harris Hill Road, Buffalo, NY 14221
MLS# B1647512Listed by: CHUBB-AUBREY LEONARD REAL ESTATE - New
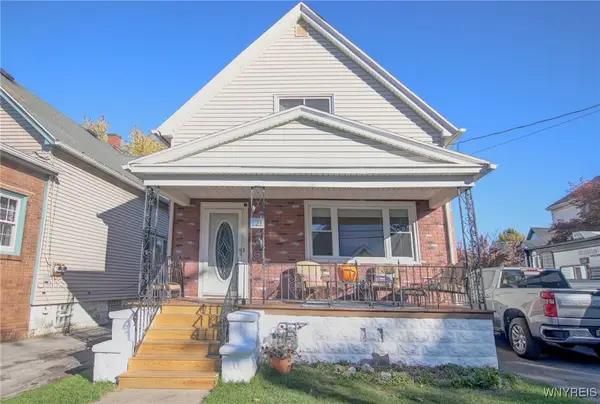 $270,000Active4 beds 2 baths2,236 sq. ft.
$270,000Active4 beds 2 baths2,236 sq. ft.121 Halstead Avenue, Buffalo, NY 14212
MLS# B1647732Listed by: WNY METRO ROBERTS REALTY - Open Sat, 1 to 3pmNew
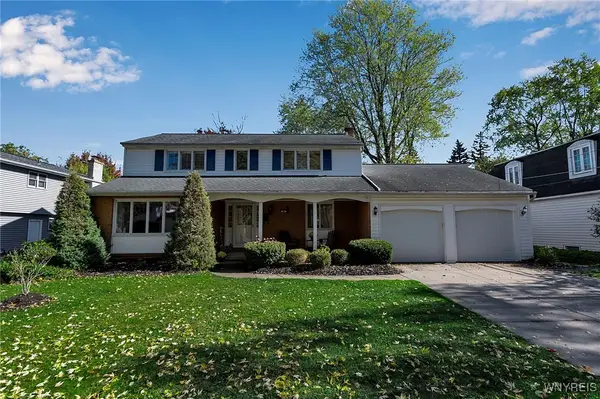 $440,000Active4 beds 3 baths2,423 sq. ft.
$440,000Active4 beds 3 baths2,423 sq. ft.80 Chaumont Drive, Buffalo, NY 14221
MLS# B1647951Listed by: HOWARD HANNA WNY INC
