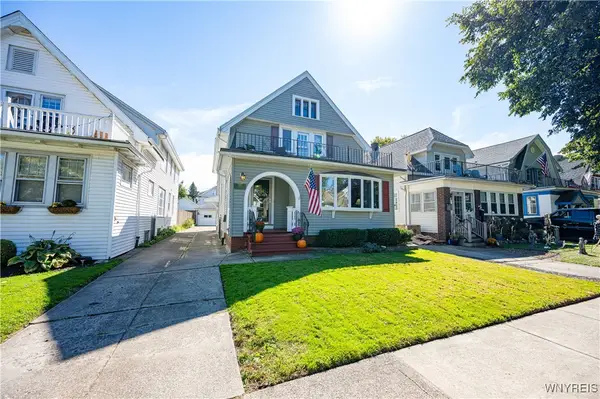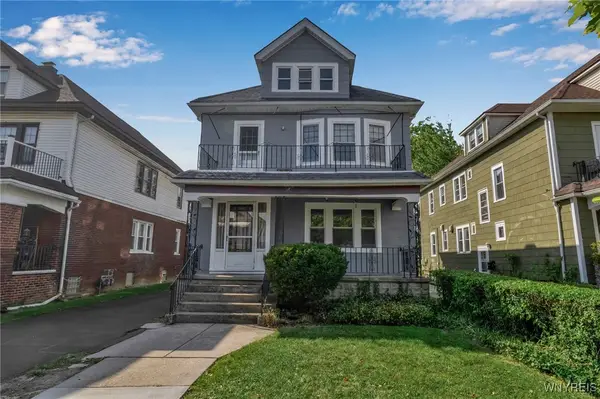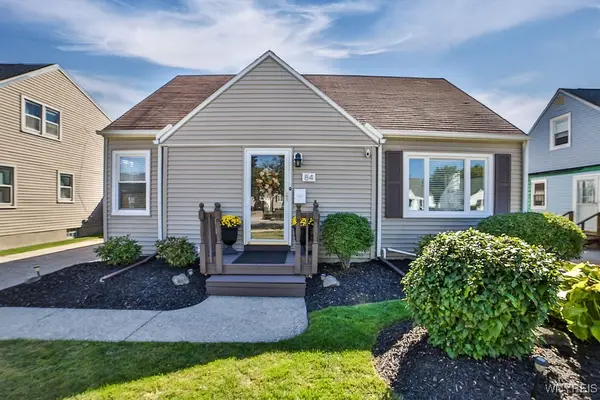41 Marion Road, Buffalo, NY 14226
Local realty services provided by:HUNT Real Estate ERA
41 Marion Road,Buffalo, NY 14226
$229,900
- 3 Beds
- 1 Baths
- 1,032 sq. ft.
- Single family
- Pending
Listed by:
MLS#:B1628905
Source:NY_GENRIS
Price summary
- Price:$229,900
- Price per sq. ft.:$222.77
About this home
Updated and move-in-ready ranch home boasting numerous updates for carefree living! Present family room could easily be converted to a 3rd bedroom with wall, closet and door! Gleaming hardwood floors welcome you into a spacious living room, flowing seamlessly into a well-equipped kitchen with appliances . Enjoy a beautifully updated bathroom with a stylish shower and ceramic tile flooring. Peace of mind comes with newer windows, a 2014 roof and insulation, a 2024 front sewer line, 2019 exterior doors, and central air. The oversized garage with an updated door, Vinyl privacy fully fenced yard with 2014 drainage, landscaping and patio. A full, dry basement with glass block windows adds to the appeal. Condo buyers, take note: this low-maintenance home is a perfect alternative! Includes a 2019 hot water tank, water softener, and washer/dryer included . This turnkey treasure is ready for you!
Contact an agent
Home facts
- Year built:1966
- Listing ID #:B1628905
- Added:54 day(s) ago
- Updated:September 07, 2025 at 07:20 AM
Rooms and interior
- Bedrooms:3
- Total bathrooms:1
- Full bathrooms:1
- Living area:1,032 sq. ft.
Heating and cooling
- Cooling:Central Air
- Heating:Forced Air, Gas
Structure and exterior
- Roof:Asphalt
- Year built:1966
- Building area:1,032 sq. ft.
- Lot area:0.12 Acres
Schools
- High school:Sweet Home Senior High
- Middle school:Sweet Home Middle
- Elementary school:Maplemere Elementary
Utilities
- Water:Connected, Public, Water Connected
- Sewer:Connected, Sewer Connected
Finances and disclosures
- Price:$229,900
- Price per sq. ft.:$222.77
- Tax amount:$3,666
New listings near 41 Marion Road
- New
 $75,000Active0.57 Acres
$75,000Active0.57 Acres20 Pheasant Run Road, Buffalo, NY 14228
MLS# B1640853Listed by: HOWARD HANNA WNY INC. - New
 $299,900Active5 beds 3 baths2,468 sq. ft.
$299,900Active5 beds 3 baths2,468 sq. ft.133 Rhode Island Street, Buffalo, NY 14213
MLS# B1641100Listed by: RHOADES REAL ESTATE - Open Sat, 11am to 1pmNew
 $279,900Active4 beds 2 baths2,038 sq. ft.
$279,900Active4 beds 2 baths2,038 sq. ft.89 Melrose Street, Buffalo, NY 14220
MLS# B1641255Listed by: WNY METRO ROBERTS REALTY - New
 $349,900Active6 beds 2 baths2,716 sq. ft.
$349,900Active6 beds 2 baths2,716 sq. ft.24 Lovering Avenue, Buffalo, NY 14216
MLS# B1641028Listed by: HENDERSON REAL ESTATE - Open Sat, 11am to 1pmNew
 $229,900Active6 beds 2 baths2,920 sq. ft.
$229,900Active6 beds 2 baths2,920 sq. ft.153 Dearborn Street, Buffalo, NY 14207
MLS# B1638482Listed by: SYMPHONY REAL ESTATE LLC - Open Sat, 11am to 1pmNew
 $265,000Active2 beds 1 baths1,194 sq. ft.
$265,000Active2 beds 1 baths1,194 sq. ft.84 Coventry Road, Buffalo, NY 14217
MLS# B1641300Listed by: CENTURY 21 NORTH EAST - New
 $265,000Active4 beds 2 baths2,179 sq. ft.
$265,000Active4 beds 2 baths2,179 sq. ft.67 Thornton Avenue, Buffalo, NY 14215
MLS# B1641476Listed by: HOWARD HANNA WNY INC. - New
 Listed by ERA$269,900Active4 beds 2 baths2,128 sq. ft.
Listed by ERA$269,900Active4 beds 2 baths2,128 sq. ft.33 Downing Street, Buffalo, NY 14220
MLS# B1641624Listed by: HUNT REAL ESTATE CORPORATION - Open Sat, 1 to 3pmNew
 $299,900Active4 beds 2 baths2,080 sq. ft.
$299,900Active4 beds 2 baths2,080 sq. ft.38 Delham Avenue, Buffalo, NY 14216
MLS# B1601388Listed by: MJ PETERSON REAL ESTATE INC. - New
 $279,900Active6 beds 2 baths2,636 sq. ft.
$279,900Active6 beds 2 baths2,636 sq. ft.52 Harding Road, Buffalo, NY 14220
MLS# B1639273Listed by: KELLER WILLIAMS REALTY LANCASTER
