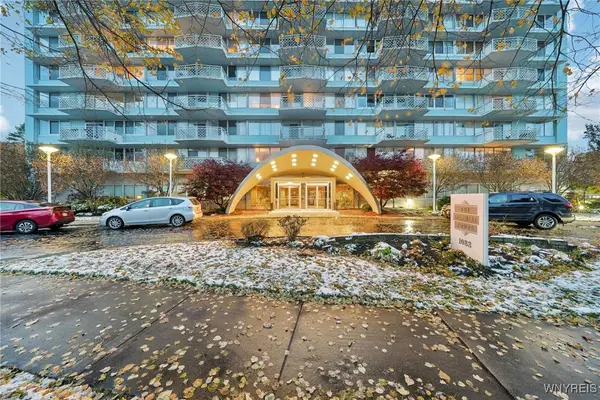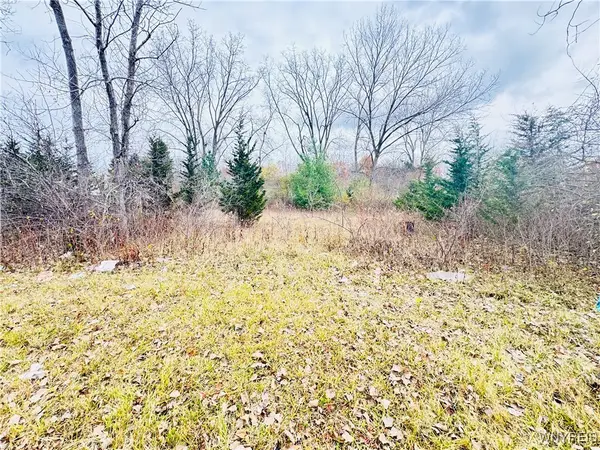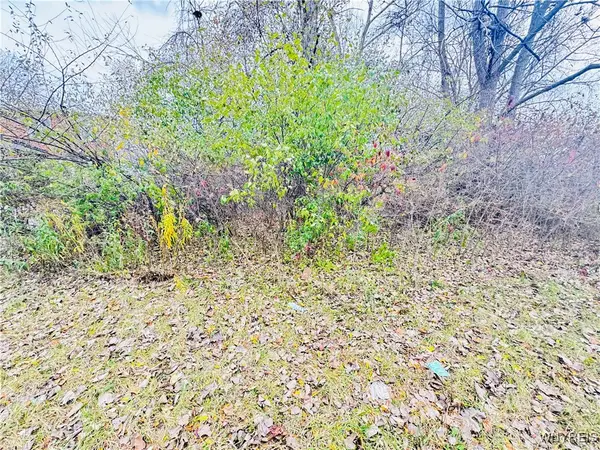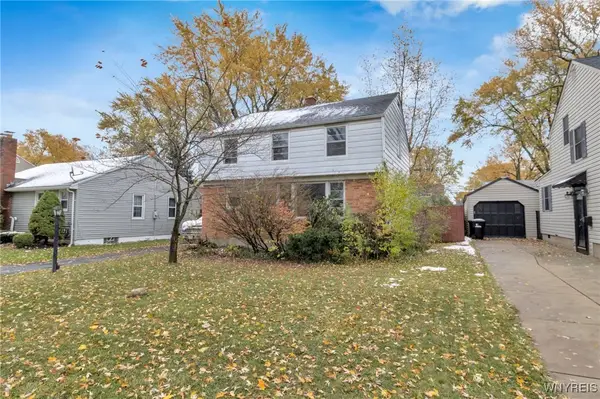84 Coventry Road, Buffalo, NY 14217
Local realty services provided by:HUNT Real Estate ERA
84 Coventry Road,Buffalo, NY 14217
$265,000
- 2 Beds
- 1 Baths
- 1,194 sq. ft.
- Single family
- Pending
Listed by: geraldine a andolina
Office: century 21 north east
MLS#:B1641300
Source:NY_GENRIS
Price summary
- Price:$265,000
- Price per sq. ft.:$221.94
About this home
This home is truly a dream come true! From the moment you arrive, you'll be impressed by the inviting curb appeal, updated front porch, and beautifully maintained landscaping.
Inside, the spacious living room features laminate flooring, a large picture window, built-in shelving, and a sliding glass door leading to the fully fenced backyard. The yard is thoughtfully designed with a stone walkway, pretty gardens, a concrete pad with electric hookup for a hot tub, and a heated, insulated three-car garage complete with 100-amp service, pull-down stairs, and a storage loft.
The stunning kitchen is a standout with corner windows in the eating area, a walk-in pantry plus additional pantry, abundant cabinetry, and laminate flooring. Appliances included: stove, refrigerator, gas range, dishwasher, and disposal. A side entrance opens to a ceramic-tiled hallway with a large closet for convenience.
Both bedrooms offer excellent closet space. Additional highlights include central air, 150-amp electric, glass block windows in the full basement, sump pump with water backup, full-house surge protector, maintenance-free exterior, and motion lighting at both the garage and front of the house. The home offers a fresh, bright, and move-in-ready feel. Updates include: concrete front steps (2025)-Maintenance-free back steps, central air, all windows completed, etched sliding door (2024) Bathroom, furnace, hot water heater, backup sump, custom blinds (2022) Garage opener (2021)Open House – Saturday, October 4th from 11:00 AM to 1:00 PM. Offers due – Tuesday, October 7th at 11:00 AM.
Contact an agent
Home facts
- Year built:1950
- Listing ID #:B1641300
- Added:45 day(s) ago
- Updated:November 15, 2025 at 09:06 AM
Rooms and interior
- Bedrooms:2
- Total bathrooms:1
- Full bathrooms:1
- Living area:1,194 sq. ft.
Heating and cooling
- Cooling:Central Air
- Heating:Forced Air, Gas
Structure and exterior
- Year built:1950
- Building area:1,194 sq. ft.
- Lot area:0.14 Acres
Schools
- High school:Kenmore West Senior High
- Middle school:Herbert Hoover Middle
- Elementary school:Herbert Hoover Elementary
Utilities
- Water:Connected, Public, Water Connected
- Sewer:Connected, Sewer Connected
Finances and disclosures
- Price:$265,000
- Price per sq. ft.:$221.94
- Tax amount:$4,687
New listings near 84 Coventry Road
 $975,000Pending4 beds 4 baths2,774 sq. ft.
$975,000Pending4 beds 4 baths2,774 sq. ft.5121 Anfield Road, Buffalo, NY 14221
MLS# B1647912Listed by: REALTY ONE GROUP EMPOWER- New
 $359,900Active2 beds 2 baths1,043 sq. ft.
$359,900Active2 beds 2 baths1,043 sq. ft.1088 Delaware Avenue #9A, Buffalo, NY 14209
MLS# B1650139Listed by: TOWNE HOUSING REAL ESTATE - New
 $149,900Active3 beds 2 baths1,152 sq. ft.
$149,900Active3 beds 2 baths1,152 sq. ft.282 Hampton Parkway, Buffalo, NY 14217
MLS# B1651056Listed by: KELLER WILLIAMS REALTY WNY - New
 $58,000Active0.19 Acres
$58,000Active0.19 Acres52 Fairgreen Drive, Buffalo, NY 14228
MLS# B1651020Listed by: EXP REALTY - New
 $58,000Active0.19 Acres
$58,000Active0.19 Acres64 Fairgreen Drive, Buffalo, NY 14228
MLS# B1651026Listed by: EXP REALTY - New
 $58,000Active0.19 Acres
$58,000Active0.19 Acres40 Fairgreen Drive, Buffalo, NY 14228
MLS# B1651035Listed by: EXP REALTY - New
 $58,000Active0.19 Acres
$58,000Active0.19 Acres46 Fairgreen Drive, Buffalo, NY 14228
MLS# B1651042Listed by: EXP REALTY - New
 Listed by ERA$219,900Active5 beds 2 baths1,426 sq. ft.
Listed by ERA$219,900Active5 beds 2 baths1,426 sq. ft.31 Chadduck Avenue, Buffalo, NY 14207
MLS# B1651043Listed by: HUNT REAL ESTATE CORPORATION - New
 $385,000Active4 beds 2 baths2,190 sq. ft.
$385,000Active4 beds 2 baths2,190 sq. ft.30 Eagle Street, Buffalo, NY 14221
MLS# B1648618Listed by: CATHLEEN E. YOUNG - New
 $104,900Active3 beds 1 baths1,170 sq. ft.
$104,900Active3 beds 1 baths1,170 sq. ft.121 Willow Breeze Road, Buffalo, NY 14223
MLS# B1650130Listed by: MJ PETERSON REAL ESTATE INC.
