41 Wickham Drive, Buffalo, NY 14221
Local realty services provided by:HUNT Real Estate ERA
41 Wickham Drive,Buffalo, NY 14221
$335,000
- 4 Beds
- 3 Baths
- - sq. ft.
- Single family
- Sold
Listed by:
MLS#:B1628910
Source:NY_GENRIS
Sorry, we are unable to map this address
Price summary
- Price:$335,000
About this home
Move right into this 4 bedroom, 2.5 Bath Colonial in the heart of Village Green on tree-lined Wickham Drive! Enjoy all Williamsville has to offer -- award-winning Williamsville School District, Village shops and restaurants, easy access to downtown. Lovely LR with picture window, Formal DR with hardwood flooring;
Eat-in Kitchen with wood flooring, brand new DW and Stove, ceramic backsplash; Family Room with radiant heated floors, and door leading to Contrate Patio; Spacious Primary Bedroom has en suite Full Bath with glass shower; Freshly painted guest bedrooms with hardwood floors; Updates include: HWT 2024. Carpeting 2023, Concrete Driveway and Rear Patio 2021, Glass block windows 2021; Fenced Yard with
Patio and Deck! Briarhurst Park is a block away with tennis courts, basketball courts, baseball diamond, and lots of green space! A wonderful home in a quiet location -- ready for you to make it your home! Showings start immediately -- negotiations may begin TUES, 8/12, at NOON.
Contact an agent
Home facts
- Year built:1961
- Listing ID #:B1628910
- Added:57 day(s) ago
- Updated:October 03, 2025 at 04:40 PM
Rooms and interior
- Bedrooms:4
- Total bathrooms:3
- Full bathrooms:2
- Half bathrooms:1
Heating and cooling
- Heating:Baseboard, Gas, Radiant
Structure and exterior
- Roof:Asphalt
- Year built:1961
Schools
- High school:Williamsville South High
- Middle school:Mill Middle
- Elementary school:Maple West Elementary
Utilities
- Water:Connected, Public, Water Connected
- Sewer:Connected, Sewer Connected
Finances and disclosures
- Price:$335,000
- Tax amount:$7,352
New listings near 41 Wickham Drive
- New
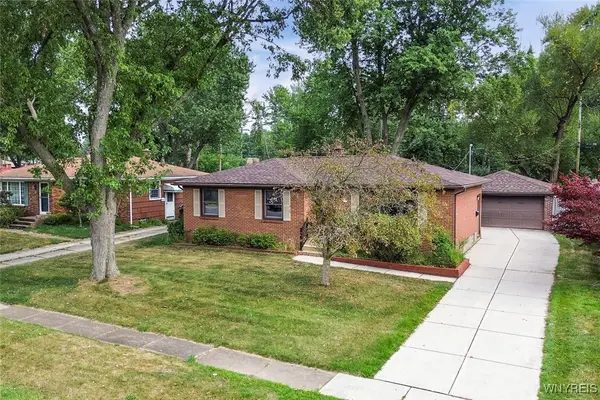 $234,900Active3 beds 1 baths1,124 sq. ft.
$234,900Active3 beds 1 baths1,124 sq. ft.97 Willowcrest Drive, Buffalo, NY 14224
MLS# B1642362Listed by: WNY METRO ROBERTS REALTY - New
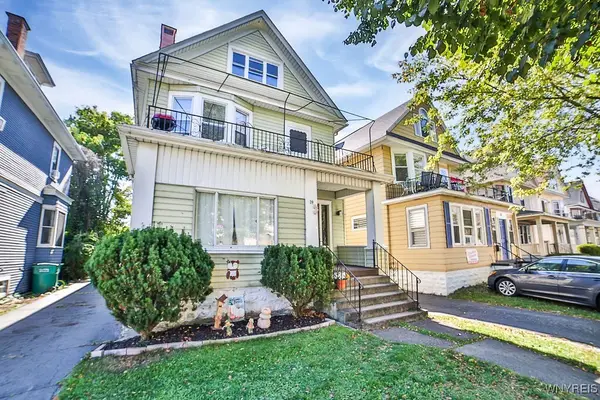 $279,500Active6 beds 2 baths2,604 sq. ft.
$279,500Active6 beds 2 baths2,604 sq. ft.39 Hughes Avenue, Buffalo, NY 14208
MLS# B1641740Listed by: BUFFALO FIRST REALTY GROUP INC - New
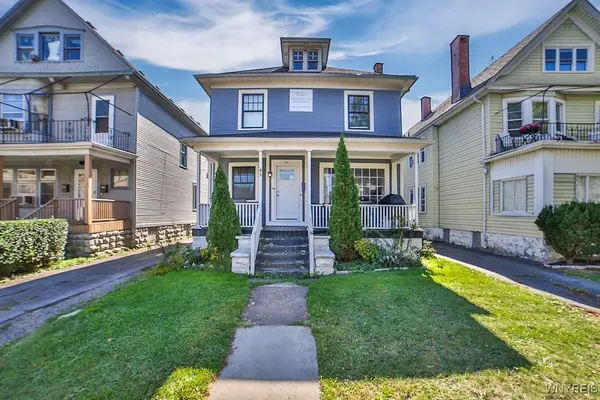 $249,500Active4 beds 2 baths1,645 sq. ft.
$249,500Active4 beds 2 baths1,645 sq. ft.41 Hughes Avenue, Buffalo, NY 14208
MLS# B1641852Listed by: BUFFALO FIRST REALTY GROUP INC - New
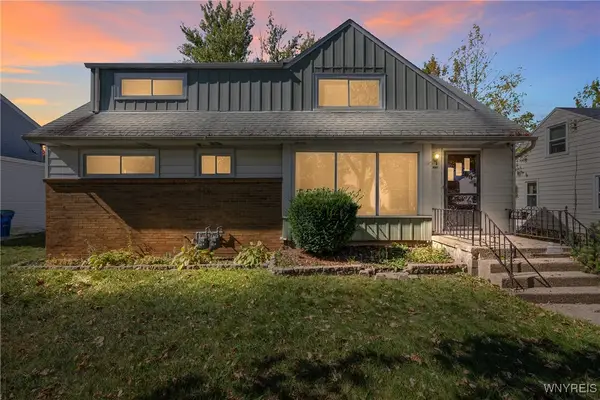 $349,900Active5 beds 2 baths1,912 sq. ft.
$349,900Active5 beds 2 baths1,912 sq. ft.326 Springville Avenue, Buffalo, NY 14226
MLS# B1642156Listed by: PRESTIGE FAMILY REALTY - New
 Listed by ERA$164,900Active4 beds 1 baths1,295 sq. ft.
Listed by ERA$164,900Active4 beds 1 baths1,295 sq. ft.83 Custer Street, Buffalo, NY 14214
MLS# B1642440Listed by: HUNT REAL ESTATE CORPORATION - New
 $189,900Active3 beds 1 baths838 sq. ft.
$189,900Active3 beds 1 baths838 sq. ft.31 Patton Lane, Buffalo, NY 14225
MLS# B1642450Listed by: RED DOOR REAL ESTATE WNY LLC - New
 $624,900Active3 beds 3 baths1,989 sq. ft.
$624,900Active3 beds 3 baths1,989 sq. ft.27 Veronica Drive, Buffalo, NY 14224
MLS# B1642451Listed by: EXP REALTY - New
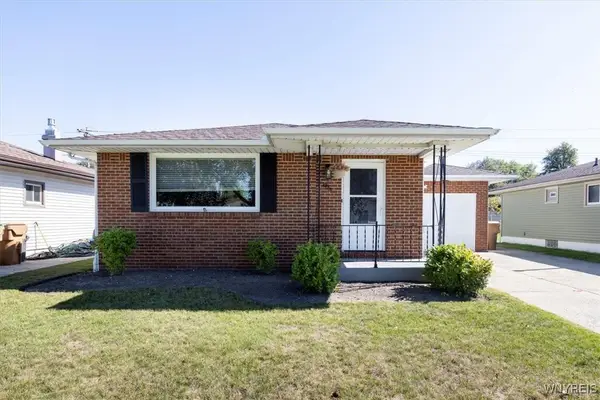 $289,900Active3 beds 2 baths1,272 sq. ft.
$289,900Active3 beds 2 baths1,272 sq. ft.95 Brentwood Drive, Buffalo, NY 14227
MLS# B1642452Listed by: HOWARD HANNA WNY INC. - New
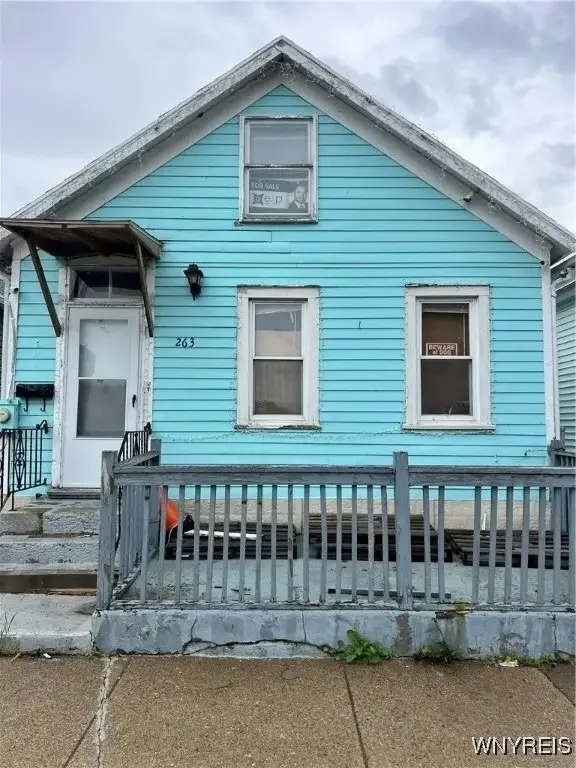 $109,900Active4 beds 1 baths1,268 sq. ft.
$109,900Active4 beds 1 baths1,268 sq. ft.263 Efner Street, Buffalo, NY 14201
MLS# B1642408Listed by: EXP REALTY - New
 $299,900Active3 beds 2 baths1,302 sq. ft.
$299,900Active3 beds 2 baths1,302 sq. ft.71 Groell Avenue, Buffalo, NY 14227
MLS# B1641197Listed by: WNY METRO ROBERTS REALTY
