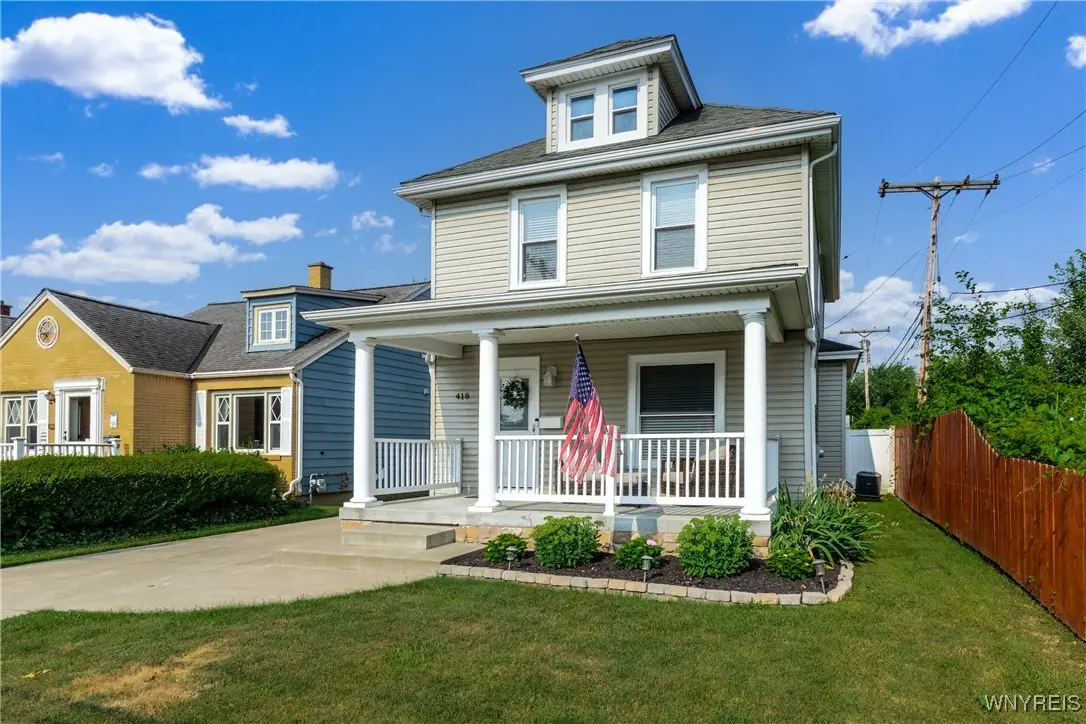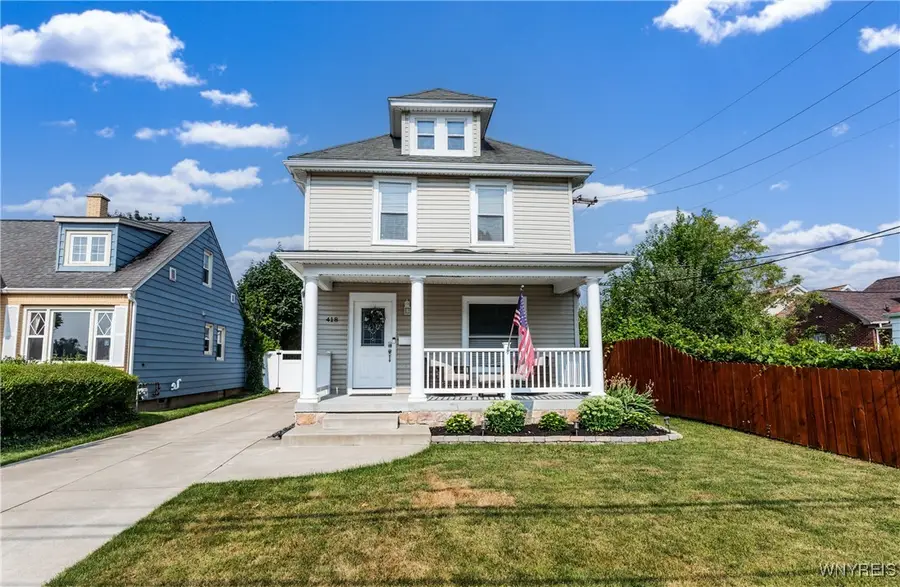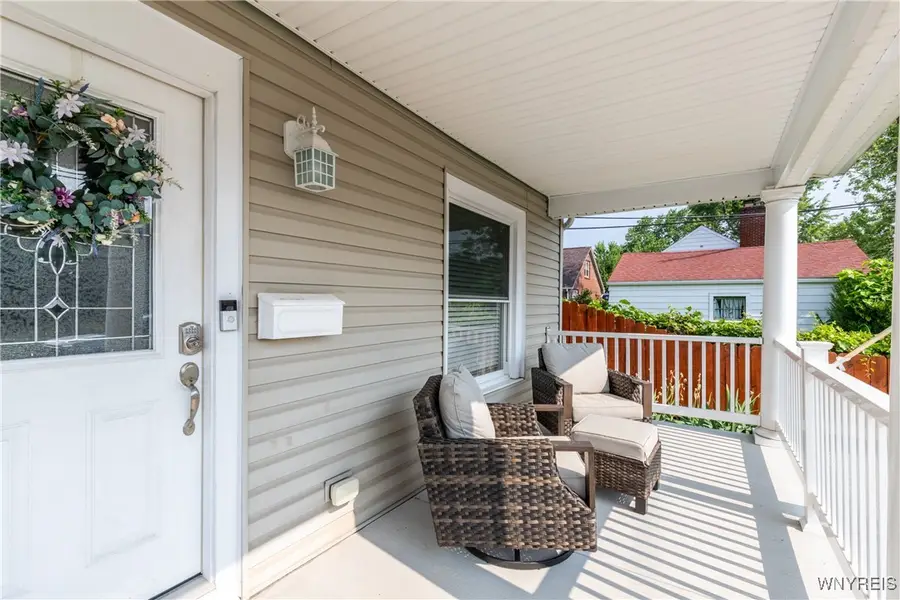418 Delaware Road, Buffalo, NY 14217
Local realty services provided by:HUNT Real Estate ERA



418 Delaware Road,Buffalo, NY 14217
$289,900
- 3 Beds
- 2 Baths
- 1,325 sq. ft.
- Single family
- Pending
Listed by:
MLS#:B1621800
Source:NY_GENRIS
Price summary
- Price:$289,900
- Price per sq. ft.:$218.79
About this home
This modern colonial offers a welcoming covered front porch, and an open floor plan located in the heart of The Town of Tonawanda ~ 14217 without village tax! I promise you this home is a must-see! Every detail has been meticulously upgraded, making this home truly "move-in ready". Many updated features in the last 9 years include: the spacious renovated kitchen outfitted with granite countertops and stainless-steel appliances, as well as two renovated bathrooms, flooring, carpeting, and modern light fixtures throughout. Be sure to check out the bonus room on the third floor, just completed for the next owner's enjoyment. This bonus space offers additional living space perfect for a home office, kids retreat or family room. The renovations extend well beyond surface improvements, with an updated electrical system, Furnace (2016), A/C (2019) Hot water tank, copper plumbing, insulation, windows, roof (2016), and drywall.
Outside, you'll find a 2 1/2 car garage, a beautiful stamped concrete patio, a concrete driveway, and a lovely private fenced yard to enjoy. Offers for this beautiful home are due Thursday, 7/31 @5 pm
Contact an agent
Home facts
- Year built:1930
- Listing Id #:B1621800
- Added:21 day(s) ago
- Updated:August 14, 2025 at 07:26 AM
Rooms and interior
- Bedrooms:3
- Total bathrooms:2
- Full bathrooms:1
- Half bathrooms:1
- Living area:1,325 sq. ft.
Heating and cooling
- Cooling:Central Air
- Heating:Forced Air, Gas
Structure and exterior
- Roof:Asphalt, Shingle
- Year built:1930
- Building area:1,325 sq. ft.
- Lot area:0.13 Acres
Schools
- High school:Kenmore West Senior High
- Middle school:Herbert Hoover Middle
- Elementary school:Herbert Hoover Elementary
Utilities
- Water:Connected, Public, Water Connected
- Sewer:Connected, Sewer Connected
Finances and disclosures
- Price:$289,900
- Price per sq. ft.:$218.79
- Tax amount:$5,074
New listings near 418 Delaware Road
- New
 $289,900Active3 beds 1 baths1,296 sq. ft.
$289,900Active3 beds 1 baths1,296 sq. ft.30 Nassau Lane, Buffalo, NY 14225
MLS# B1630690Listed by: WNY METRO ROBERTS REALTY - New
 Listed by ERA$279,900Active6 beds 4 baths3,600 sq. ft.
Listed by ERA$279,900Active6 beds 4 baths3,600 sq. ft.2065 S Park Avenue, Buffalo, NY 14220
MLS# B1630705Listed by: HUNT REAL ESTATE CORPORATION - New
 $289,900Active3 beds 1 baths1,388 sq. ft.
$289,900Active3 beds 1 baths1,388 sq. ft.77 Yvette Drive, Buffalo, NY 14227
MLS# R1630644Listed by: DEZ REALTY LLC - New
 $207,000Active4 beds 2 baths2,085 sq. ft.
$207,000Active4 beds 2 baths2,085 sq. ft.247 Columbus Avenue, Buffalo, NY 14220
MLS# B1627435Listed by: TOWNE HOUSING REAL ESTATE - New
 $179,900Active6 beds 2 baths2,332 sq. ft.
$179,900Active6 beds 2 baths2,332 sq. ft.219 Stevenson Street, Buffalo, NY 14210
MLS# B1627438Listed by: TOWNE HOUSING REAL ESTATE - New
 $134,000Active6 beds 2 baths2,492 sq. ft.
$134,000Active6 beds 2 baths2,492 sq. ft.43 Fillmore Avenue, Buffalo, NY 14210
MLS# B1629301Listed by: GURNEY BECKER & BOURNE - New
 Listed by ERA$139,900Active2 beds 1 baths814 sq. ft.
Listed by ERA$139,900Active2 beds 1 baths814 sq. ft.1158 Indian Church Road, Buffalo, NY 14224
MLS# B1629571Listed by: HUNT REAL ESTATE CORPORATION - Open Sun, 11am to 1pmNew
 Listed by ERA$675,000Active2 beds 3 baths2,172 sq. ft.
Listed by ERA$675,000Active2 beds 3 baths2,172 sq. ft.51 Hampton Hill Drive, Buffalo, NY 14221
MLS# B1629684Listed by: HUNT REAL ESTATE CORPORATION - New
 $97,500Active3 beds 1 baths1,270 sq. ft.
$97,500Active3 beds 1 baths1,270 sq. ft.513 High Street, Buffalo, NY 14211
MLS# B1629926Listed by: PIONEER STAR REAL ESTATE INC. - Open Sun, 1 to 3pmNew
 Listed by ERA$219,900Active4 beds 2 baths1,296 sq. ft.
Listed by ERA$219,900Active4 beds 2 baths1,296 sq. ft.66 Kent Avenue, Buffalo, NY 14219
MLS# B1630025Listed by: HUNT REAL ESTATE CORPORATION
