4244 Salem Drive, Buffalo, NY 14219
Local realty services provided by:ERA Team VP Real Estate
4244 Salem Drive,Buffalo, NY 14219
$215,000
- 3 Beds
- 2 Baths
- 1,350 sq. ft.
- Single family
- Pending
Listed by:nathan marini
Office:keller williams realty lancaster
MLS#:B1631605
Source:NY_GENRIS
Price summary
- Price:$215,000
- Price per sq. ft.:$159.26
About this home
OPEN HOUSE SATURDAY 8/30 1pm - 3pm! Lovingly owned by the same family for decades, this charming ranch is now available for you to call home! Mature trees dress the lot offering the privacy and beauty to greet you as you pull into the double wide concrete driveway. Stepping in off the covered front porch, embrace the spacious living room and dining room combo space with stunning natural light and original hardwood floors beneath the existing carpet! The spacious eat-in kitchen offers custom, real wood cabinetry and ample counter space making it the heart of this home! Three generously sized bedrooms are also host to original hardwoods under the carpets! The full bath anchors the bedrooms and finishes off this desirable first floor living opportunity! Head downstairs and enjoy the partially finished basement with storage galore! The lower level den holds years of memories entertaining at the built in bar! Bonus - second full bath in the basement too! Enjoy the crisp fall days ahead in the enclosed back porch with views of the private and fully fenced in backyard! A rare find to put the cherry on top is the extra-deep garage providing ample space for all of your toys, storage, or a workshop in addition to keeping your vehicles protected from the elements outside! Welcome home! Offers due Saturday August 30th at 8pm with life of offers good for 24 hours to be reviewed.
Contact an agent
Home facts
- Year built:1963
- Listing ID #:B1631605
- Added:54 day(s) ago
- Updated:October 21, 2025 at 07:30 AM
Rooms and interior
- Bedrooms:3
- Total bathrooms:2
- Full bathrooms:2
- Living area:1,350 sq. ft.
Heating and cooling
- Heating:Gas, Hot Water
Structure and exterior
- Roof:Asphalt
- Year built:1963
- Building area:1,350 sq. ft.
- Lot area:0.33 Acres
Utilities
- Water:Connected, Public, Water Connected
- Sewer:Connected, Sewer Connected
Finances and disclosures
- Price:$215,000
- Price per sq. ft.:$159.26
- Tax amount:$4,858
New listings near 4244 Salem Drive
- New
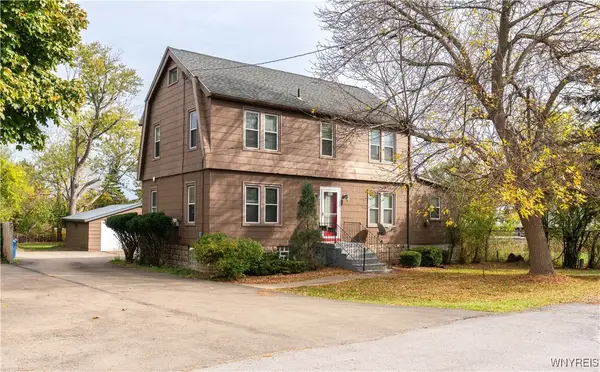 $249,900Active5 beds 2 baths1,822 sq. ft.
$249,900Active5 beds 2 baths1,822 sq. ft.302 S Forest Road, Buffalo, NY 14221
MLS# B1644661Listed by: CHUBB-AUBREY LEONARD REAL ESTATE - New
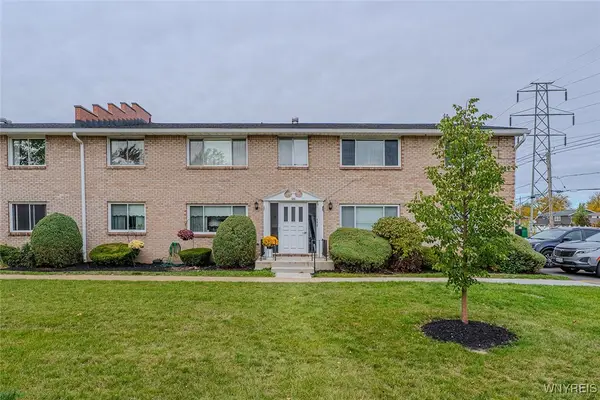 $149,000Active2 beds 1 baths1,078 sq. ft.
$149,000Active2 beds 1 baths1,078 sq. ft.135 Old Lyme Drive #4, Buffalo, NY 14221
MLS# B1645490Listed by: MJ PETERSON REAL ESTATE INC. - New
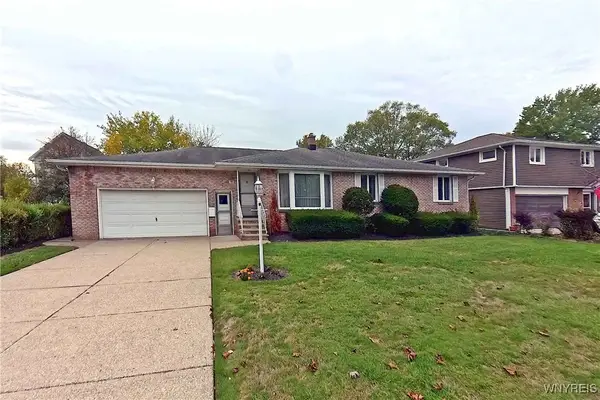 $349,900Active3 beds 3 baths2,100 sq. ft.
$349,900Active3 beds 3 baths2,100 sq. ft.30 Fairways Boulevard, Buffalo, NY 14221
MLS# B1645968Listed by: MJ PETERSON REAL ESTATE INC. - New
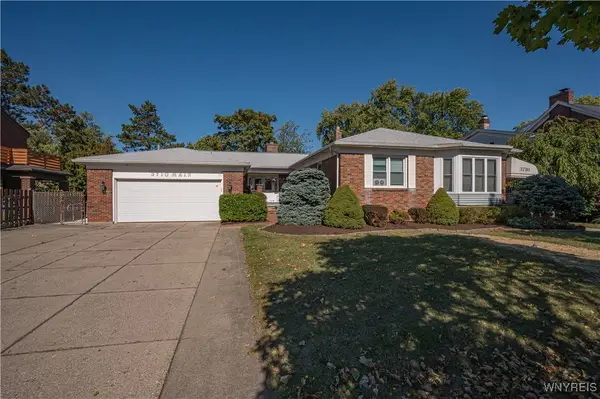 $499,777Active5 beds 5 baths2,813 sq. ft.
$499,777Active5 beds 5 baths2,813 sq. ft.3710 Main Street, Buffalo, NY 14226
MLS# B1646093Listed by: HOWARD HANNA WNY INC. - New
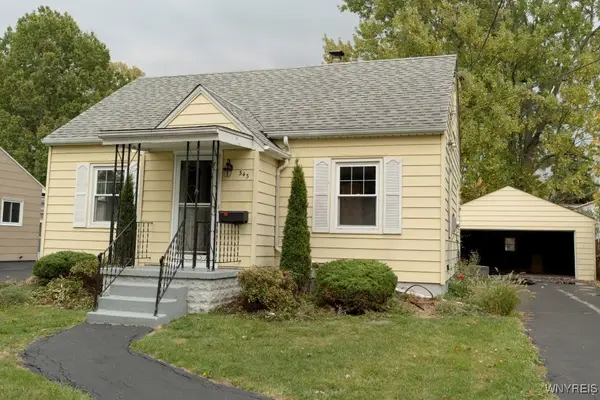 $239,900Active3 beds 1 baths1,067 sq. ft.
$239,900Active3 beds 1 baths1,067 sq. ft.343 Ivyhurst Road N, Buffalo, NY 14226
MLS# B1645235Listed by: CHUBB-AUBREY LEONARD REAL ESTATE - New
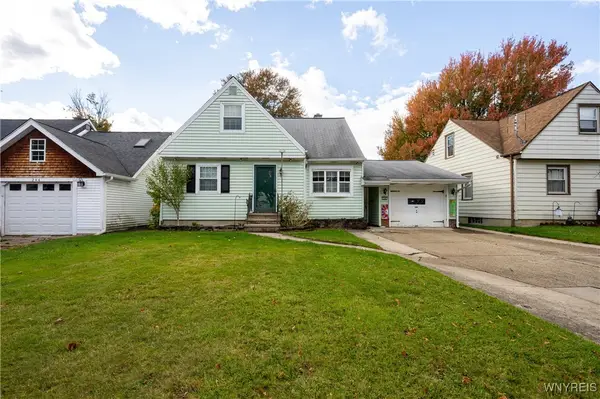 $229,900Active3 beds 1 baths1,309 sq. ft.
$229,900Active3 beds 1 baths1,309 sq. ft.248 Kirkwood Drive, Buffalo, NY 14224
MLS# B1645931Listed by: WNY METRO ROBERTS REALTY - Open Thu, 4 to 6pmNew
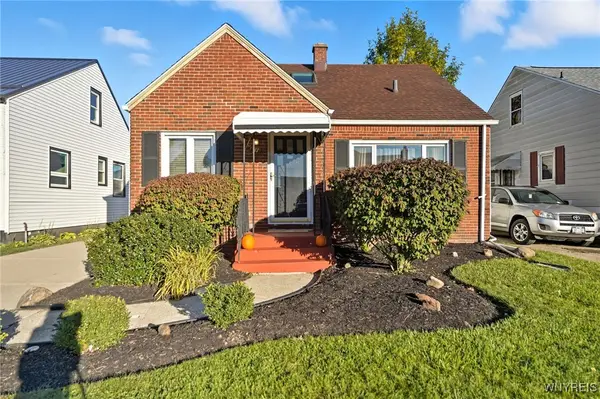 $249,900Active3 beds 2 baths1,305 sq. ft.
$249,900Active3 beds 2 baths1,305 sq. ft.41 Louvaine Drive, Buffalo, NY 14223
MLS# B1646036Listed by: KELLER WILLIAMS REALTY WNY - New
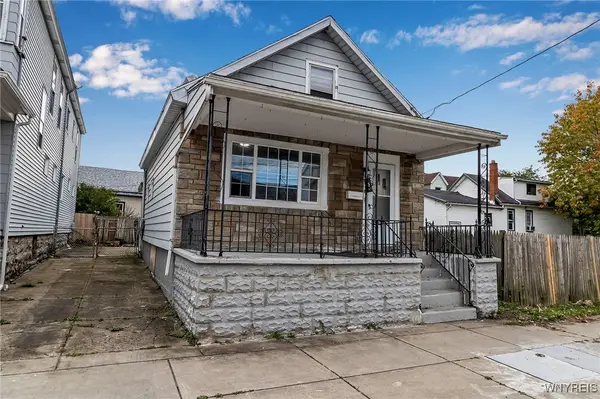 $140,000Active3 beds 1 baths1,324 sq. ft.
$140,000Active3 beds 1 baths1,324 sq. ft.468 Plymouth Avenue, Buffalo, NY 14213
MLS# B1645494Listed by: ICONIC REAL ESTATE - New
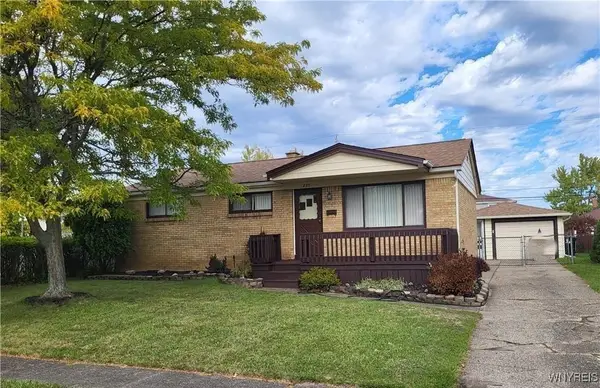 $229,000Active3 beds 2 baths1,040 sq. ft.
$229,000Active3 beds 2 baths1,040 sq. ft.235 Heath Terrace, Buffalo, NY 14223
MLS# B1645834Listed by: CENTURY 21 NORTH EAST - New
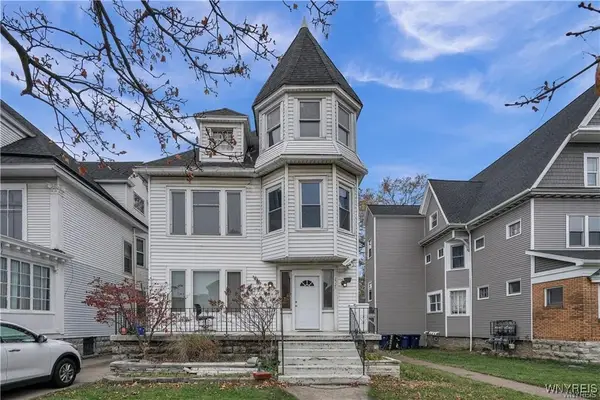 $2,000Active3 beds -- baths4,500 sq. ft.
$2,000Active3 beds -- baths4,500 sq. ft.2528 Main Street, Buffalo, NY 14214
MLS# B1645649Listed by: MOOTRY MURPHY & BURGIN REALTY GROUP LLC
