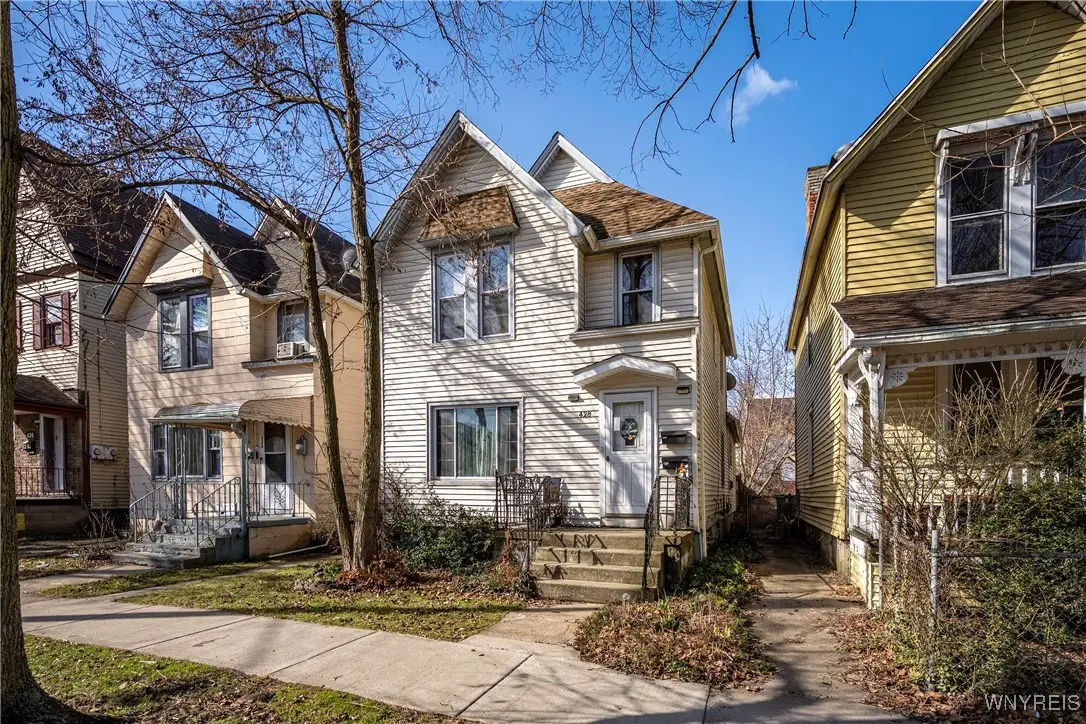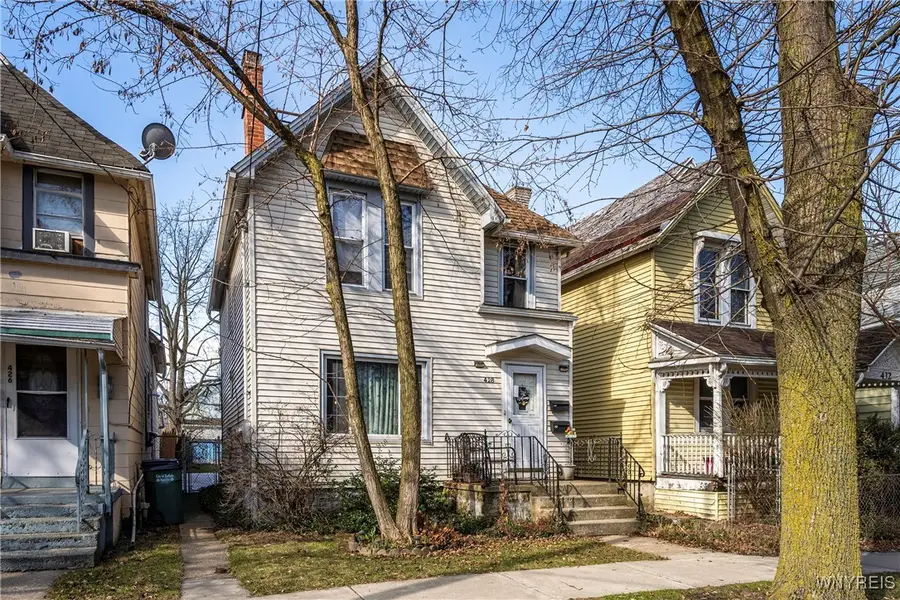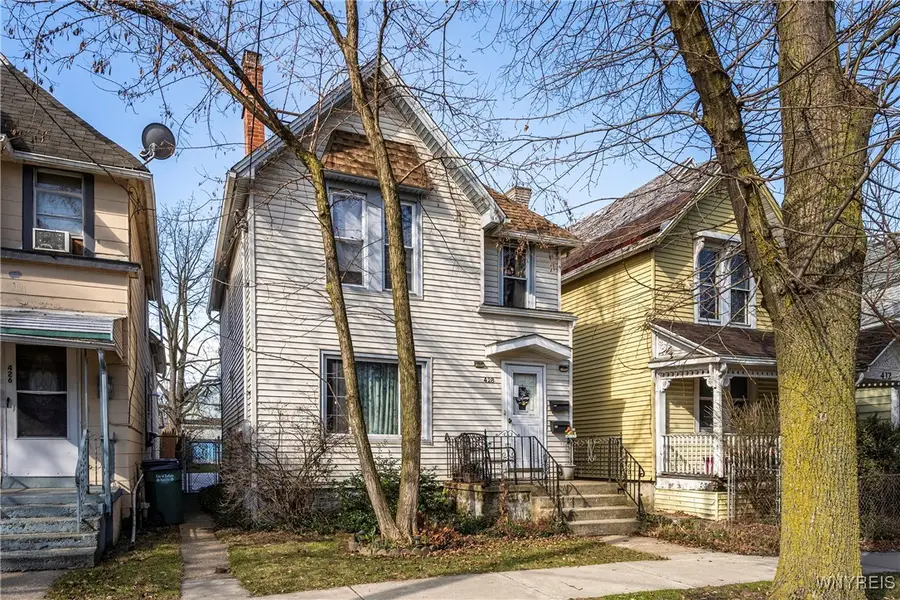428 Normal Avenue, Buffalo, NY 14213
Local realty services provided by:ERA Team VP Real Estate



428 Normal Avenue,Buffalo, NY 14213
$180,000
- 4 Beds
- 2 Baths
- 1,680 sq. ft.
- Multi-family
- Pending
Listed by:carmelo a parlato
Office:gurney becker & bourne
MLS#:B1596358
Source:NY_GENRIS
Price summary
- Price:$180,000
- Price per sq. ft.:$107.14
About this home
428 Normal Avenue is a 2-unit home that has been owner occupied and carefully maintained for decades (since 1979). The first-floor apartment is 3 bedrooms, it has a living room, eat in kitchen, full bath, and rear room that opens to a stamped concrete patio and fully fenced back yard. One of the bedrooms is currently used as a kitchen pantry. There is a partial basement with a new furnace and central air (2021) for the first-floor unit. The second-floor unit is a 1-bedroom with a large living room that opens to an eat in kitchen and also has access to a crawl space/attic. both units have separate utilities. The seller lives on the first floor and will need post occupancy until September 1st and the second-floor unit will be vacant at closing. Appliances include the washer and dryer in the basement, dishwasher on first floor, and stove and refrigerator in both units. This home could be converted to a single family. Roof was done in 2016, hot water tanks in 2010, the forced air gas heater for the upper unit was replaced in 2023. Updated windows and vinyl siding. Walking distance to Five Points (3 blocks).
Contact an agent
Home facts
- Year built:1910
- Listing Id #:B1596358
- Added:134 day(s) ago
- Updated:August 14, 2025 at 07:26 AM
Rooms and interior
- Bedrooms:4
- Total bathrooms:2
- Full bathrooms:2
- Living area:1,680 sq. ft.
Heating and cooling
- Cooling:Central Air
- Heating:Forced Air, Gas, Space Heater
Structure and exterior
- Roof:Asphalt, Shingle
- Year built:1910
- Building area:1,680 sq. ft.
- Lot area:0.09 Acres
Utilities
- Water:Connected, Public, Water Connected
- Sewer:Connected, Sewer Connected
Finances and disclosures
- Price:$180,000
- Price per sq. ft.:$107.14
- Tax amount:$2,686
New listings near 428 Normal Avenue
- New
 $289,900Active3 beds 1 baths1,296 sq. ft.
$289,900Active3 beds 1 baths1,296 sq. ft.30 Nassau Lane, Buffalo, NY 14225
MLS# B1630690Listed by: WNY METRO ROBERTS REALTY - New
 Listed by ERA$279,900Active6 beds 4 baths3,600 sq. ft.
Listed by ERA$279,900Active6 beds 4 baths3,600 sq. ft.2065 S Park Avenue, Buffalo, NY 14220
MLS# B1630705Listed by: HUNT REAL ESTATE CORPORATION - New
 $289,900Active3 beds 1 baths1,388 sq. ft.
$289,900Active3 beds 1 baths1,388 sq. ft.77 Yvette Drive, Buffalo, NY 14227
MLS# R1630644Listed by: DEZ REALTY LLC - New
 $207,000Active4 beds 2 baths2,085 sq. ft.
$207,000Active4 beds 2 baths2,085 sq. ft.247 Columbus Avenue, Buffalo, NY 14220
MLS# B1627435Listed by: TOWNE HOUSING REAL ESTATE - New
 $179,900Active6 beds 2 baths2,332 sq. ft.
$179,900Active6 beds 2 baths2,332 sq. ft.219 Stevenson Street, Buffalo, NY 14210
MLS# B1627438Listed by: TOWNE HOUSING REAL ESTATE - New
 $134,000Active6 beds 2 baths2,492 sq. ft.
$134,000Active6 beds 2 baths2,492 sq. ft.43 Fillmore Avenue, Buffalo, NY 14210
MLS# B1629301Listed by: GURNEY BECKER & BOURNE - New
 Listed by ERA$139,900Active2 beds 1 baths814 sq. ft.
Listed by ERA$139,900Active2 beds 1 baths814 sq. ft.1158 Indian Church Road, Buffalo, NY 14224
MLS# B1629571Listed by: HUNT REAL ESTATE CORPORATION - Open Sun, 11am to 1pmNew
 Listed by ERA$675,000Active2 beds 3 baths2,172 sq. ft.
Listed by ERA$675,000Active2 beds 3 baths2,172 sq. ft.51 Hampton Hill Drive, Buffalo, NY 14221
MLS# B1629684Listed by: HUNT REAL ESTATE CORPORATION - New
 $97,500Active3 beds 1 baths1,270 sq. ft.
$97,500Active3 beds 1 baths1,270 sq. ft.513 High Street, Buffalo, NY 14211
MLS# B1629926Listed by: PIONEER STAR REAL ESTATE INC. - Open Sun, 1 to 3pmNew
 Listed by ERA$219,900Active4 beds 2 baths1,296 sq. ft.
Listed by ERA$219,900Active4 beds 2 baths1,296 sq. ft.66 Kent Avenue, Buffalo, NY 14219
MLS# B1630025Listed by: HUNT REAL ESTATE CORPORATION
