437 Thorncliff Road, Buffalo, NY 14223
Local realty services provided by:HUNT Real Estate ERA
437 Thorncliff Road,Buffalo, NY 14223
$284,900
- 3 Beds
- 2 Baths
- 1,514 sq. ft.
- Single family
- Pending
Listed by:
- Amy Beale(716) 861 - 1543HUNT Real Estate ERA
MLS#:B1648992
Source:NY_GENRIS
Price summary
- Price:$284,900
- Price per sq. ft.:$188.18
About this home
Step inside this gracefully maintained Colonial, featuring over 1500 square feet of living in the Town of Tonawanda. This home is complete with 3 bedrooms, 1.5 baths and hardwood floors in excellent condition underneath carpet in all bedrooms, hallway/ stairs, living room and dining room. Large windows in living room welcome ample natural light and a fireplace for additional comfort in the cold winter months. Formal dining room and charming kitchen with all appliances included. Located within close proximity to schools, shopping, parks and commuter routes. Recent updates include Sump Pump 25’, Furnace 24’, Sewer 23’. Open house Wednesday November 12th, 5-7pm. Offers will be reviewed as received.
Contact an agent
Home facts
- Year built:1950
- Listing ID #:B1648992
- Added:44 day(s) ago
- Updated:December 12, 2025 at 08:40 AM
Rooms and interior
- Bedrooms:3
- Total bathrooms:2
- Full bathrooms:1
- Half bathrooms:1
- Living area:1,514 sq. ft.
Heating and cooling
- Cooling:Central Air
- Heating:Forced Air, Gas, Hot Water
Structure and exterior
- Roof:Asphalt
- Year built:1950
- Building area:1,514 sq. ft.
- Lot area:0.14 Acres
Schools
- High school:Kenmore East Senior High
- Middle school:Ben Franklin Middle
- Elementary school:Thomas A Edison Elementary
Utilities
- Water:Connected, Public, Water Connected
- Sewer:Connected, Sewer Connected
Finances and disclosures
- Price:$284,900
- Price per sq. ft.:$188.18
- Tax amount:$5,421
New listings near 437 Thorncliff Road
- New
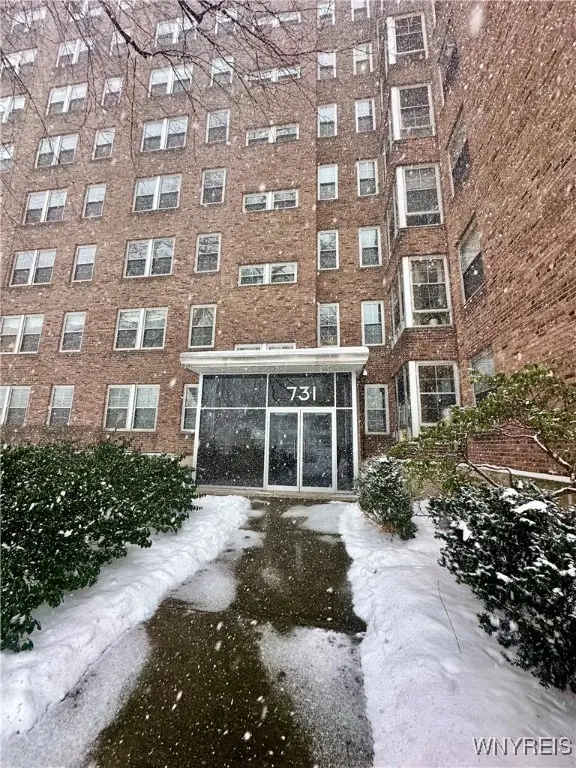 $184,900Active1 beds 1 baths650 sq. ft.
$184,900Active1 beds 1 baths650 sq. ft.731 W Ferry #6J, Buffalo, NY 14222
MLS# B1655275Listed by: HOWARD HANNA WNY INC. - New
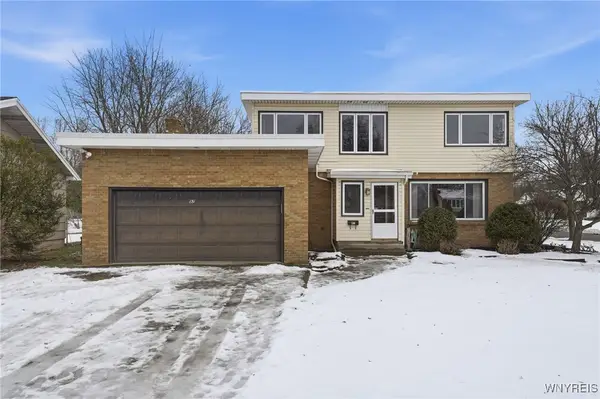 $399,999Active4 beds 2 baths2,351 sq. ft.
$399,999Active4 beds 2 baths2,351 sq. ft.97 Ponderosa Drive, Buffalo, NY 14221
MLS# B1655303Listed by: HOWARD HANNA WNY INC. - New
 $169,900Active5 beds 2 baths1,454 sq. ft.
$169,900Active5 beds 2 baths1,454 sq. ft.203 Sprenger Avenue, Buffalo, NY 14211
MLS# B1655160Listed by: HOWARD HANNA WNY INC. - New
 $269,900Active5 beds 2 baths1,606 sq. ft.
$269,900Active5 beds 2 baths1,606 sq. ft.25 Proctor Avenue, Buffalo, NY 14215
MLS# B1655182Listed by: HOWARD HANNA WNY INC. - New
 $109,900Active2 beds 1 baths1,498 sq. ft.
$109,900Active2 beds 1 baths1,498 sq. ft.50 Alpine Place, Buffalo, NY 14225
MLS# B1655274Listed by: S.A.W. COMMISSION CUTTERS - New
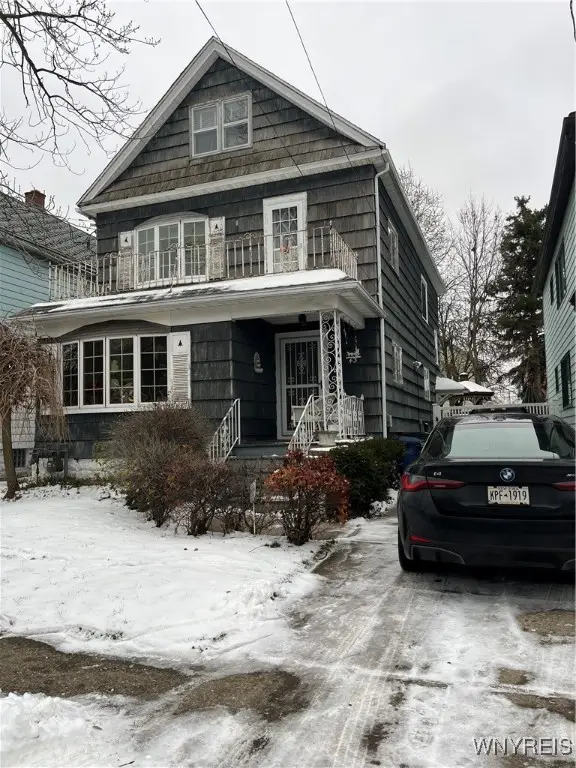 $159,900Active6 beds 2 baths2,271 sq. ft.
$159,900Active6 beds 2 baths2,271 sq. ft.43 Sunset Street, Buffalo, NY 14207
MLS# B1655252Listed by: HOOPER REALTY - New
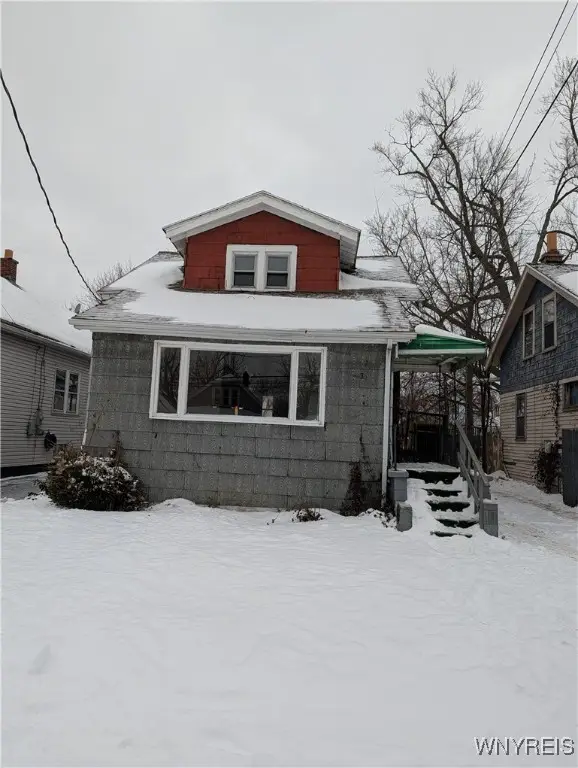 $119,900Active4 beds 1 baths1,364 sq. ft.
$119,900Active4 beds 1 baths1,364 sq. ft.36 Connelly Avenue, Buffalo, NY 14215
MLS# B1655195Listed by: THE GREENE REALTY GROUP - New
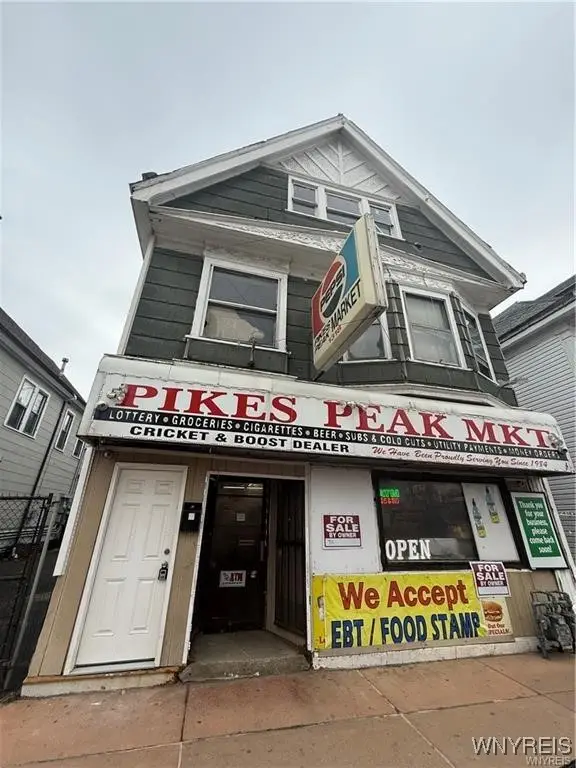 $149,900Active3 beds 1 baths4,167 sq. ft.
$149,900Active3 beds 1 baths4,167 sq. ft.1318 Fillmore Avenue, Buffalo, NY 14211
MLS# B1654446Listed by: HOWARD HANNA WNY INC. - New
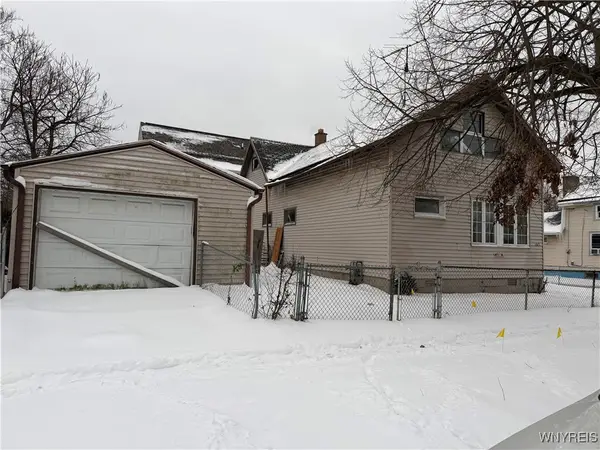 $62,500Active2 beds 1 baths1,600 sq. ft.
$62,500Active2 beds 1 baths1,600 sq. ft.103 Austin Street, Buffalo, NY 14207
MLS# B1655060Listed by: WNY METRO ROBERTS REALTY - Open Sat, 11am to 1pmNew
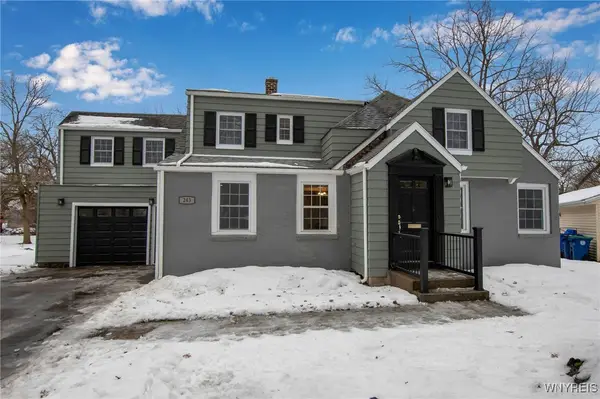 $529,000Active3 beds 3 baths2,900 sq. ft.
$529,000Active3 beds 3 baths2,900 sq. ft.243 Lehn Springs Drive, Buffalo, NY 14221
MLS# B1655155Listed by: KELLER WILLIAMS REALTY LANCASTER
