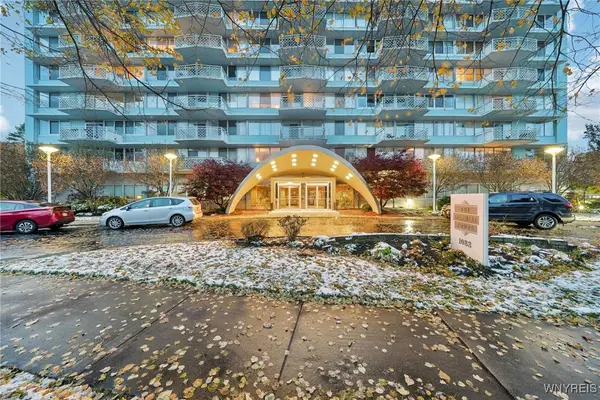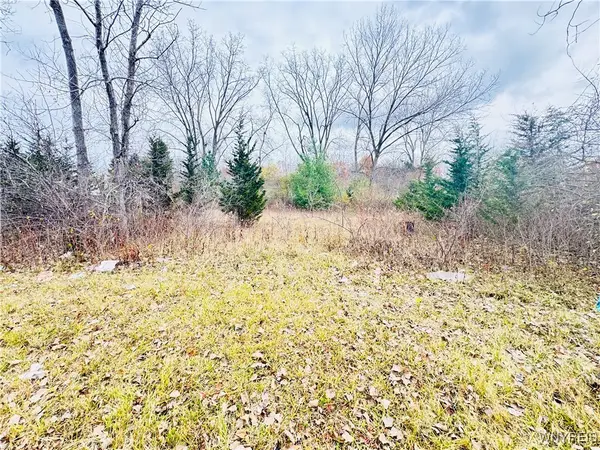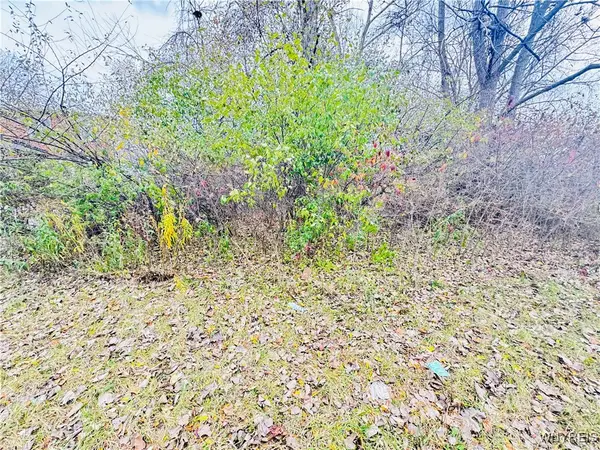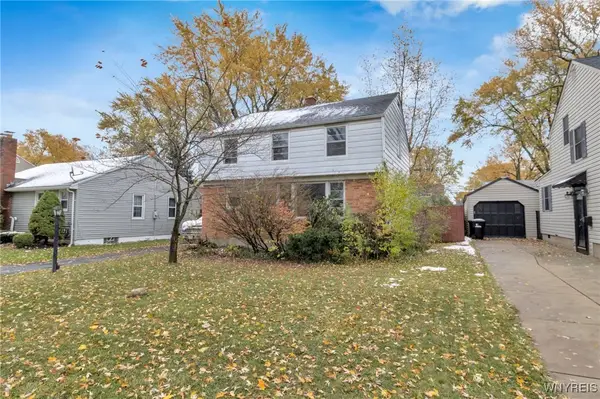44 Brantford Place, Buffalo, NY 14222
Local realty services provided by:HUNT Real Estate ERA
Listed by: lisa simme
Office: mj peterson real estate inc.
MLS#:B1639506
Source:NY_GENRIS
Price summary
- Price:$799,000
- Price per sq. ft.:$222.07
About this home
This exceptional Elmwood Village Victorian is an unmatched combination of classic, traditional curb appeal and thoughtful, artistic modern interior design. Stucco and shingle exterior with distinctive turret and welcoming front porch opens to large entryway room with built in bookshelves and extensive closet space. Fantastic open floor plan layout offers spacious living room featuring brick woodburning fireplace (NRTC), floor to ceiling all-new windows for incredible natural light, gleaming maple hardwood floors, curved wall detailing perfect for art display, and more. Modern fully applianced kitchen with designated dining area boasts modern fixtures, expansive cabinetry, oversized sink, and brick detail. Glass doors lead to a gorgeous raised deck, the perfect transition for indoor/outdoor entertaining! Primary suite stuns with fireplace (NRTC) in sitting area, curved wall to mirror exterior turret, and ample walk in closet and modern en-suite bath with double sink and oversized glass stall shower. Enjoy both full hallway bath and convenient laundry space! Two additional bedrooms, one with en-suite bath. Fully finished third floor, with brand new full bath and four bonus rooms, is a truly versatile space! Updates abound with all new Pella windows, new roof (2020), new electric, and fully reinforced basement. Full Renovation completed by Hayes Construction Services. Outside, 5+ car barn/garage (2400sqft) is second-to-none, with all new floors, walls & ceilings, school house lights, full stairs to upper level with tall rafters and beautiful view through large hayloft door. Would make the perfect studio, party venue, or home office! Private fully fenced yard with beautiful plantings and courtyard space feels like an absolute secret garden. Nothing to do but move in and enjoy gorgeous spaces and a perfect city location; great proximity to Elmwood Village attractions, parks, theatre district and medical campus. Showings begin Tuesday 9/23 @ 5:00pm.
Contact an agent
Home facts
- Year built:1905
- Listing ID #:B1639506
- Added:53 day(s) ago
- Updated:November 15, 2025 at 09:07 AM
Rooms and interior
- Bedrooms:6
- Total bathrooms:5
- Full bathrooms:4
- Half bathrooms:1
- Living area:3,598 sq. ft.
Heating and cooling
- Cooling:Central Air, Zoned
- Heating:Forced Air, Gas, Zoned
Structure and exterior
- Roof:Asphalt
- Year built:1905
- Building area:3,598 sq. ft.
- Lot area:0.12 Acres
Utilities
- Water:Connected, Public, Water Connected
- Sewer:Connected, Sewer Connected
Finances and disclosures
- Price:$799,000
- Price per sq. ft.:$222.07
- Tax amount:$7,544
New listings near 44 Brantford Place
 $975,000Pending4 beds 4 baths2,774 sq. ft.
$975,000Pending4 beds 4 baths2,774 sq. ft.5121 Anfield Road, Buffalo, NY 14221
MLS# B1647912Listed by: REALTY ONE GROUP EMPOWER- New
 $359,900Active2 beds 2 baths1,043 sq. ft.
$359,900Active2 beds 2 baths1,043 sq. ft.1088 Delaware Avenue #9A, Buffalo, NY 14209
MLS# B1650139Listed by: TOWNE HOUSING REAL ESTATE - New
 $149,900Active3 beds 2 baths1,152 sq. ft.
$149,900Active3 beds 2 baths1,152 sq. ft.282 Hampton Parkway, Buffalo, NY 14217
MLS# B1651056Listed by: KELLER WILLIAMS REALTY WNY - New
 $58,000Active0.19 Acres
$58,000Active0.19 Acres52 Fairgreen Drive, Buffalo, NY 14228
MLS# B1651020Listed by: EXP REALTY - New
 $58,000Active0.19 Acres
$58,000Active0.19 Acres64 Fairgreen Drive, Buffalo, NY 14228
MLS# B1651026Listed by: EXP REALTY - New
 $58,000Active0.19 Acres
$58,000Active0.19 Acres40 Fairgreen Drive, Buffalo, NY 14228
MLS# B1651035Listed by: EXP REALTY - New
 $58,000Active0.19 Acres
$58,000Active0.19 Acres46 Fairgreen Drive, Buffalo, NY 14228
MLS# B1651042Listed by: EXP REALTY - New
 Listed by ERA$219,900Active5 beds 2 baths1,426 sq. ft.
Listed by ERA$219,900Active5 beds 2 baths1,426 sq. ft.31 Chadduck Avenue, Buffalo, NY 14207
MLS# B1651043Listed by: HUNT REAL ESTATE CORPORATION - New
 $385,000Active4 beds 2 baths2,190 sq. ft.
$385,000Active4 beds 2 baths2,190 sq. ft.30 Eagle Street, Buffalo, NY 14221
MLS# B1648618Listed by: CATHLEEN E. YOUNG - New
 $104,900Active3 beds 1 baths1,170 sq. ft.
$104,900Active3 beds 1 baths1,170 sq. ft.121 Willow Breeze Road, Buffalo, NY 14223
MLS# B1650130Listed by: MJ PETERSON REAL ESTATE INC.
