442 Thorncliff Road, Buffalo, NY 14223
Local realty services provided by:HUNT Real Estate ERA
Listed by:
- Amy Beale(716) 861 - 1543HUNT Real Estate ERA
MLS#:B1635165
Source:NY_GENRIS
Price summary
- Price:$294,900
- Price per sq. ft.:$170.07
About this home
Welcome to this beautifully maintained 4-bedroom, 2-bath home offering 1,734 sq ft of comfortable living space. Inside, you’ll find a bright and inviting layout with updated bathrooms that blend style and convenience, as well as immaculate floors throughout. Partially finished basement with ample storage. Step outside to enjoy a screened-in porch just off the garage—perfect for relaxing or entertaining. The well-kept exterior and landscaped yard add to the home’s curb appeal, showcasing the care that has gone into every detail. Perfect location close to shopping, dining, parks, and commuter routes. Showings begin immediately. Open house Saturday 9/6 1-3pm and Sunday 9/7 1-3pm. Offers will be reviewed as received.
Contact an agent
Home facts
- Year built:1953
- Listing ID #:B1635165
- Added:46 day(s) ago
- Updated:October 21, 2025 at 07:30 AM
Rooms and interior
- Bedrooms:4
- Total bathrooms:2
- Full bathrooms:2
- Living area:1,734 sq. ft.
Heating and cooling
- Cooling:Central Air
- Heating:Forced Air, Gas
Structure and exterior
- Roof:Asphalt
- Year built:1953
- Building area:1,734 sq. ft.
- Lot area:0.15 Acres
Schools
- High school:Kenmore East Senior High
- Middle school:Ben Franklin Middle
- Elementary school:Thomas A Edison Elementary
Utilities
- Water:Connected, Public, Water Connected
- Sewer:Connected, Sewer Connected
Finances and disclosures
- Price:$294,900
- Price per sq. ft.:$170.07
- Tax amount:$5,806
New listings near 442 Thorncliff Road
- New
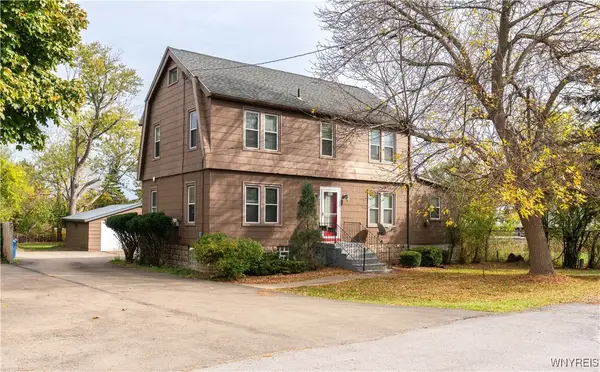 $249,900Active5 beds 2 baths1,822 sq. ft.
$249,900Active5 beds 2 baths1,822 sq. ft.302 S Forest Road, Buffalo, NY 14221
MLS# B1644661Listed by: CHUBB-AUBREY LEONARD REAL ESTATE - New
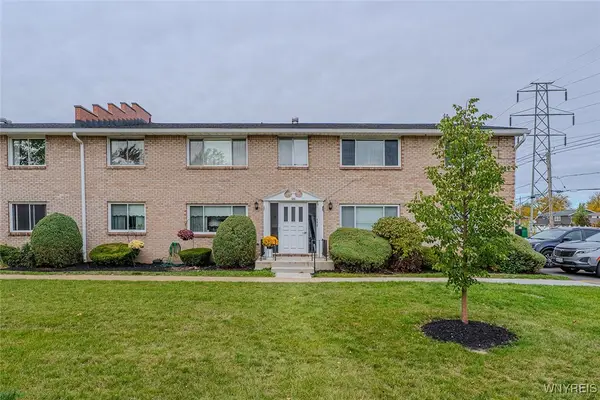 $149,000Active2 beds 1 baths1,078 sq. ft.
$149,000Active2 beds 1 baths1,078 sq. ft.135 Old Lyme Drive #4, Buffalo, NY 14221
MLS# B1645490Listed by: MJ PETERSON REAL ESTATE INC. - New
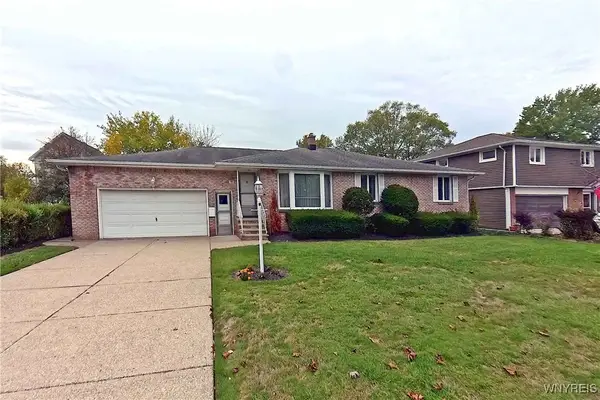 $349,900Active3 beds 3 baths2,100 sq. ft.
$349,900Active3 beds 3 baths2,100 sq. ft.30 Fairways Boulevard, Buffalo, NY 14221
MLS# B1645968Listed by: MJ PETERSON REAL ESTATE INC. - New
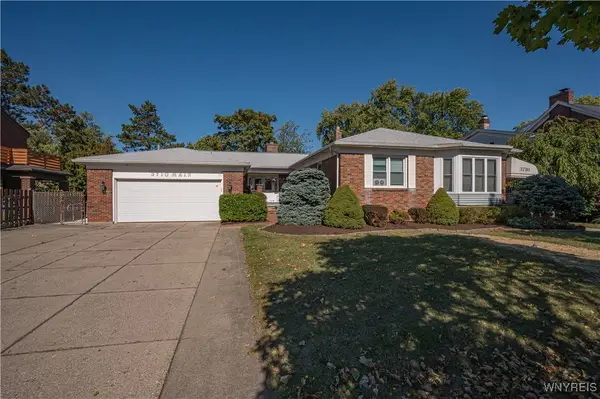 $499,777Active5 beds 5 baths2,813 sq. ft.
$499,777Active5 beds 5 baths2,813 sq. ft.3710 Main Street, Buffalo, NY 14226
MLS# B1646093Listed by: HOWARD HANNA WNY INC. - New
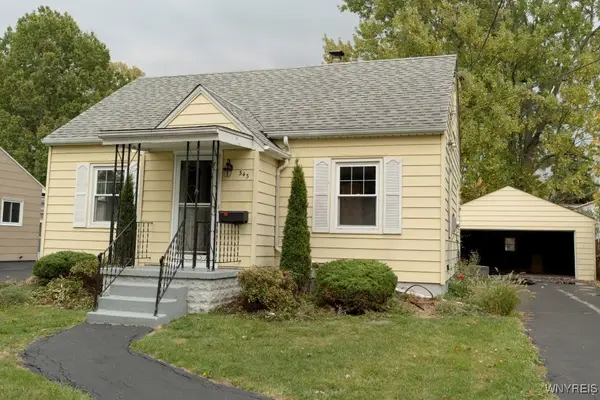 $239,900Active3 beds 1 baths1,067 sq. ft.
$239,900Active3 beds 1 baths1,067 sq. ft.343 Ivyhurst Road N, Buffalo, NY 14226
MLS# B1645235Listed by: CHUBB-AUBREY LEONARD REAL ESTATE - New
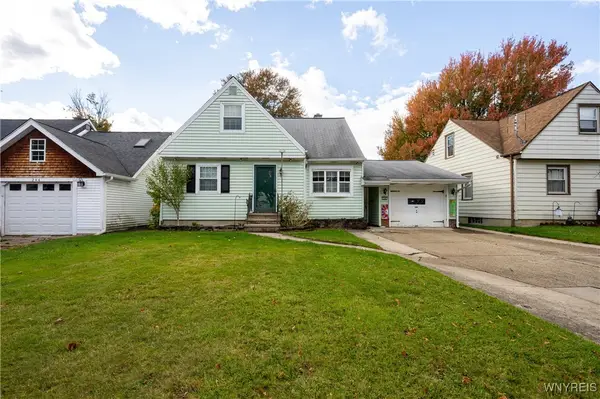 $229,900Active3 beds 1 baths1,309 sq. ft.
$229,900Active3 beds 1 baths1,309 sq. ft.248 Kirkwood Drive, Buffalo, NY 14224
MLS# B1645931Listed by: WNY METRO ROBERTS REALTY - Open Thu, 4 to 6pmNew
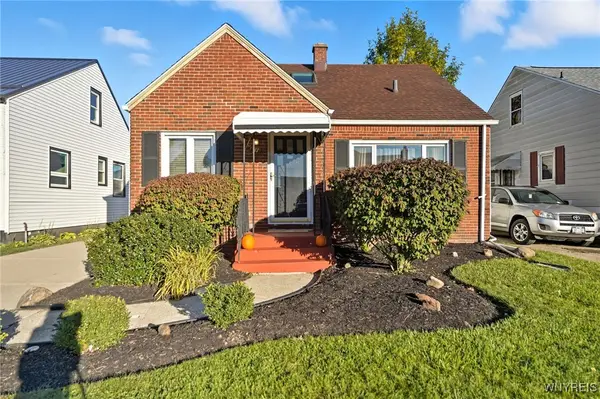 $249,900Active3 beds 2 baths1,305 sq. ft.
$249,900Active3 beds 2 baths1,305 sq. ft.41 Louvaine Drive, Buffalo, NY 14223
MLS# B1646036Listed by: KELLER WILLIAMS REALTY WNY - New
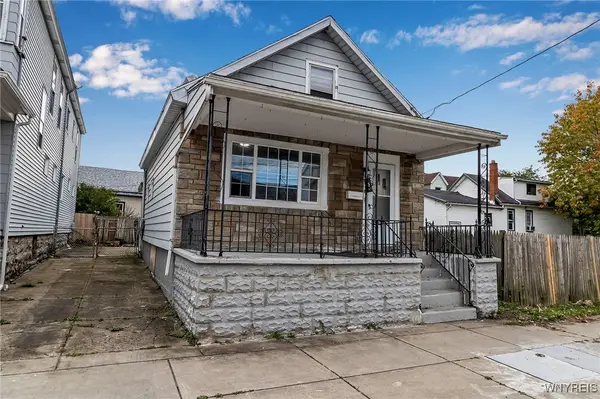 $140,000Active3 beds 1 baths1,324 sq. ft.
$140,000Active3 beds 1 baths1,324 sq. ft.468 Plymouth Avenue, Buffalo, NY 14213
MLS# B1645494Listed by: ICONIC REAL ESTATE - New
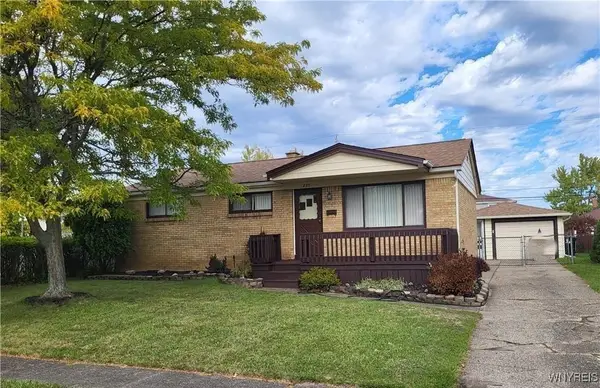 $229,000Active3 beds 2 baths1,040 sq. ft.
$229,000Active3 beds 2 baths1,040 sq. ft.235 Heath Terrace, Buffalo, NY 14223
MLS# B1645834Listed by: CENTURY 21 NORTH EAST - New
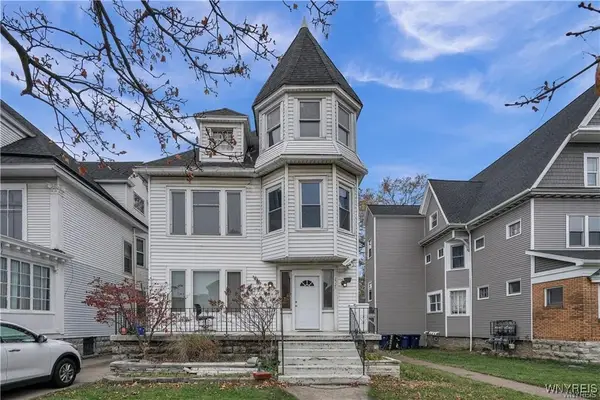 $2,000Active3 beds -- baths4,500 sq. ft.
$2,000Active3 beds -- baths4,500 sq. ft.2528 Main Street, Buffalo, NY 14214
MLS# B1645649Listed by: MOOTRY MURPHY & BURGIN REALTY GROUP LLC
