4461 Arondale Drive, Buffalo, NY 14221
Local realty services provided by:ERA Team VP Real Estate
4461 Arondale Drive,Buffalo, NY 14221
$319,900
- 3 Beds
- 2 Baths
- 1,342 sq. ft.
- Single family
- Pending
Listed by:richard glogowski
Office:keller williams realty wny
MLS#:B1636299
Source:NY_GENRIS
Price summary
- Price:$319,900
- Price per sq. ft.:$238.38
About this home
Welcome to 4461 Arondale Dr! This beautiful 2-story home offers 3 spacious bedrooms and a versatile first-floor office/bedroom with a full bath, perfect for today’s lifestyle. The kitchen features maple cabinetry with soft-close drawers, quartz countertops, and a 5-burner gas stove, plus stainless steel refrigerator, washer, and dryer included.
Enjoy the warmth of the living room’s gas fireplace, a formal dining room for gatherings, and hardwood floors throughout. Recent updates include both bathrooms (2024), plus newer windows and doors for modern comfort and efficiency.
Additional highlights: 150 amp electrical service, high-efficiency forced air gas furnace, central air conditioning, and a charming 3-season room to enjoy spring through fall. Maintenance-free exterior & private yard complete the package—modern comfort inside & out!
Move-in ready with thoughtful upgrades and timeless style—this home is ready to welcome its next owner! Seller asking for offers Monday 5 pm.
Contact an agent
Home facts
- Year built:1942
- Listing ID #:B1636299
- Added:41 day(s) ago
- Updated:October 21, 2025 at 07:30 AM
Rooms and interior
- Bedrooms:3
- Total bathrooms:2
- Full bathrooms:2
- Living area:1,342 sq. ft.
Heating and cooling
- Cooling:Central Air
- Heating:Forced Air, Gas
Structure and exterior
- Roof:Shingle
- Year built:1942
- Building area:1,342 sq. ft.
- Lot area:0.26 Acres
Schools
- High school:Clarence Senior High
- Middle school:Clarence Middle
Utilities
- Water:Connected, Public, Water Connected
- Sewer:Septic Tank
Finances and disclosures
- Price:$319,900
- Price per sq. ft.:$238.38
- Tax amount:$4,561
New listings near 4461 Arondale Drive
- New
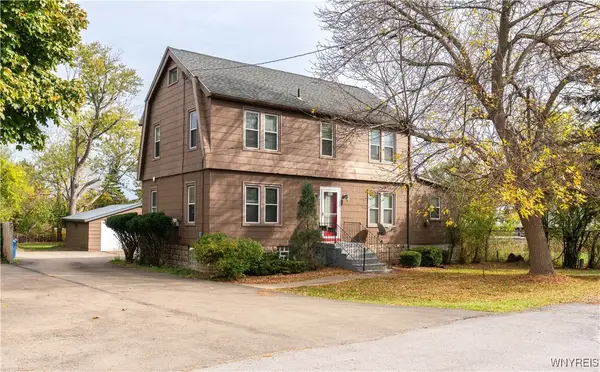 $249,900Active5 beds 2 baths1,822 sq. ft.
$249,900Active5 beds 2 baths1,822 sq. ft.302 S Forest Road, Buffalo, NY 14221
MLS# B1644661Listed by: CHUBB-AUBREY LEONARD REAL ESTATE - New
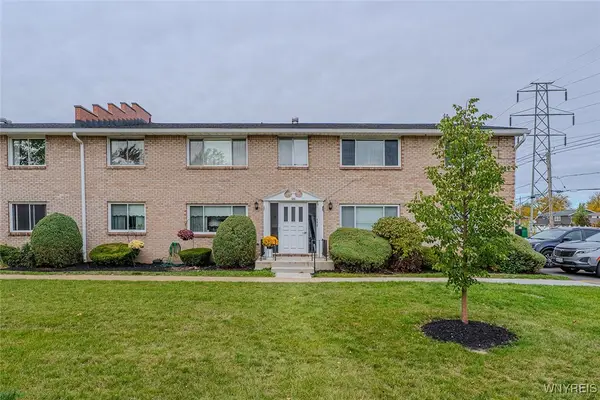 $149,000Active2 beds 1 baths1,078 sq. ft.
$149,000Active2 beds 1 baths1,078 sq. ft.135 Old Lyme Drive #4, Buffalo, NY 14221
MLS# B1645490Listed by: MJ PETERSON REAL ESTATE INC. - New
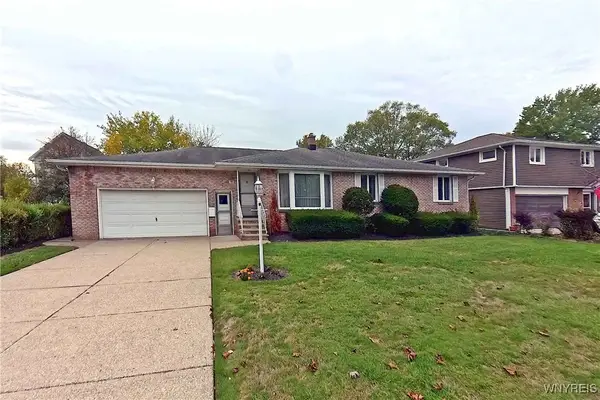 $349,900Active3 beds 3 baths2,100 sq. ft.
$349,900Active3 beds 3 baths2,100 sq. ft.30 Fairways Boulevard, Buffalo, NY 14221
MLS# B1645968Listed by: MJ PETERSON REAL ESTATE INC. - New
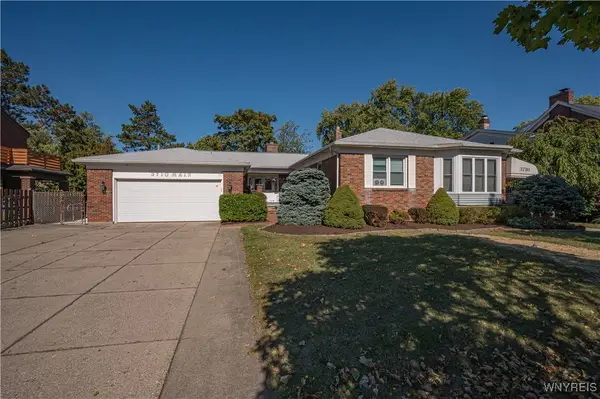 $499,777Active5 beds 5 baths2,813 sq. ft.
$499,777Active5 beds 5 baths2,813 sq. ft.3710 Main Street, Buffalo, NY 14226
MLS# B1646093Listed by: HOWARD HANNA WNY INC. - New
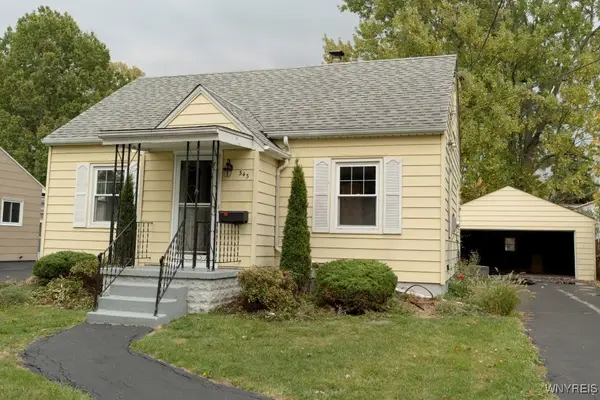 $239,900Active3 beds 1 baths1,067 sq. ft.
$239,900Active3 beds 1 baths1,067 sq. ft.343 Ivyhurst Road N, Buffalo, NY 14226
MLS# B1645235Listed by: CHUBB-AUBREY LEONARD REAL ESTATE - New
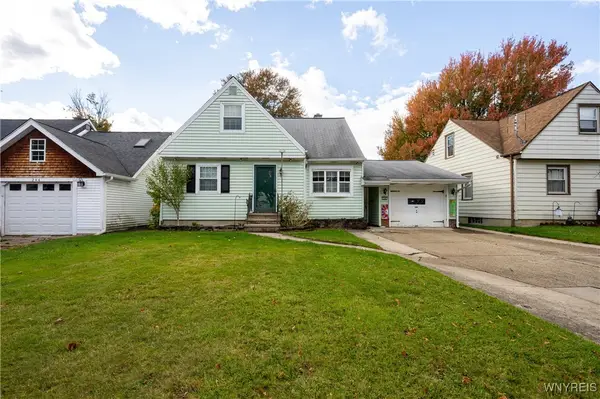 $229,900Active3 beds 1 baths1,309 sq. ft.
$229,900Active3 beds 1 baths1,309 sq. ft.248 Kirkwood Drive, Buffalo, NY 14224
MLS# B1645931Listed by: WNY METRO ROBERTS REALTY - Open Thu, 4 to 6pmNew
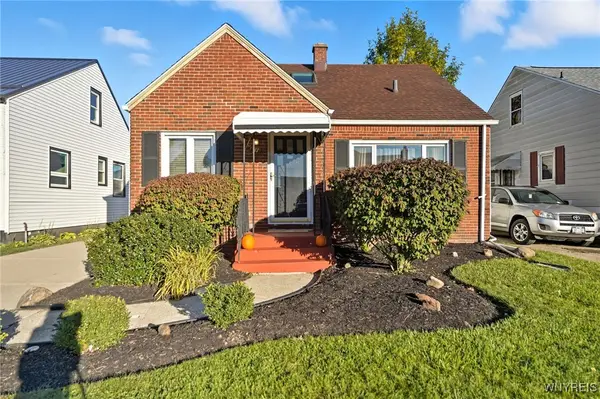 $249,900Active3 beds 2 baths1,305 sq. ft.
$249,900Active3 beds 2 baths1,305 sq. ft.41 Louvaine Drive, Buffalo, NY 14223
MLS# B1646036Listed by: KELLER WILLIAMS REALTY WNY - New
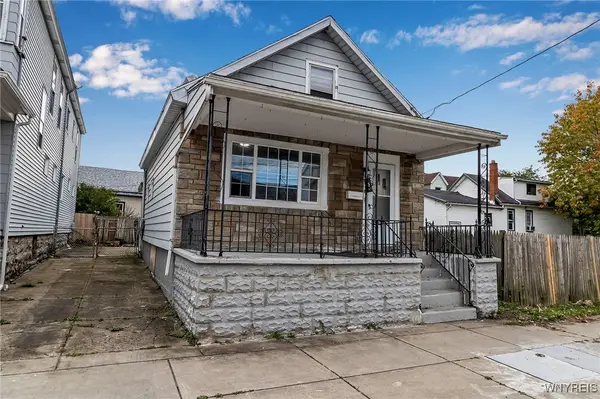 $140,000Active3 beds 1 baths1,324 sq. ft.
$140,000Active3 beds 1 baths1,324 sq. ft.468 Plymouth Avenue, Buffalo, NY 14213
MLS# B1645494Listed by: ICONIC REAL ESTATE - New
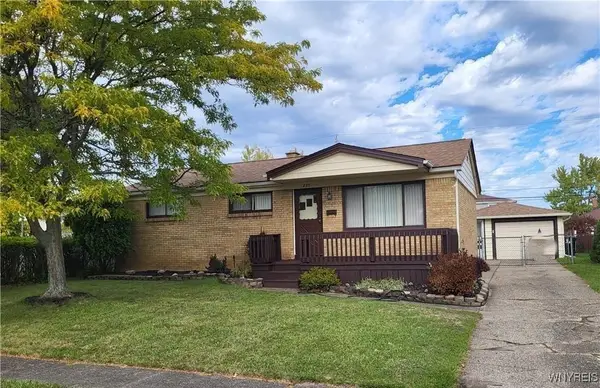 $229,000Active3 beds 2 baths1,040 sq. ft.
$229,000Active3 beds 2 baths1,040 sq. ft.235 Heath Terrace, Buffalo, NY 14223
MLS# B1645834Listed by: CENTURY 21 NORTH EAST - New
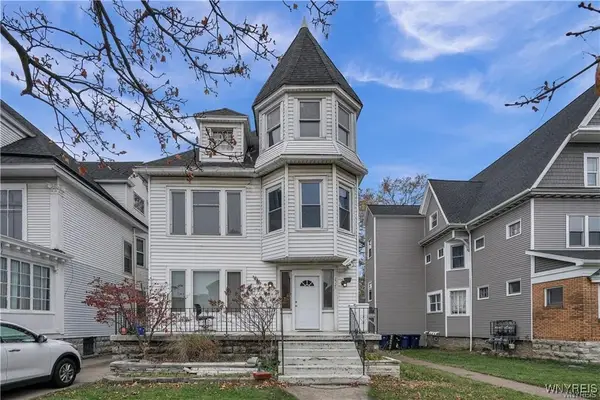 $2,000Active3 beds -- baths4,500 sq. ft.
$2,000Active3 beds -- baths4,500 sq. ft.2528 Main Street, Buffalo, NY 14214
MLS# B1645649Listed by: MOOTRY MURPHY & BURGIN REALTY GROUP LLC
