45 Sunnyside Drive, Buffalo, NY 14224
Local realty services provided by:HUNT Real Estate ERA
45 Sunnyside Drive,Buffalo, NY 14224
$319,900
- 4 Beds
- 2 Baths
- 1,592 sq. ft.
- Single family
- Pending
Listed by:
- elizabeth robertshunt real estate corporation
MLS#:B1633743
Source:NY_GENRIS
Price summary
- Price:$319,900
- Price per sq. ft.:$200.94
About this home
Drop your bags, and MOVE RIGHT IN! Nestled on a quiet, dead end street, this home has been updated from top to bottom. Upon entrance, you'll notice modern lighting fixtures, accent walls, and new flooring throughout. Spacious living room has new carpeting and paint, and leads to the formal dining area. The focal point of this home is without a doubt the kitchen! Completely remodeled with white shaker cabinets, quartz countertops, hexagon backsplash, luxury vinyl plank flooring, and dual breakfast bar seating at each end of the kitchen! Top of the line Samsung white glass kitchen appliances, deep gold sink and faucet, and wallpaper accent on bottom cabinet backboards. This kitchen is the perfect spot to entertain, and opens to your family room with sliding glass door. Overlooking your backyard is your patio with pergola (stays with property) and shed for storage. It doesn't end there...the 2nd floor is show stopping with 4 bedrooms and neutral full bathroom. New carpeting throughout entire upstairs. Beautiful original hardwood flooring underneath carpeting should that be what you prefer. Full, dry basement has endless opportunities for finishing, and tons of storage! High efficiency furnace completed 2024, and brand new electrical panel 2025. Entire lot is equipped with an underground pet fence installed by Pet Stop. Offers, if any, due Wednesday 9/3 at 12PM.
Contact an agent
Home facts
- Year built:1972
- Listing ID #:B1633743
- Added:54 day(s) ago
- Updated:October 21, 2025 at 07:30 AM
Rooms and interior
- Bedrooms:4
- Total bathrooms:2
- Full bathrooms:1
- Half bathrooms:1
- Living area:1,592 sq. ft.
Heating and cooling
- Cooling:Central Air
- Heating:Forced Air, Gas
Structure and exterior
- Roof:Asphalt
- Year built:1972
- Building area:1,592 sq. ft.
- Lot area:0.21 Acres
Schools
- High school:West Seneca East Senior High
- Middle school:East Middle
- Elementary school:Clinton Elementary
Utilities
- Water:Connected, Public, Water Connected
- Sewer:Connected, Sewer Connected
Finances and disclosures
- Price:$319,900
- Price per sq. ft.:$200.94
- Tax amount:$7,151
New listings near 45 Sunnyside Drive
- New
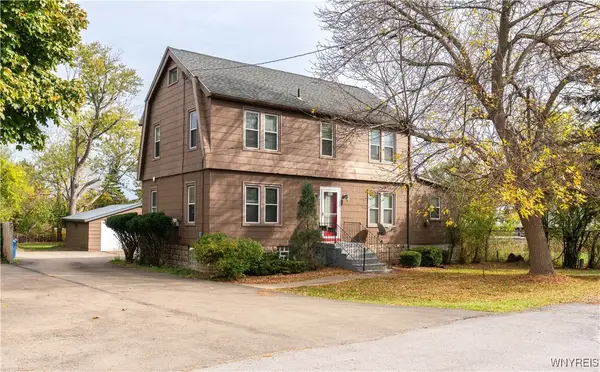 $249,900Active5 beds 2 baths1,822 sq. ft.
$249,900Active5 beds 2 baths1,822 sq. ft.302 S Forest Road, Buffalo, NY 14221
MLS# B1644661Listed by: CHUBB-AUBREY LEONARD REAL ESTATE - New
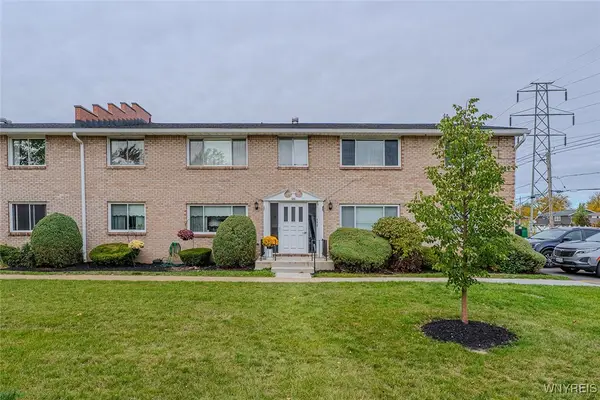 $149,000Active2 beds 1 baths1,078 sq. ft.
$149,000Active2 beds 1 baths1,078 sq. ft.135 Old Lyme Drive #4, Buffalo, NY 14221
MLS# B1645490Listed by: MJ PETERSON REAL ESTATE INC. - New
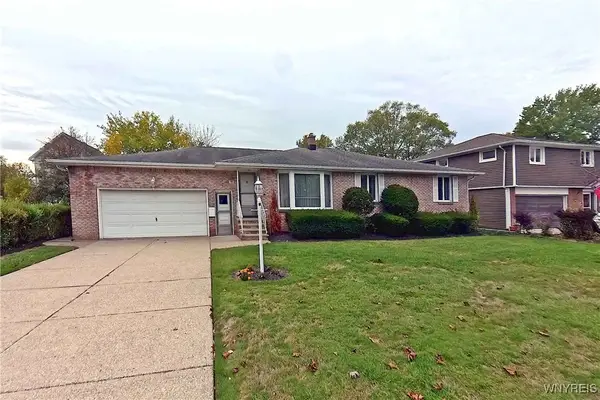 $349,900Active3 beds 3 baths2,100 sq. ft.
$349,900Active3 beds 3 baths2,100 sq. ft.30 Fairways Boulevard, Buffalo, NY 14221
MLS# B1645968Listed by: MJ PETERSON REAL ESTATE INC. - New
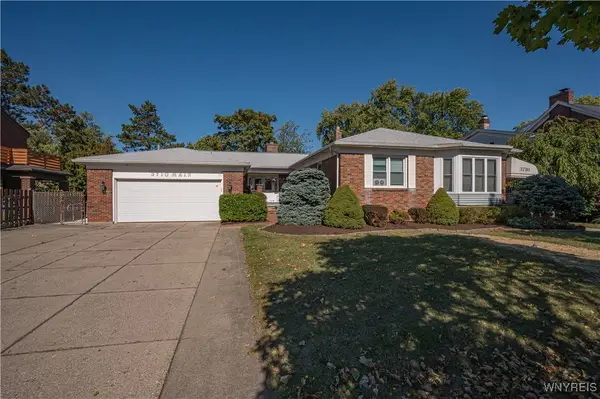 $499,777Active5 beds 5 baths2,813 sq. ft.
$499,777Active5 beds 5 baths2,813 sq. ft.3710 Main Street, Buffalo, NY 14226
MLS# B1646093Listed by: HOWARD HANNA WNY INC. - New
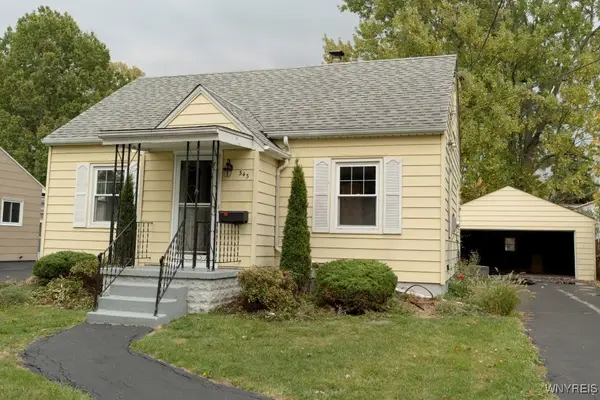 $239,900Active3 beds 1 baths1,067 sq. ft.
$239,900Active3 beds 1 baths1,067 sq. ft.343 Ivyhurst Road N, Buffalo, NY 14226
MLS# B1645235Listed by: CHUBB-AUBREY LEONARD REAL ESTATE - New
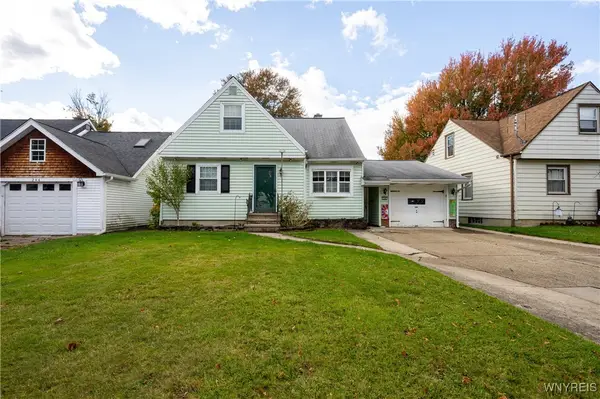 $229,900Active3 beds 1 baths1,309 sq. ft.
$229,900Active3 beds 1 baths1,309 sq. ft.248 Kirkwood Drive, Buffalo, NY 14224
MLS# B1645931Listed by: WNY METRO ROBERTS REALTY - Open Thu, 4 to 6pmNew
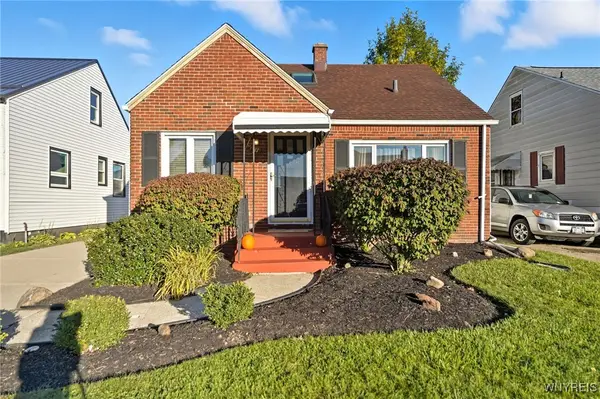 $249,900Active3 beds 2 baths1,305 sq. ft.
$249,900Active3 beds 2 baths1,305 sq. ft.41 Louvaine Drive, Buffalo, NY 14223
MLS# B1646036Listed by: KELLER WILLIAMS REALTY WNY - New
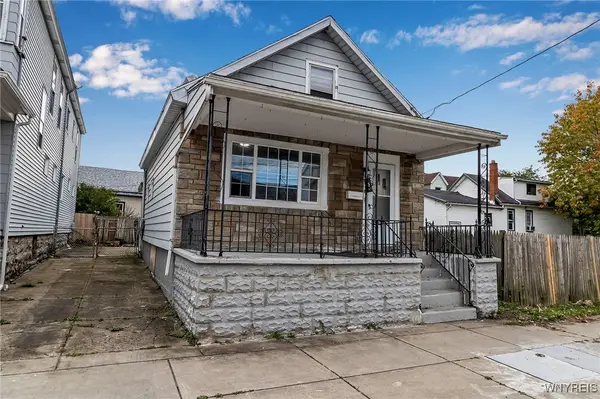 $140,000Active3 beds 1 baths1,324 sq. ft.
$140,000Active3 beds 1 baths1,324 sq. ft.468 Plymouth Avenue, Buffalo, NY 14213
MLS# B1645494Listed by: ICONIC REAL ESTATE - New
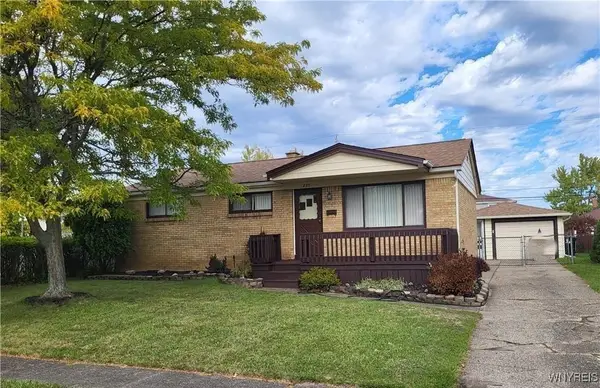 $229,000Active3 beds 2 baths1,040 sq. ft.
$229,000Active3 beds 2 baths1,040 sq. ft.235 Heath Terrace, Buffalo, NY 14223
MLS# B1645834Listed by: CENTURY 21 NORTH EAST - New
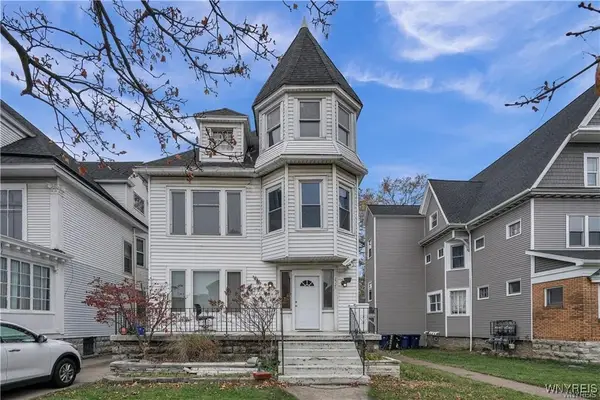 $2,000Active3 beds -- baths4,500 sq. ft.
$2,000Active3 beds -- baths4,500 sq. ft.2528 Main Street, Buffalo, NY 14214
MLS# B1645649Listed by: MOOTRY MURPHY & BURGIN REALTY GROUP LLC
