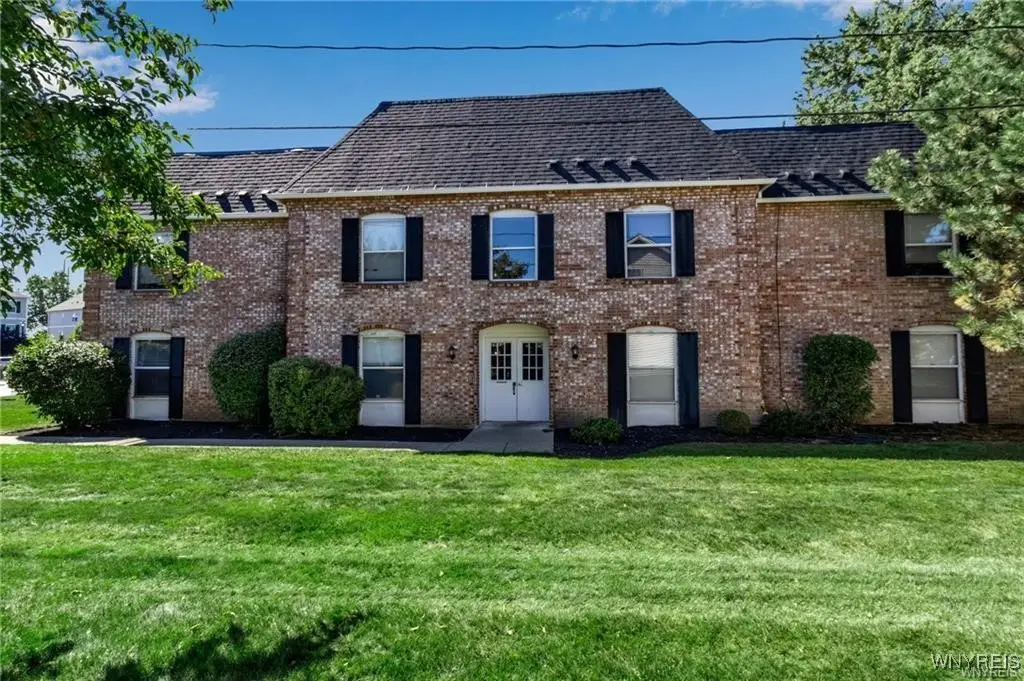4547 Chestnut Ridge Road #107B, Buffalo, NY 14228
Local realty services provided by:HUNT Real Estate ERA



4547 Chestnut Ridge Road #107B,Buffalo, NY 14228
$180,000
- 3 Beds
- 2 Baths
- 1,375 sq. ft.
- Condominium
- Active
Listed by:kathleen m jones
Office:keller williams realty wny
MLS#:B1598225
Source:NY_GENRIS
Price summary
- Price:$180,000
- Price per sq. ft.:$130.91
- Monthly HOA dues:$669
About this home
Spacious, Bright, Open layout, 1st floor, no entry step condo.
Captial improvements include; A brand new roof, gutters, recently painted hallways and brand new common area carpeting!
This unit was recently painted & refreshed throughout . It has a full sized laundry room with storage and a full size W/D with new dryer ductwork.
Natural light from the sliding glass doors creates a pleasing aesthetic appeal in the living area.
This 3 bed 2 full bath unit has a no step shower in the ensuite, new bthrm ceilings, new toilets & showerhead in the primary bathroom.
Brand new automatic sensor bathroom exhaust fans were just installed in each bathroom.
Some new blinds throughout and the furnace & ac were professionally serviced 8/24.
In the kitchen you'll find a newer microwave, a new ceiling fan/light in the primary bedroom & new light fixtures in the dining area & hallway. All appliances are included in the sale.
Use the extra bedrooms as an office, gym, walk in dressing room or for a roomate.
It's ideally situated to the 990, shopping, restaurants, the UB North Campus, the Amherst bike path and Walton Wood Park.
The living is easy here! Just imagine laying poolside during the hot Summer months or enjoying a picnic lunch on the greenspace.
And The Best Part IS....This HOA includes more than most other HOA's
NO need to concern yourself with high heating bills in the Winter because your HEAT is iINCLUDED n the HOA!
And so is the snow removal, lawn care, the exterior maintenance, master insurance policy, water, garbage, basic cable, swimming pool preservation, and the keeping up the common areas.
**** Please Note that this home was virtually staged****
Contact an agent
Home facts
- Year built:1969
- Listing Id #:B1598225
- Added:128 day(s) ago
- Updated:August 14, 2025 at 02:43 PM
Rooms and interior
- Bedrooms:3
- Total bathrooms:2
- Full bathrooms:2
- Living area:1,375 sq. ft.
Heating and cooling
- Cooling:Central Air
- Heating:Forced Air, Gas
Structure and exterior
- Roof:Asphalt
- Year built:1969
- Building area:1,375 sq. ft.
- Lot area:0.03 Acres
Utilities
- Water:Connected, Public, Water Connected
- Sewer:Connected, Sewer Connected
Finances and disclosures
- Price:$180,000
- Price per sq. ft.:$130.91
- Tax amount:$3,668
New listings near 4547 Chestnut Ridge Road #107B
- New
 $289,900Active3 beds 1 baths1,296 sq. ft.
$289,900Active3 beds 1 baths1,296 sq. ft.30 Nassau Lane, Buffalo, NY 14225
MLS# B1630690Listed by: WNY METRO ROBERTS REALTY - New
 Listed by ERA$279,900Active6 beds 4 baths3,600 sq. ft.
Listed by ERA$279,900Active6 beds 4 baths3,600 sq. ft.2065 S Park Avenue, Buffalo, NY 14220
MLS# B1630705Listed by: HUNT REAL ESTATE CORPORATION - New
 $289,900Active3 beds 1 baths1,388 sq. ft.
$289,900Active3 beds 1 baths1,388 sq. ft.77 Yvette Drive, Buffalo, NY 14227
MLS# R1630644Listed by: DEZ REALTY LLC - New
 $207,000Active4 beds 2 baths2,085 sq. ft.
$207,000Active4 beds 2 baths2,085 sq. ft.247 Columbus Avenue, Buffalo, NY 14220
MLS# B1627435Listed by: TOWNE HOUSING REAL ESTATE - New
 $179,900Active6 beds 2 baths2,332 sq. ft.
$179,900Active6 beds 2 baths2,332 sq. ft.219 Stevenson Street, Buffalo, NY 14210
MLS# B1627438Listed by: TOWNE HOUSING REAL ESTATE - New
 $134,000Active6 beds 2 baths2,492 sq. ft.
$134,000Active6 beds 2 baths2,492 sq. ft.43 Fillmore Avenue, Buffalo, NY 14210
MLS# B1629301Listed by: GURNEY BECKER & BOURNE - New
 Listed by ERA$139,900Active2 beds 1 baths814 sq. ft.
Listed by ERA$139,900Active2 beds 1 baths814 sq. ft.1158 Indian Church Road, Buffalo, NY 14224
MLS# B1629571Listed by: HUNT REAL ESTATE CORPORATION - Open Sun, 11am to 1pmNew
 Listed by ERA$675,000Active2 beds 3 baths2,172 sq. ft.
Listed by ERA$675,000Active2 beds 3 baths2,172 sq. ft.51 Hampton Hill Drive, Buffalo, NY 14221
MLS# B1629684Listed by: HUNT REAL ESTATE CORPORATION - New
 $97,500Active3 beds 1 baths1,270 sq. ft.
$97,500Active3 beds 1 baths1,270 sq. ft.513 High Street, Buffalo, NY 14211
MLS# B1629926Listed by: PIONEER STAR REAL ESTATE INC. - Open Sun, 1 to 3pmNew
 Listed by ERA$219,900Active4 beds 2 baths1,296 sq. ft.
Listed by ERA$219,900Active4 beds 2 baths1,296 sq. ft.66 Kent Avenue, Buffalo, NY 14219
MLS# B1630025Listed by: HUNT REAL ESTATE CORPORATION
