4607 Chestnut Ridge Road #I, Buffalo, NY 14228
Local realty services provided by:HUNT Real Estate ERA
4607 Chestnut Ridge Road #I,Buffalo, NY 14228
$185,000
- 2 Beds
- 2 Baths
- - sq. ft.
- Condominium
- Sold
Listed by:loretta carr-stock
Office:keller williams realty wny
MLS#:B1630322
Source:NY_GENRIS
Sorry, we are unable to map this address
Price summary
- Price:$185,000
- Monthly HOA dues:$269
About this home
Welcome home to this move-in-ready first-floor 2-bedroom, 1.5-bathroom condo in the desirable Lake Tree Village community. Prime Amherst location close to shopping, dining, I-990, and University at Buffalo North Campus, yet quietly tucked away in a private setting. Recent updates include professionally installed luxury vinyl plank flooring, fresh professional painting (including doors and trim), and a new sliding glass door to the spacious covered patio. The large living room flows into the dining area and fully applianced kitchen. The spacious primary bedroom offers a private half bath. The condo includes second bedroom and full bathroom with a tiled shower/tub. Additional features include central air conditioning, vinyl replacement windows, and a private full basement (20' x 17') with washer/dryer, shelving, and newer hot water tank. Exterior highlights include a one-car garage with opener located in close proximity to the entrance, plus an assigned outdoor parking space. Low condo status taxes and reasonable monthly HOA. Showings begin immediately. Any offers are due Monday (8/18) by 1:00 pm. Open house Saturday (8/16) 11 am - 1 pm, and Sunday (8/17) 12 pm - 2 pm.
Contact an agent
Home facts
- Year built:1988
- Listing ID #:B1630322
- Added:50 day(s) ago
- Updated:October 03, 2025 at 07:46 PM
Rooms and interior
- Bedrooms:2
- Total bathrooms:2
- Full bathrooms:1
- Half bathrooms:1
Heating and cooling
- Cooling:Central Air
- Heating:Forced Air, Gas
Structure and exterior
- Year built:1988
Schools
- High school:Sweet Home Senior High
- Middle school:Sweet Home Middle
- Elementary school:Willow Ridge Elementary
Utilities
- Water:Connected, Public, Water Connected
- Sewer:Connected, Sewer Connected
Finances and disclosures
- Price:$185,000
- Tax amount:$2,147
New listings near 4607 Chestnut Ridge Road #I
- New
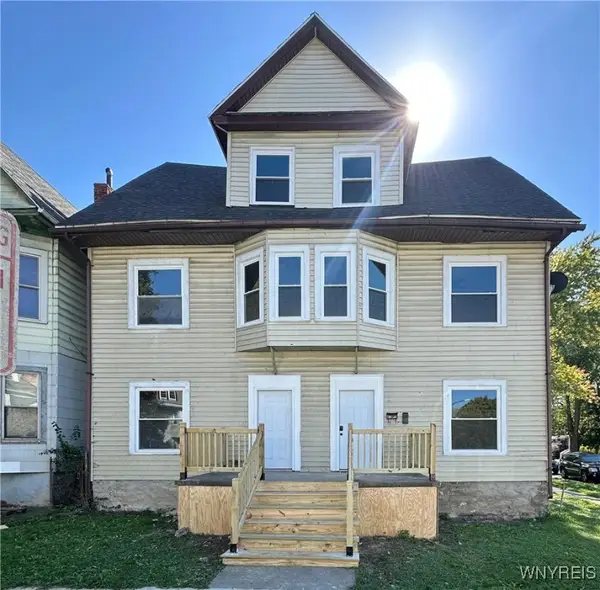 $399,900Active8 beds 4 baths5,088 sq. ft.
$399,900Active8 beds 4 baths5,088 sq. ft.359 Potomac Avenue, Buffalo, NY 14213
MLS# B1642195Listed by: RED DOOR REAL ESTATE WNY LLC - New
 $209,900Active1 beds 1 baths713 sq. ft.
$209,900Active1 beds 1 baths713 sq. ft.1088 Delaware Avenue #8C, Buffalo, NY 14209
MLS# B1642383Listed by: MJ PETERSON REAL ESTATE INC. - New
 Listed by ERA$84,900Active3 beds 1 baths990 sq. ft.
Listed by ERA$84,900Active3 beds 1 baths990 sq. ft.91 Roma Avenue, Buffalo, NY 14215
MLS# B1642558Listed by: HUNT REAL ESTATE CORPORATION - New
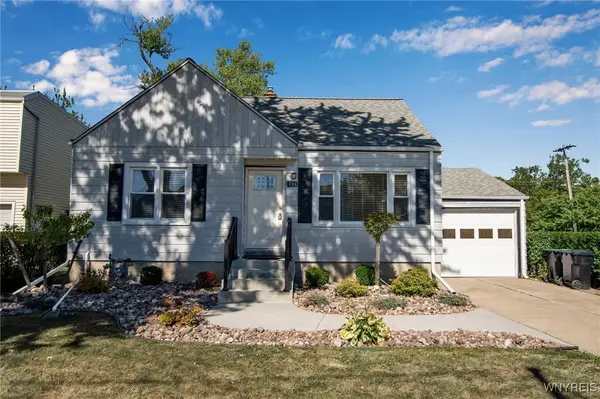 $180,000Active3 beds 1 baths1,296 sq. ft.
$180,000Active3 beds 1 baths1,296 sq. ft.298 Orchard Drive, Buffalo, NY 14223
MLS# B1641716Listed by: ICONIC REAL ESTATE - New
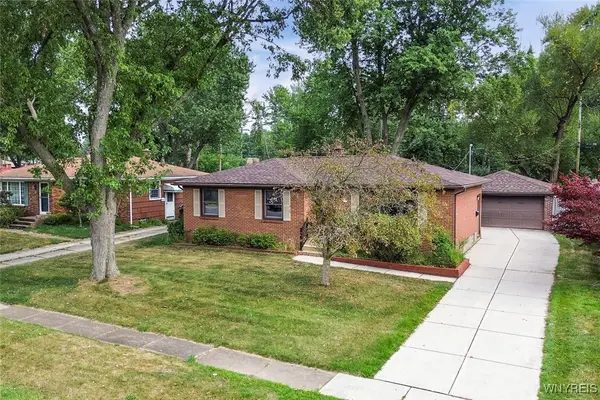 $234,900Active3 beds 1 baths1,124 sq. ft.
$234,900Active3 beds 1 baths1,124 sq. ft.97 Willowcrest Drive, Buffalo, NY 14224
MLS# B1642362Listed by: WNY METRO ROBERTS REALTY - New
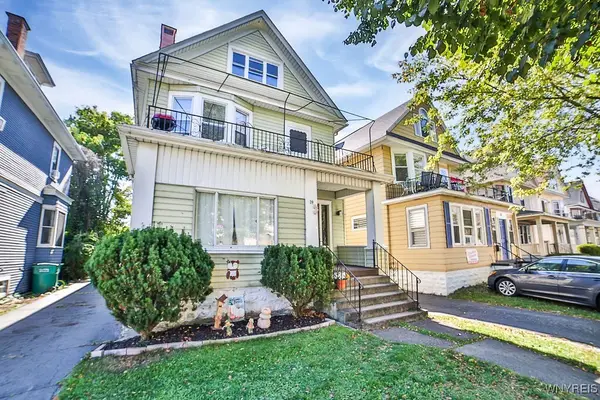 $279,500Active6 beds 2 baths2,604 sq. ft.
$279,500Active6 beds 2 baths2,604 sq. ft.39 Hughes Avenue, Buffalo, NY 14208
MLS# B1641740Listed by: BUFFALO FIRST REALTY GROUP INC - New
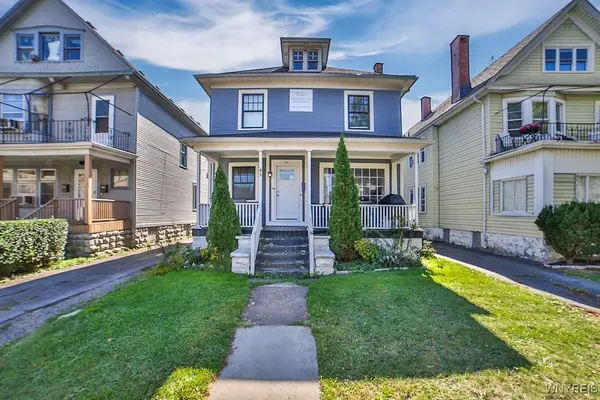 $249,500Active4 beds 2 baths1,645 sq. ft.
$249,500Active4 beds 2 baths1,645 sq. ft.41 Hughes Avenue, Buffalo, NY 14208
MLS# B1641852Listed by: BUFFALO FIRST REALTY GROUP INC - New
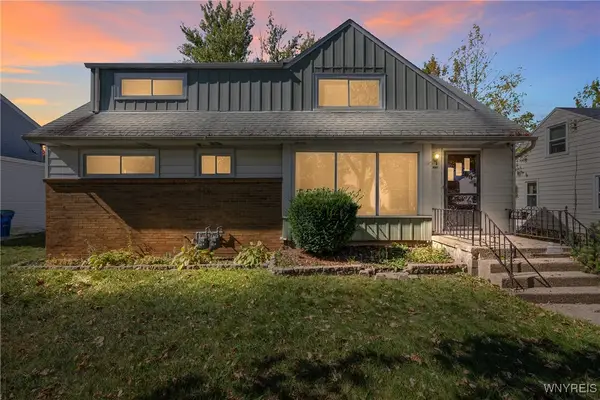 $349,900Active5 beds 2 baths1,912 sq. ft.
$349,900Active5 beds 2 baths1,912 sq. ft.326 Springville Avenue, Buffalo, NY 14226
MLS# B1642156Listed by: PRESTIGE FAMILY REALTY - New
 Listed by ERA$164,900Active4 beds 1 baths1,295 sq. ft.
Listed by ERA$164,900Active4 beds 1 baths1,295 sq. ft.83 Custer Street, Buffalo, NY 14214
MLS# B1642440Listed by: HUNT REAL ESTATE CORPORATION - New
 $189,900Active3 beds 1 baths838 sq. ft.
$189,900Active3 beds 1 baths838 sq. ft.31 Patton Lane, Buffalo, NY 14225
MLS# B1642450Listed by: RED DOOR REAL ESTATE WNY LLC
