47 Klauder Road, Buffalo, NY 14223
Local realty services provided by:HUNT Real Estate ERA
47 Klauder Road,Buffalo, NY 14223
$342,000
- 3 Beds
- 2 Baths
- 1,962 sq. ft.
- Single family
- Pending
Listed by:
- Lauriann Stephan(716) 465 - 2814HUNT Real Estate ERA
- Amy Steiner(716) 983 - 3085HUNT Real Estate ERA
MLS#:B1646811
Source:NY_GENRIS
Price summary
- Price:$342,000
- Price per sq. ft.:$174.31
About this home
Welcome to this beautifully maintained 3-bedroom, 2-bathroom, 2 story Colonial home located on a quaint, tree lined street in the Town of Tonawanda. Conveniently located near several parks, restaurants, and walking paths. This 1,944 sqft charming home offers two inviting living areas, a formal dining room, an updated kitchen with stainless steel appliances, including a new refrigerator 2024,central air conditioning 2020, recessed lighting and light fixtures installed in 2021, plus other home improvements include wall mounted HVAC unit on second floor installed in 2023, 2 new windows and a new backyard fence installed in 2024, make this home a move-in ready gem. Upstairs, you'll find generously sized bedrooms with ample closet space and a second full bath. The partially finished basement offers endless potential for a home gym, playroom, or office, with an abundance of storage. Outside you have 2 entertaining areas, a walk out deck and a separate sitting area located around an outdoor firepit overlooking a beautifully landscaped and fully fenced backyard. Appliances included, Refrigerator(2024),Gas Range/Oven, Dishwasher, Washer 2022, Dryer 2022. TV and Wall Mount excluded.
Contact an agent
Home facts
- Year built:1938
- Listing ID #:B1646811
- Added:49 day(s) ago
- Updated:December 12, 2025 at 08:40 AM
Rooms and interior
- Bedrooms:3
- Total bathrooms:2
- Full bathrooms:2
- Living area:1,962 sq. ft.
Heating and cooling
- Cooling:Central Air, Wall Units
- Heating:Gas, Hot Water, Natural Gas, Stove
Structure and exterior
- Roof:Asphalt
- Year built:1938
- Building area:1,962 sq. ft.
- Lot area:0.15 Acres
Schools
- High school:Kenmore East Senior High
- Middle school:Ben Franklin Middle
- Elementary school:Ben Franklin Elementary
Utilities
- Water:Connected, Public, Water Connected
- Sewer:Connected, Sewer Connected
Finances and disclosures
- Price:$342,000
- Price per sq. ft.:$174.31
- Tax amount:$7,394
New listings near 47 Klauder Road
- New
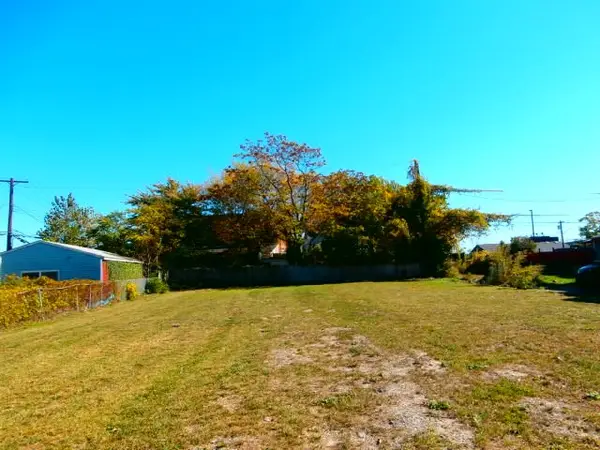 $7,500Active0.07 Acres
$7,500Active0.07 Acres185 Smith Street, Buffalo, NY 14210
MLS# R1654602Listed by: KAPIC REALTY - New
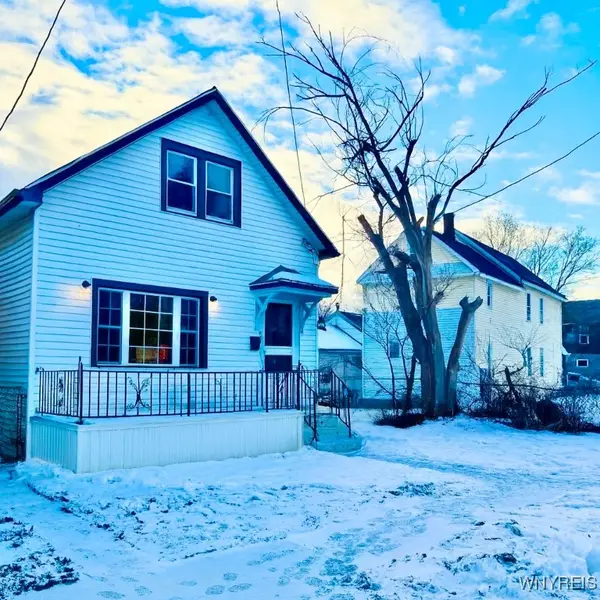 $85,000Active3 beds 1 baths1,236 sq. ft.
$85,000Active3 beds 1 baths1,236 sq. ft.823 S Division Street, Buffalo, NY 14210
MLS# B1654408Listed by: HOWARD HANNA WNY INC. - New
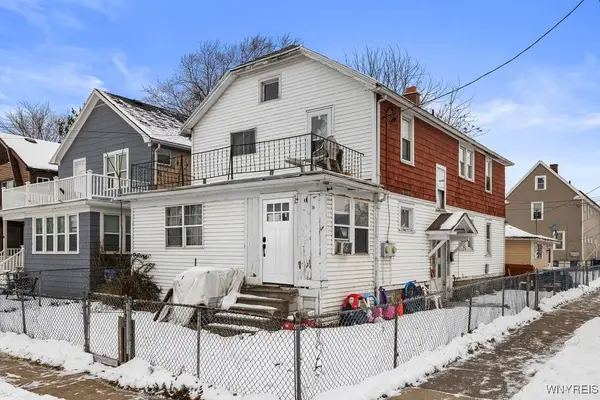 Listed by ERA$189,900Active5 beds 3 baths2,712 sq. ft.
Listed by ERA$189,900Active5 beds 3 baths2,712 sq. ft.74 Houston Street, Buffalo, NY 14220
MLS# B1654360Listed by: HUNT REAL ESTATE CORPORATION - New
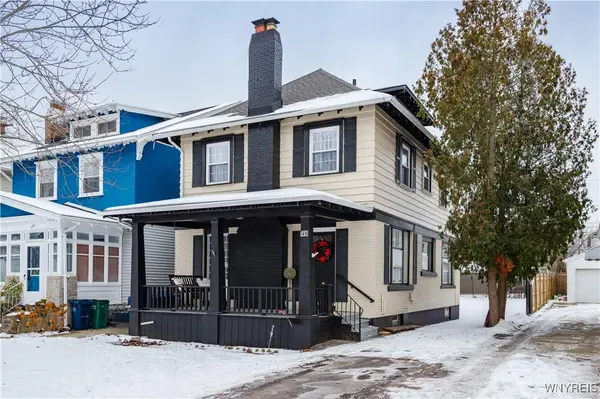 $350,000Active3 beds 2 baths1,708 sq. ft.
$350,000Active3 beds 2 baths1,708 sq. ft.292 Norwalk Avenue, Buffalo, NY 14216
MLS# B1654493Listed by: WNY METRO ROBERTS REALTY - New
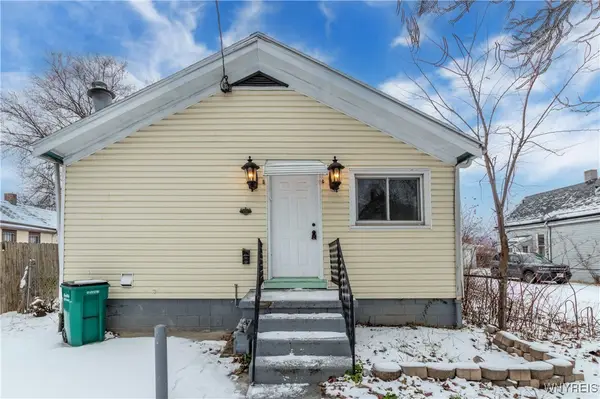 $109,900Active3 beds 1 baths864 sq. ft.
$109,900Active3 beds 1 baths864 sq. ft.126 Bushnell Street, Buffalo, NY 14206
MLS# B1652825Listed by: KELLER WILLIAMS REALTY WNY - New
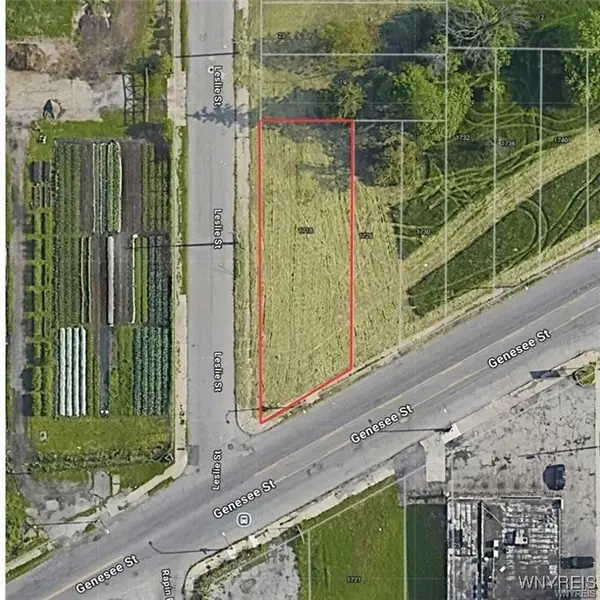 $50,000Active0.25 Acres
$50,000Active0.25 Acres1718 Genesee Street, Buffalo, NY 14211
MLS# B1654309Listed by: WNY METRO ROBERTS REALTY - New
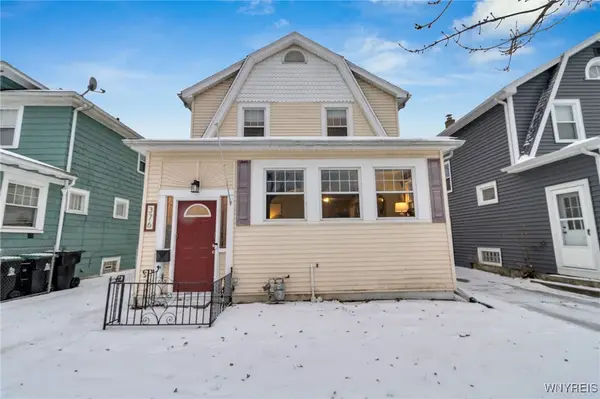 $259,900Active4 beds 2 baths1,650 sq. ft.
$259,900Active4 beds 2 baths1,650 sq. ft.376 W Hazeltine Avenue, Buffalo, NY 14217
MLS# B1654454Listed by: KELLER WILLIAMS REALTY WNY - New
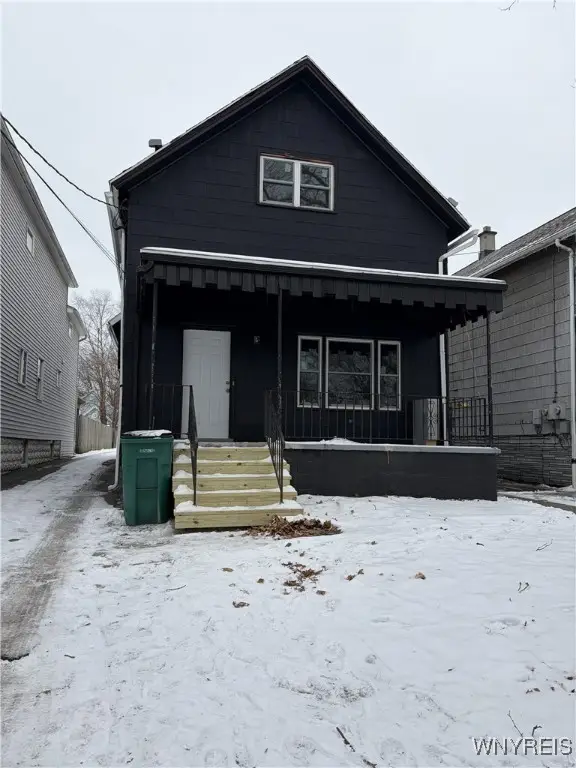 $169,900Active4 beds 4 baths1,775 sq. ft.
$169,900Active4 beds 4 baths1,775 sq. ft.30 N Ogden Street #W, Buffalo, NY 14206
MLS# B1654385Listed by: WNYBYOWNER.COM - Open Sat, 1 to 3pmNew
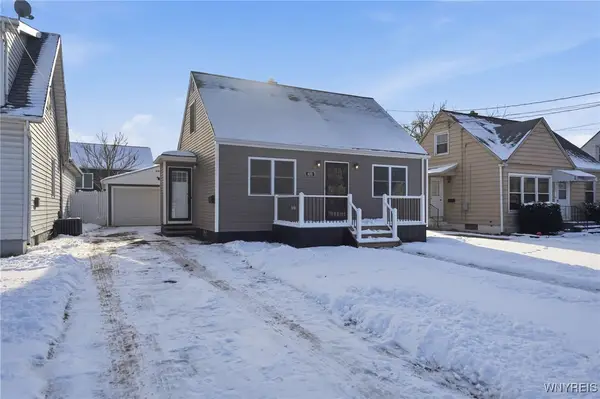 $199,900Active2 beds 1 baths1,008 sq. ft.
$199,900Active2 beds 1 baths1,008 sq. ft.631 Saint Lawrence Avenue, Buffalo, NY 14216
MLS# B1654422Listed by: KELLER WILLIAMS REALTY WNY - New
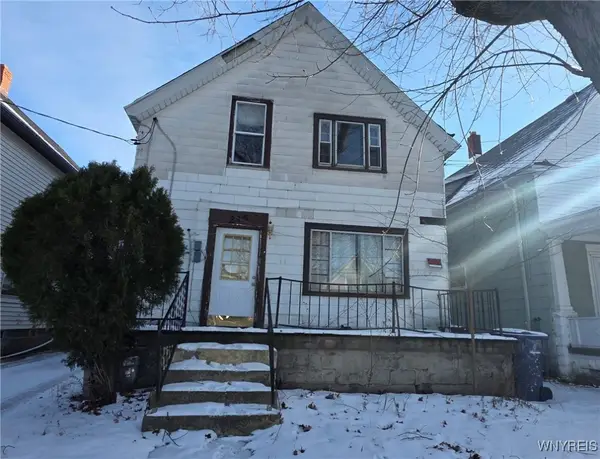 Listed by ERA$59,900Active4 beds 2 baths1,896 sq. ft.
Listed by ERA$59,900Active4 beds 2 baths1,896 sq. ft.215 Schiller Street, Buffalo, NY 14206
MLS# B1654283Listed by: HUNT REAL ESTATE CORPORATION
