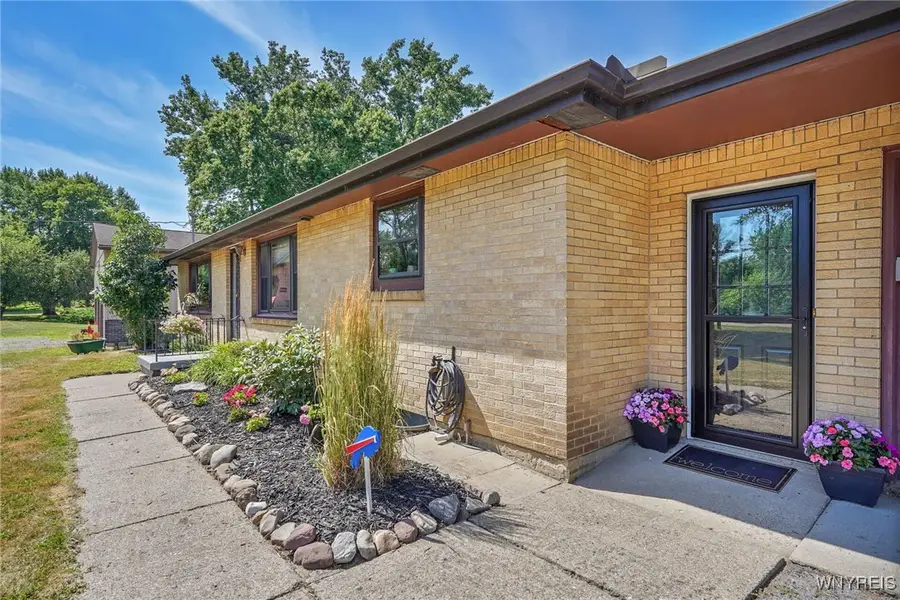4938 Clinton Street, Buffalo, NY 14224
Local realty services provided by:ERA Team VP Real Estate



4938 Clinton Street,Buffalo, NY 14224
$289,900
- 2 Beds
- 2 Baths
- 1,222 sq. ft.
- Single family
- Pending
Listed by:paul pelczynski
Office:howard hanna wny inc
MLS#:B1623710
Source:NY_GENRIS
Price summary
- Price:$289,900
- Price per sq. ft.:$237.23
About this home
Welcome to this stunning all-brick ranch nestled in a highly desirable neighborhood, perfectly situated on a gorgeous 3.2-acre lot with scenic walking trails. This home offers a thoughtfully designed open floor plan, combining modern updates with timeless charm. Step inside to find a bright, fully renovated kitchen with new cabinets, seamlessly flowing into the dining room and living area-ideal for entertaining. This home features two generously sized bedrooms, 1.5 updated baths, and hardwood floors throughout. Enjoy ample storage space, including a large storage shed with electricity in the fully fenced backyard-perfect for hobbies, gardening or pets. The attached garage includes a 220V line. Additional peace of mind with a new furnace and AC (2018).
Don't miss your chance to own this move in ready gem in a beautiful private setting just minutes from local amenities. Offers, if any, are due on 7/29/2025 at 12:00/NOON.
Open Houses Saturday, July 26 11:00-1:00PM & Sunday, July 27th 1:00-3:00PM.
Contact an agent
Home facts
- Year built:1961
- Listing Id #:B1623710
- Added:24 day(s) ago
- Updated:August 14, 2025 at 07:26 AM
Rooms and interior
- Bedrooms:2
- Total bathrooms:2
- Full bathrooms:1
- Half bathrooms:1
- Living area:1,222 sq. ft.
Heating and cooling
- Cooling:Central Air
- Heating:Forced Air, Gas
Structure and exterior
- Roof:Asphalt
- Year built:1961
- Building area:1,222 sq. ft.
- Lot area:3.2 Acres
Utilities
- Water:Connected, Public, Water Connected
- Sewer:Connected, Sewer Connected
Finances and disclosures
- Price:$289,900
- Price per sq. ft.:$237.23
- Tax amount:$6,430
New listings near 4938 Clinton Street
- New
 $289,900Active3 beds 1 baths1,296 sq. ft.
$289,900Active3 beds 1 baths1,296 sq. ft.30 Nassau Lane, Buffalo, NY 14225
MLS# B1630690Listed by: WNY METRO ROBERTS REALTY - New
 Listed by ERA$279,900Active6 beds 4 baths3,600 sq. ft.
Listed by ERA$279,900Active6 beds 4 baths3,600 sq. ft.2065 S Park Avenue, Buffalo, NY 14220
MLS# B1630705Listed by: HUNT REAL ESTATE CORPORATION - New
 $289,900Active3 beds 1 baths1,388 sq. ft.
$289,900Active3 beds 1 baths1,388 sq. ft.77 Yvette Drive, Buffalo, NY 14227
MLS# R1630644Listed by: DEZ REALTY LLC - New
 $207,000Active4 beds 2 baths2,085 sq. ft.
$207,000Active4 beds 2 baths2,085 sq. ft.247 Columbus Avenue, Buffalo, NY 14220
MLS# B1627435Listed by: TOWNE HOUSING REAL ESTATE - New
 $179,900Active6 beds 2 baths2,332 sq. ft.
$179,900Active6 beds 2 baths2,332 sq. ft.219 Stevenson Street, Buffalo, NY 14210
MLS# B1627438Listed by: TOWNE HOUSING REAL ESTATE - New
 $134,000Active6 beds 2 baths2,492 sq. ft.
$134,000Active6 beds 2 baths2,492 sq. ft.43 Fillmore Avenue, Buffalo, NY 14210
MLS# B1629301Listed by: GURNEY BECKER & BOURNE - New
 Listed by ERA$139,900Active2 beds 1 baths814 sq. ft.
Listed by ERA$139,900Active2 beds 1 baths814 sq. ft.1158 Indian Church Road, Buffalo, NY 14224
MLS# B1629571Listed by: HUNT REAL ESTATE CORPORATION - Open Sun, 11am to 1pmNew
 Listed by ERA$675,000Active2 beds 3 baths2,172 sq. ft.
Listed by ERA$675,000Active2 beds 3 baths2,172 sq. ft.51 Hampton Hill Drive, Buffalo, NY 14221
MLS# B1629684Listed by: HUNT REAL ESTATE CORPORATION - New
 $97,500Active3 beds 1 baths1,270 sq. ft.
$97,500Active3 beds 1 baths1,270 sq. ft.513 High Street, Buffalo, NY 14211
MLS# B1629926Listed by: PIONEER STAR REAL ESTATE INC. - Open Sun, 1 to 3pmNew
 Listed by ERA$219,900Active4 beds 2 baths1,296 sq. ft.
Listed by ERA$219,900Active4 beds 2 baths1,296 sq. ft.66 Kent Avenue, Buffalo, NY 14219
MLS# B1630025Listed by: HUNT REAL ESTATE CORPORATION
