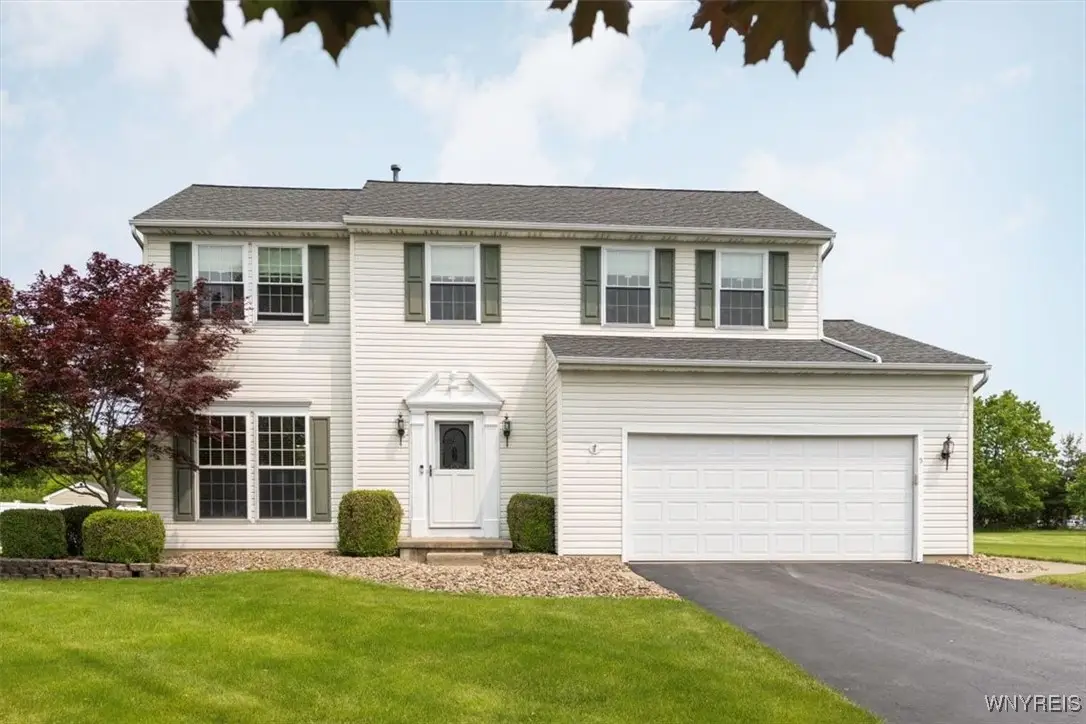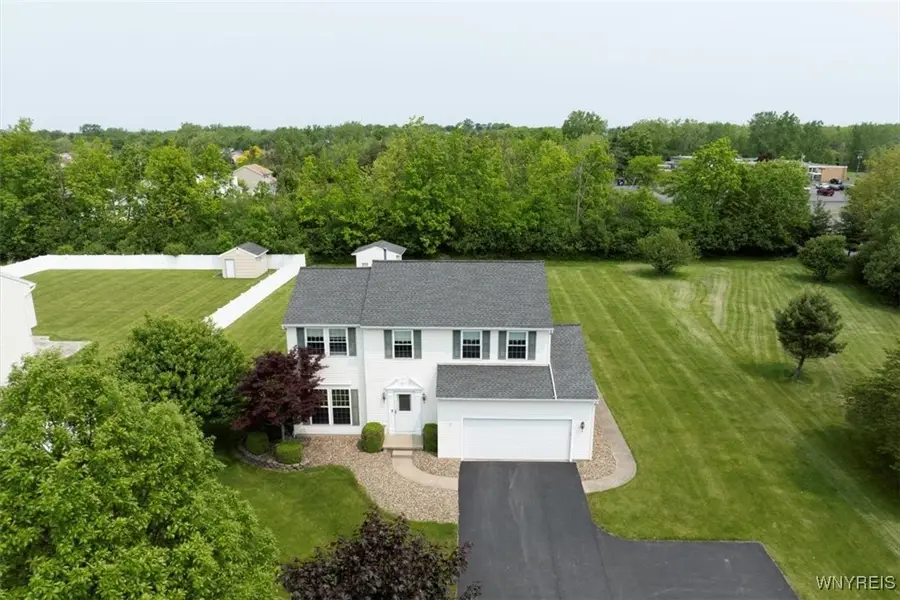5 Cherokee Drive, Buffalo, NY 14224
Local realty services provided by:HUNT Real Estate ERA



5 Cherokee Drive,Buffalo, NY 14224
$424,900
- 4 Beds
- 3 Baths
- 2,073 sq. ft.
- Single family
- Pending
Listed by:mark d komosinski
Office:howard hanna wny inc.
MLS#:B1612587
Source:NY_GENRIS
Price summary
- Price:$424,900
- Price per sq. ft.:$204.97
About this home
Welcome to this spacious and well-maintained 4-bedroom, 2.5-bath vinyl-sided home offering 2,073 square feet of comfortable living on a generous 110 x 230 lot in the Orchard Park Central School District. Enjoy great curb appeal with easy to maintain landscaping and a well manicured lawn. This home also has ample room for parking with a 2 car attached garage w/ opener, a 2 car wide blacktop driveway, and a newly added parking nook for extra convenience. Inside, you'll find fresh paint, Pergo flooring, newer carpeting upstairs, and a cozy family room with a gas fireplace. The formal dining room features elegant crown molding, and the partially finished basement adds valuable extra space. Recent updates include a new furnace, hot water tank, Bath Fitter showers (2021), and new upstairs windows, with a roof that’s only about 9 years old. Additional amenities are 150 amp service, a water jet sump pump backup, central a/c, and secure glass block windows. Step outside to an oversized and private yard with a shed, a new above-ground pool (2021) with a brand-new filter, a maintenance-free Trex pool deck, and a freshly stained wood deck with vinyl railings—perfect for entertaining or relaxing in your private outdoor oasis. Showings begin immediately and negotiations begin Wednesday 6/11 at noon.
Contact an agent
Home facts
- Year built:2003
- Listing Id #:B1612587
- Added:70 day(s) ago
- Updated:August 14, 2025 at 07:26 AM
Rooms and interior
- Bedrooms:4
- Total bathrooms:3
- Full bathrooms:2
- Half bathrooms:1
- Living area:2,073 sq. ft.
Heating and cooling
- Cooling:Central Air
- Heating:Forced Air, Gas
Structure and exterior
- Roof:Asphalt
- Year built:2003
- Building area:2,073 sq. ft.
- Lot area:0.55 Acres
Schools
- High school:Orchard Park High
- Middle school:Orchard Park Middle
- Elementary school:Windom Elementary
Utilities
- Water:Connected, Public, Water Connected
- Sewer:Connected, Sewer Connected
Finances and disclosures
- Price:$424,900
- Price per sq. ft.:$204.97
- Tax amount:$9,779
New listings near 5 Cherokee Drive
- New
 $289,900Active3 beds 1 baths1,296 sq. ft.
$289,900Active3 beds 1 baths1,296 sq. ft.30 Nassau Lane, Buffalo, NY 14225
MLS# B1630690Listed by: WNY METRO ROBERTS REALTY - New
 Listed by ERA$279,900Active6 beds 4 baths3,600 sq. ft.
Listed by ERA$279,900Active6 beds 4 baths3,600 sq. ft.2065 S Park Avenue, Buffalo, NY 14220
MLS# B1630705Listed by: HUNT REAL ESTATE CORPORATION - New
 $289,900Active3 beds 1 baths1,388 sq. ft.
$289,900Active3 beds 1 baths1,388 sq. ft.77 Yvette Drive, Buffalo, NY 14227
MLS# R1630644Listed by: DEZ REALTY LLC - New
 $207,000Active4 beds 2 baths2,085 sq. ft.
$207,000Active4 beds 2 baths2,085 sq. ft.247 Columbus Avenue, Buffalo, NY 14220
MLS# B1627435Listed by: TOWNE HOUSING REAL ESTATE - New
 $179,900Active6 beds 2 baths2,332 sq. ft.
$179,900Active6 beds 2 baths2,332 sq. ft.219 Stevenson Street, Buffalo, NY 14210
MLS# B1627438Listed by: TOWNE HOUSING REAL ESTATE - New
 $134,000Active6 beds 2 baths2,492 sq. ft.
$134,000Active6 beds 2 baths2,492 sq. ft.43 Fillmore Avenue, Buffalo, NY 14210
MLS# B1629301Listed by: GURNEY BECKER & BOURNE - New
 Listed by ERA$139,900Active2 beds 1 baths814 sq. ft.
Listed by ERA$139,900Active2 beds 1 baths814 sq. ft.1158 Indian Church Road, Buffalo, NY 14224
MLS# B1629571Listed by: HUNT REAL ESTATE CORPORATION - Open Sun, 11am to 1pmNew
 Listed by ERA$675,000Active2 beds 3 baths2,172 sq. ft.
Listed by ERA$675,000Active2 beds 3 baths2,172 sq. ft.51 Hampton Hill Drive, Buffalo, NY 14221
MLS# B1629684Listed by: HUNT REAL ESTATE CORPORATION - New
 $97,500Active3 beds 1 baths1,270 sq. ft.
$97,500Active3 beds 1 baths1,270 sq. ft.513 High Street, Buffalo, NY 14211
MLS# B1629926Listed by: PIONEER STAR REAL ESTATE INC. - Open Sun, 1 to 3pmNew
 Listed by ERA$219,900Active4 beds 2 baths1,296 sq. ft.
Listed by ERA$219,900Active4 beds 2 baths1,296 sq. ft.66 Kent Avenue, Buffalo, NY 14219
MLS# B1630025Listed by: HUNT REAL ESTATE CORPORATION
