50 Orchard Drive, Buffalo, NY 14223
Local realty services provided by:HUNT Real Estate ERA
Listed by:
MLS#:B1628232
Source:NY_GENRIS
Price summary
- Price:$349,900
- Price per sq. ft.:$199.6
About this home
Home boasts 1,753 square feet, measured by an appraiser; appraisal available. Absolutely an Outstanding English Tudor Style Home in Mint Condition. This Completely Renovated home features Country French English Charm. Highlights Include: 3 Bedrooms, 1½ Baths, Formal Living Room with New Gas Fireplace, Formal Dining Room, Cathedral Ceiling, Family Room with Coffered Ceilings and Corner Gas Fireplace. Sliding French Doors to Beautiful Deck and Park-Like Yard. Stunning Updated Kitchen with Granite counters, pantry, Island, all Stainless Appliances. 1st Floor Fully Renovated Bath with Steam Shower. 1st Floor Laundry. Original Bedroom can be converted. 2nd Floor Offers Primary Suite with ½ Bath and 2 Additional Bedrooms. The Home features Architectural Details, Custom Louvered Shutters throughout entire home, Architectural Roof, newer windows, electric Water Tank, and Furnace within 1 year. AC approximately 8 Years. New Sewer Line 4 Months Ago. Full Basement and Summerlike retreat in the 2+ Car Garage. Truly Outstanding!!!!
Contact an agent
Home facts
- Year built:1927
- Listing ID #:B1628232
- Added:50 day(s) ago
- Updated:September 07, 2025 at 07:20 AM
Rooms and interior
- Bedrooms:3
- Total bathrooms:2
- Full bathrooms:1
- Half bathrooms:1
- Living area:1,753 sq. ft.
Heating and cooling
- Cooling:Central Air
- Heating:Forced Air, Gas
Structure and exterior
- Roof:Asphalt
- Year built:1927
- Building area:1,753 sq. ft.
- Lot area:0.36 Acres
Utilities
- Water:Public, Water Available
- Sewer:Connected, Sewer Connected
Finances and disclosures
- Price:$349,900
- Price per sq. ft.:$199.6
- Tax amount:$5,194
New listings near 50 Orchard Drive
- New
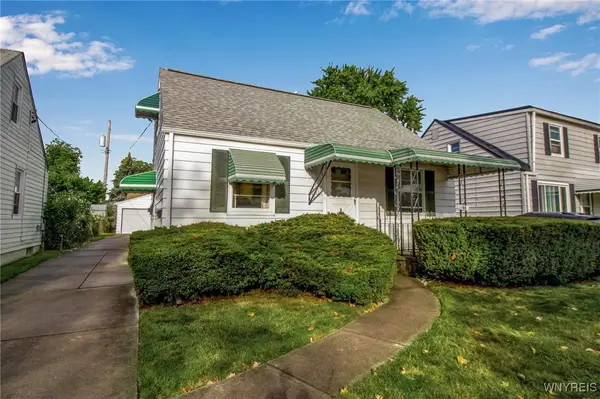 Listed by ERA$189,900Active4 beds 1 baths1,092 sq. ft.
Listed by ERA$189,900Active4 beds 1 baths1,092 sq. ft.148 Westland Parkway, Buffalo, NY 14225
MLS# B1639976Listed by: HUNT REAL ESTATE CORPORATION - New
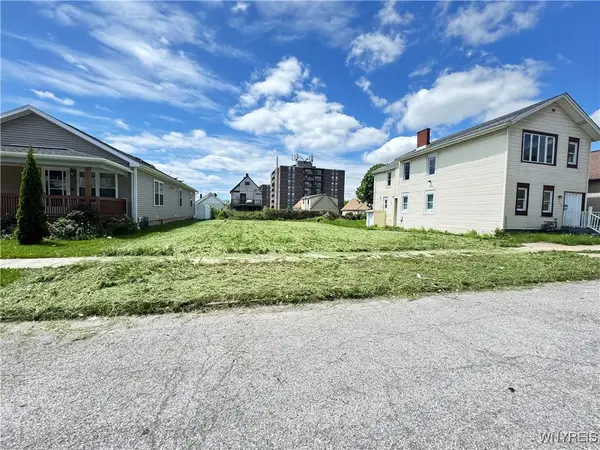 $25,000Active0.11 Acres
$25,000Active0.11 Acres318 Trenton Avenue, Buffalo, NY 14201
MLS# B1640704Listed by: EXP REALTY - New
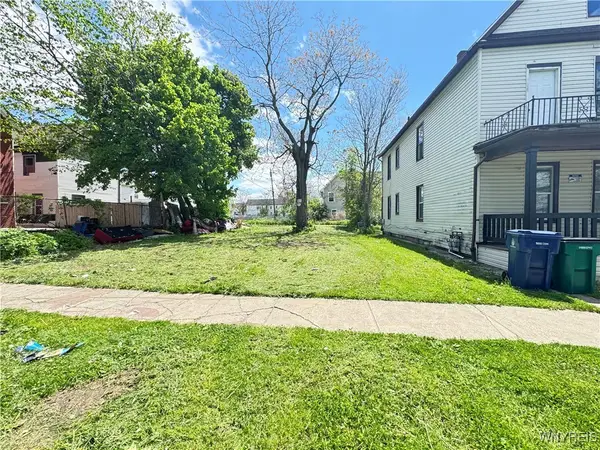 $17,000Active0.12 Acres
$17,000Active0.12 Acres81 Maryland Street, Buffalo, NY 14201
MLS# B1640713Listed by: EXP REALTY - New
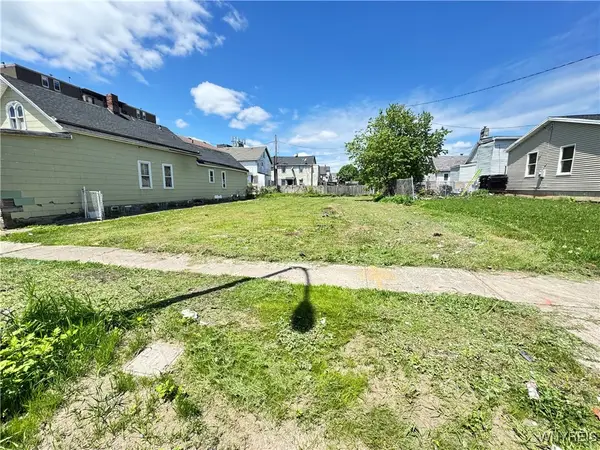 $10,500Active0.06 Acres
$10,500Active0.06 Acres60 Maryland Street, Buffalo, NY 14201
MLS# B1640724Listed by: EXP REALTY - New
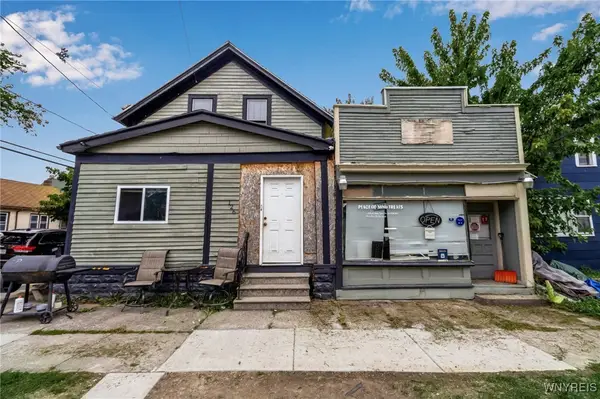 Listed by ERA$129,000Active5 beds 2 baths1,901 sq. ft.
Listed by ERA$129,000Active5 beds 2 baths1,901 sq. ft.126 Austin Street, Buffalo, NY 14207
MLS# B1640128Listed by: HUNT REAL ESTATE CORPORATION - New
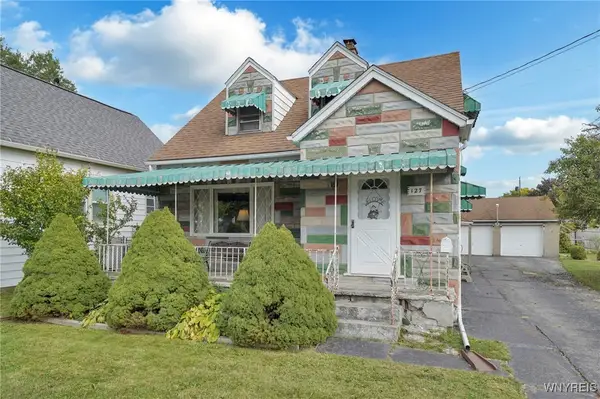 Listed by ERA$150,000Active4 beds 2 baths1,779 sq. ft.
Listed by ERA$150,000Active4 beds 2 baths1,779 sq. ft.127 Hedley Street, Buffalo, NY 14206
MLS# B1640417Listed by: HUNT REAL ESTATE CORPORATION - New
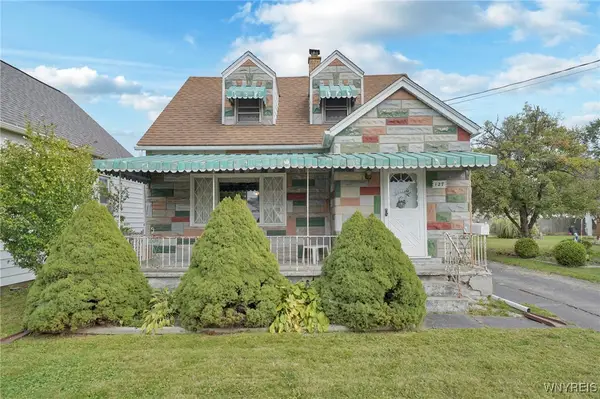 Listed by ERA$150,000Active5 beds 2 baths1,779 sq. ft.
Listed by ERA$150,000Active5 beds 2 baths1,779 sq. ft.127 Hedley Street, Buffalo, NY 14206
MLS# B1640441Listed by: HUNT REAL ESTATE CORPORATION 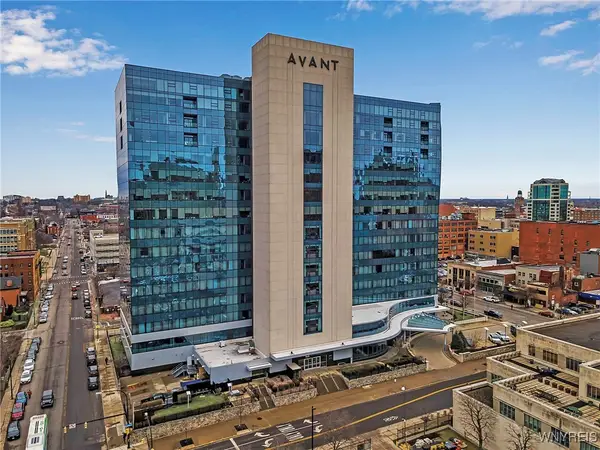 $650,000Pending2 beds 2 baths1,504 sq. ft.
$650,000Pending2 beds 2 baths1,504 sq. ft.200 Delaware Avenue #1508, Buffalo, NY 14202
MLS# B1640217Listed by: HOWARD HANNA WNY INC.- New
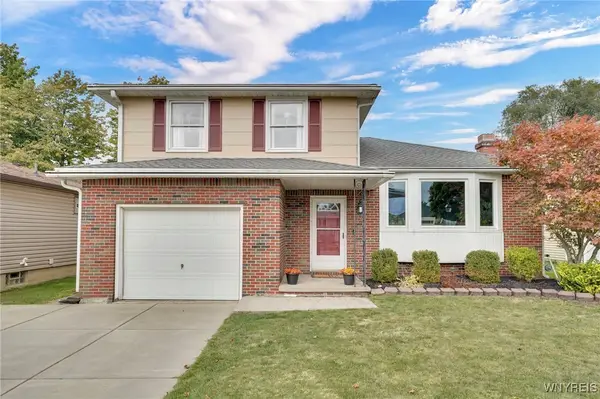 $285,000Active3 beds 2 baths1,452 sq. ft.
$285,000Active3 beds 2 baths1,452 sq. ft.150 Castlewood Drive, Buffalo, NY 14227
MLS# B1640323Listed by: HOWARD HANNA WNY INC. - New
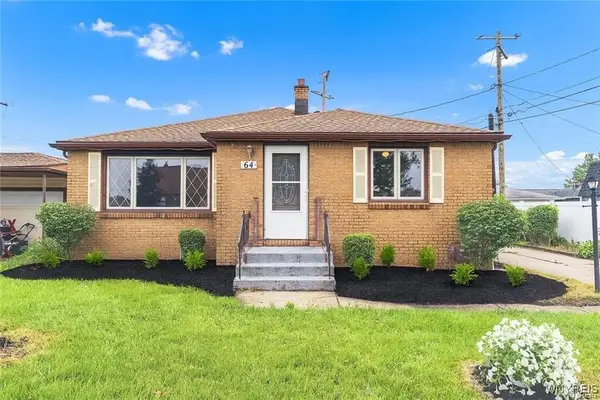 $233,000Active3 beds 1 baths1,268 sq. ft.
$233,000Active3 beds 1 baths1,268 sq. ft.64 Nadine Drive, Buffalo, NY 14225
MLS# B1640357Listed by: POWERHOUSE REAL ESTATE
