500 Walton Drive, Buffalo, NY 14225
Local realty services provided by:HUNT Real Estate ERA
Listed by: colleen a collier
Office: re/max plus
MLS#:B1646601
Source:NY_GENRIS
Price summary
- Price:$299,900
- Price per sq. ft.:$182.98
About this home
Welcome to 500 Walton Drive, where charm, comfort, and modern upgrades blend beautifully in this Cape Cod-style home nestled in a peaceful Cheektowaga neighborhood. With 4 bedrooms, 2 full baths, this home provides functionality and flexibility with a main-level primary suite and laundry—making it ideal for those seeking single-floor living. From the moment you arrive, you’re greeted by a welcoming front porch, landscaped flower beds, and a double driveway leading to an attached garage. Step inside and feel the warmth of the sun-filled living room, where natural light pours through large front-facing windows, highlighting the refinished wood floors and rich, inviting paint tones. The open dining area transitions into a remodeled kitchen featuring Sleek dark cabinetry, Tile backsplash, Quartz-style counter, Stainless steel appliances, and Exposed brick accents that nod to the home's original character. The primary bedroom on the main floor offers comfort and convenience, situated next to an updated bathroom with a tile walk-in shower, modern vanity, and stylish lighting. Upstairs, you’ll find three bedrooms and a second full bath. Additional features include: Roof replacement around 2022, A newer sewer line runs to the street. The fully fenced backyard is perfect for entertaining or pets. There is also an attached garage with direct home access and a main-floor laundry for added convenience. This home blends the ease of ranch-style living with the spaciousness of a two-story, all within minutes of parks, shopping, restaurants, and expressway access. Showings start Saturday, October 25th, and offers will be reviewed starting Wednesday, October 29th
Contact an agent
Home facts
- Year built:1941
- Listing ID #:B1646601
- Added:56 day(s) ago
- Updated:December 19, 2025 at 08:31 AM
Rooms and interior
- Bedrooms:4
- Total bathrooms:2
- Full bathrooms:2
- Living area:1,639 sq. ft.
Heating and cooling
- Cooling:Central Air
- Heating:Forced Air, Gas
Structure and exterior
- Roof:Shingle
- Year built:1941
- Building area:1,639 sq. ft.
- Lot area:0.17 Acres
Schools
- High school:Cleveland Hill High
- Middle school:Cleveland Middle
Utilities
- Water:Connected, Public, Water Connected
- Sewer:Connected, Sewer Connected
Finances and disclosures
- Price:$299,900
- Price per sq. ft.:$182.98
- Tax amount:$6,881
New listings near 500 Walton Drive
- New
 $169,900Active5 beds 2 baths1,454 sq. ft.
$169,900Active5 beds 2 baths1,454 sq. ft.203 Sprenger Avenue, Buffalo, NY 14211
MLS# B1655160Listed by: HOWARD HANNA WNY INC. - New
 $269,900Active5 beds 2 baths1,606 sq. ft.
$269,900Active5 beds 2 baths1,606 sq. ft.25 Proctor Avenue, Buffalo, NY 14215
MLS# B1655182Listed by: HOWARD HANNA WNY INC. - New
 $109,900Active2 beds 1 baths1,498 sq. ft.
$109,900Active2 beds 1 baths1,498 sq. ft.50 Alpine Place, Buffalo, NY 14225
MLS# B1655274Listed by: S.A.W. COMMISSION CUTTERS - New
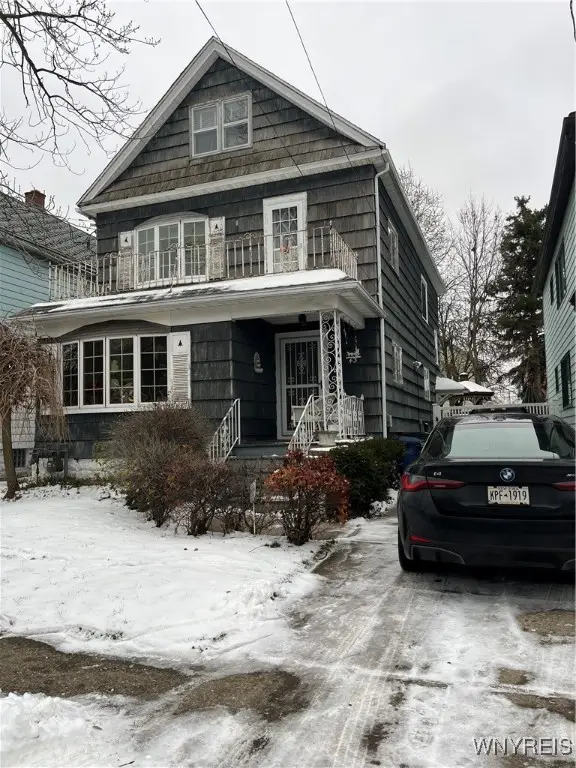 $159,900Active6 beds 2 baths2,271 sq. ft.
$159,900Active6 beds 2 baths2,271 sq. ft.43 Sunset Street, Buffalo, NY 14207
MLS# B1655252Listed by: HOOPER REALTY - New
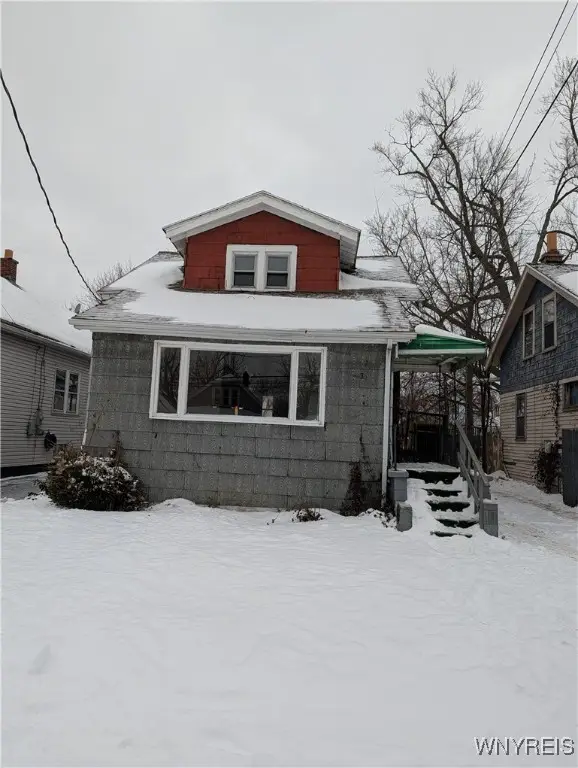 $119,900Active4 beds 1 baths1,364 sq. ft.
$119,900Active4 beds 1 baths1,364 sq. ft.36 Connelly Avenue, Buffalo, NY 14215
MLS# B1655195Listed by: THE GREENE REALTY GROUP - New
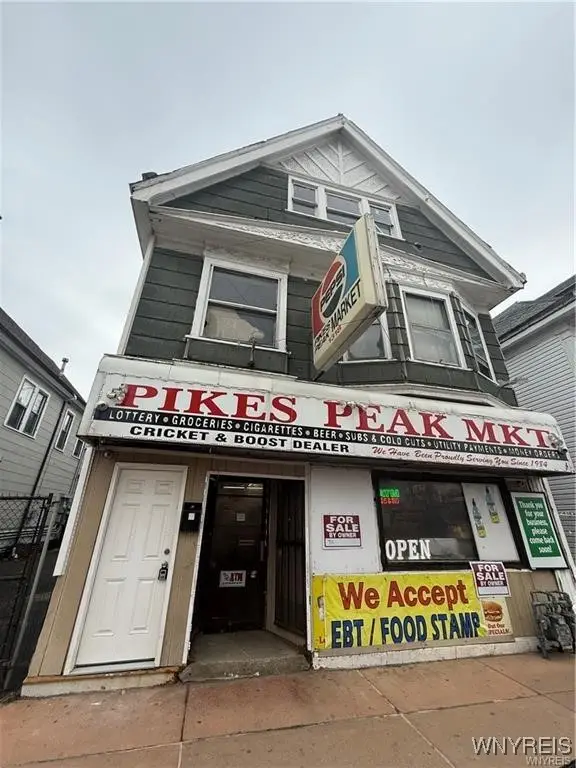 $149,900Active3 beds 1 baths4,167 sq. ft.
$149,900Active3 beds 1 baths4,167 sq. ft.1318 Fillmore Avenue, Buffalo, NY 14211
MLS# B1654446Listed by: HOWARD HANNA WNY INC. - New
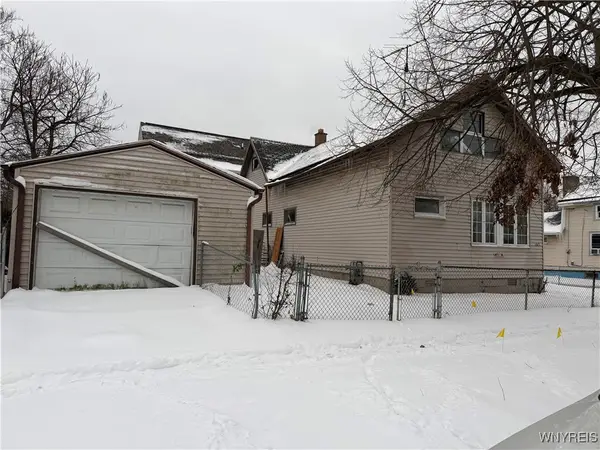 $62,500Active2 beds 1 baths1,600 sq. ft.
$62,500Active2 beds 1 baths1,600 sq. ft.103 Austin Street, Buffalo, NY 14207
MLS# B1655060Listed by: WNY METRO ROBERTS REALTY - Open Sat, 11am to 1pmNew
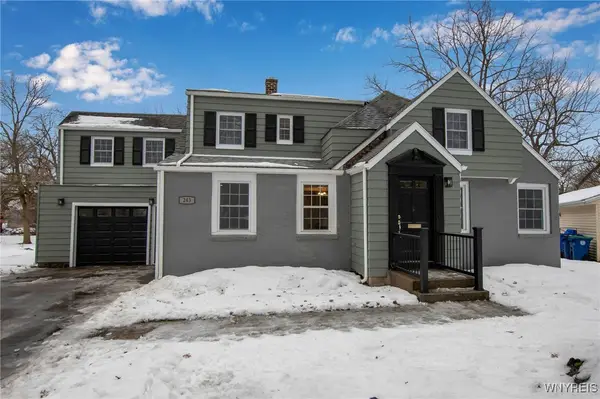 $529,000Active3 beds 3 baths2,900 sq. ft.
$529,000Active3 beds 3 baths2,900 sq. ft.243 Lehn Springs Drive, Buffalo, NY 14221
MLS# B1655155Listed by: KELLER WILLIAMS REALTY LANCASTER - New
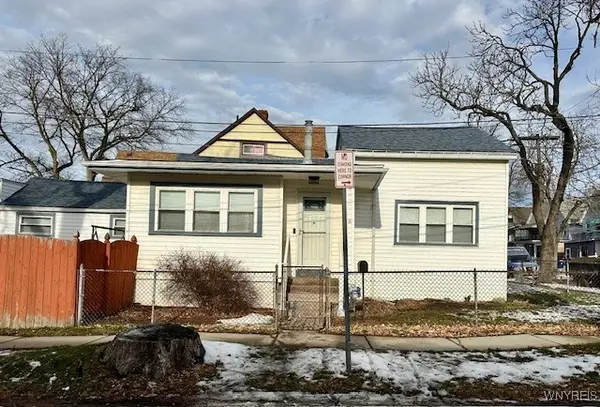 $170,000Active3 beds 1 baths1,209 sq. ft.
$170,000Active3 beds 1 baths1,209 sq. ft.144 Dearborn Street, Buffalo, NY 14207
MLS# B1655193Listed by: HOWARD HANNA WNY INC - New
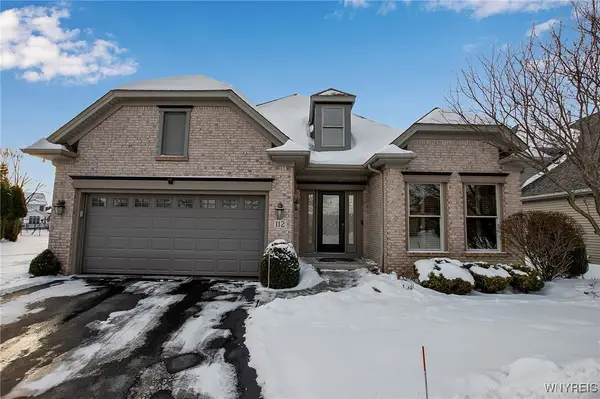 $659,900Active3 beds 3 baths2,198 sq. ft.
$659,900Active3 beds 3 baths2,198 sq. ft.112 Haverford Lane, Buffalo, NY 14221
MLS# B1655222Listed by: SUPERLATIVE REAL ESTATE, INC.
