506 Mount Vernon Road, Buffalo, NY 14226
Local realty services provided by:ERA Team VP Real Estate
506 Mount Vernon Road,Buffalo, NY 14226
$249,900
- 3 Beds
- 2 Baths
- 1,628 sq. ft.
- Single family
- Pending
Listed by:jacqueline w taylor
Office:stovroff & taylor realtors
MLS#:B1636843
Source:NY_GENRIS
Price summary
- Price:$249,900
- Price per sq. ft.:$153.5
About this home
Opportunity to put your personal "stamp" on this home and make it YOUR OWN! Located on a beautiful tree-lied street with easy access to Main Street and all it has to offer: grocery shopping, restaurants, shops, schools, and public transportation all within a short walk. Enter a spacious Living Room with an over-sized window allowing all the natural light to shine through to the Formal Dining Room as well. Built-in Corner Cabinets add to the charm of the room D.R. in addition to the hardwood floors. The kitchen is designed for efficiency including all the appliances. Located adjacent to the kitchen is a family room with fireplace and a half bath. The door from the family room opens onto the Patio affording privacy over looking a large yard with room for gardening, etc. The 2nd floor has 3 bedrooms, large closets and a full bath. Looking for contentment in a ""Traditional Home" this could be yours today.
Seller to make no repairs other than a Code Violation.
Contact an agent
Home facts
- Year built:1947
- Listing ID #:B1636843
- Added:48 day(s) ago
- Updated:October 30, 2025 at 07:27 AM
Rooms and interior
- Bedrooms:3
- Total bathrooms:2
- Full bathrooms:1
- Half bathrooms:1
- Living area:1,628 sq. ft.
Heating and cooling
- Cooling:Central Air
- Heating:Gas
Structure and exterior
- Year built:1947
- Building area:1,628 sq. ft.
- Lot area:0.11 Acres
Utilities
- Water:Connected, Public, Water Connected
- Sewer:Connected, Sewer Connected
Finances and disclosures
- Price:$249,900
- Price per sq. ft.:$153.5
- Tax amount:$6,646
New listings near 506 Mount Vernon Road
- New
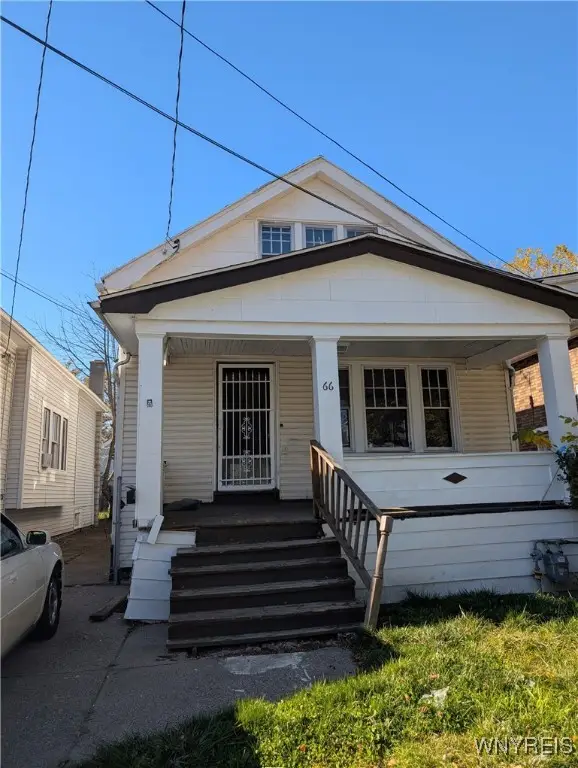 $149,900Active3 beds 2 baths1,402 sq. ft.
$149,900Active3 beds 2 baths1,402 sq. ft.66 E End Avenue, Buffalo, NY 14225
MLS# B1648139Listed by: WNY METRO ROBERTS REALTY - New
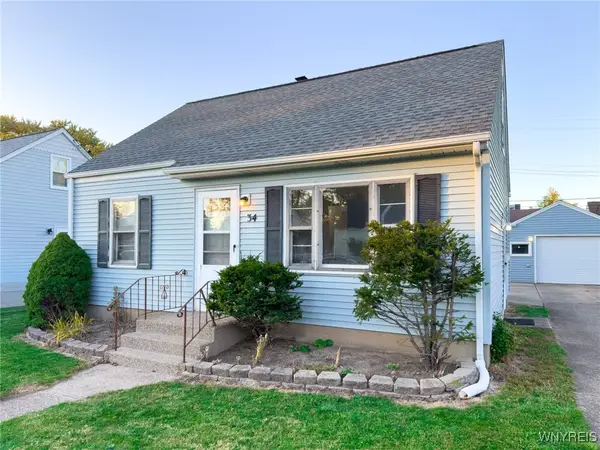 $200,000Active3 beds 1 baths1,131 sq. ft.
$200,000Active3 beds 1 baths1,131 sq. ft.34 Lucille Drive, Buffalo, NY 14225
MLS# B1648113Listed by: TRANK REAL ESTATE - New
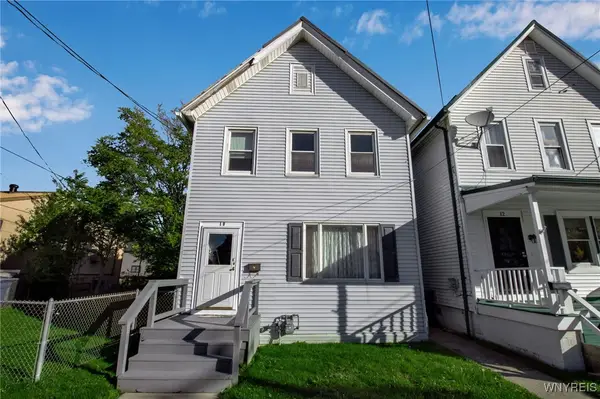 $164,900Active4 beds 2 baths1,791 sq. ft.
$164,900Active4 beds 2 baths1,791 sq. ft.10 South Street, Buffalo, NY 14204
MLS# B1647682Listed by: CENTURY 21 NORTH EAST - New
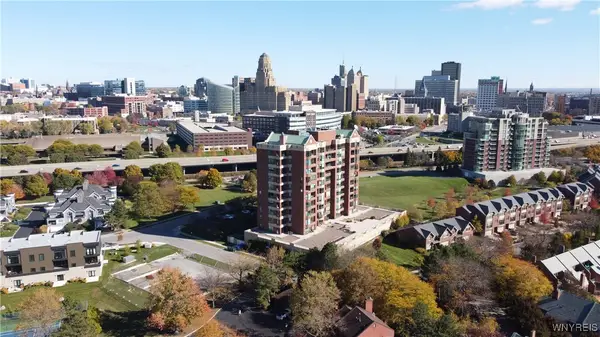 Listed by ERA$329,990Active1 beds 2 baths1,221 sq. ft.
Listed by ERA$329,990Active1 beds 2 baths1,221 sq. ft.201 Admirals Walk Circle #201, Buffalo, NY 14202
MLS# B1648000Listed by: HUNT REAL ESTATE CORPORATION - New
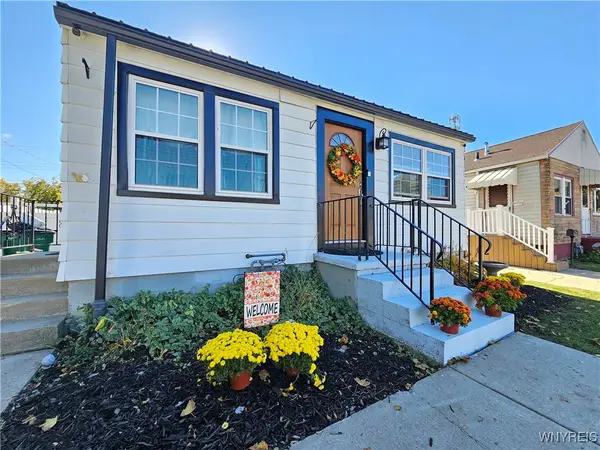 $169,900Active2 beds 1 baths576 sq. ft.
$169,900Active2 beds 1 baths576 sq. ft.205 Saint Lawrence Avenue, Buffalo, NY 14216
MLS# B1648095Listed by: HOWARD HANNA WNY INC - New
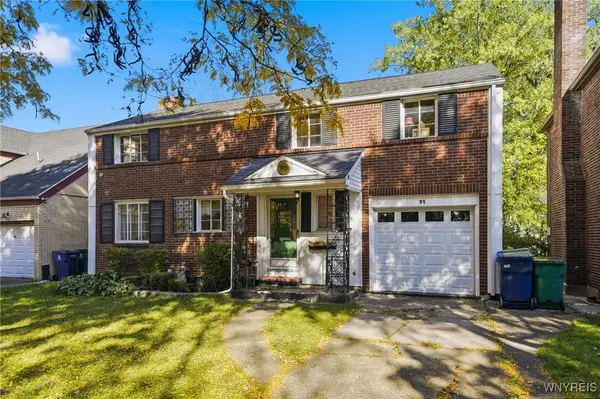 $399,000Active3 beds 4 baths2,060 sq. ft.
$399,000Active3 beds 4 baths2,060 sq. ft.91 Bedford Avenue, Buffalo, NY 14216
MLS# B1647211Listed by: COLDWELL BANKER INTEGRITY REAL - New
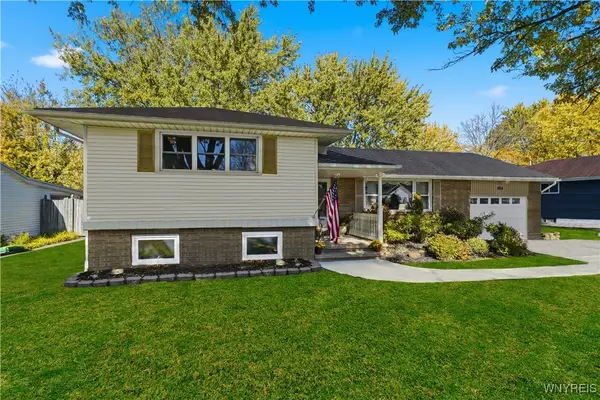 $369,900Active4 beds 2 baths2,318 sq. ft.
$369,900Active4 beds 2 baths2,318 sq. ft.264 Woodward Drive, Buffalo, NY 14224
MLS# B1647273Listed by: HOWARD HANNA WNY INC. - New
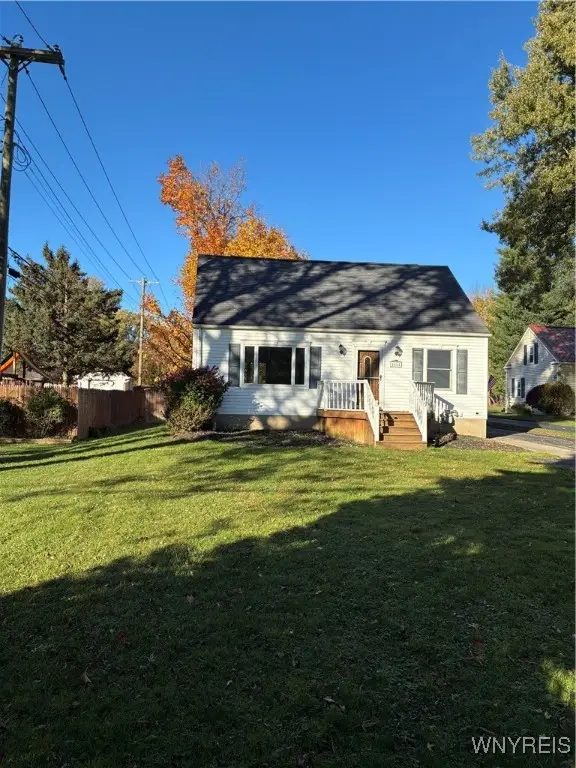 $349,900Active3 beds 2 baths1,412 sq. ft.
$349,900Active3 beds 2 baths1,412 sq. ft.4504 Harris Hill Road, Buffalo, NY 14221
MLS# B1647512Listed by: CHUBB-AUBREY LEONARD REAL ESTATE - New
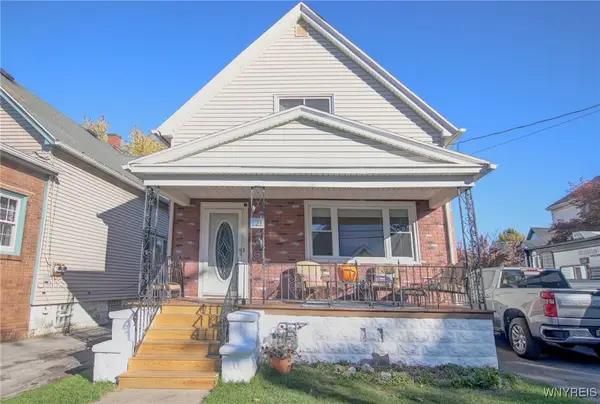 $270,000Active4 beds 2 baths2,236 sq. ft.
$270,000Active4 beds 2 baths2,236 sq. ft.121 Halstead Avenue, Buffalo, NY 14212
MLS# B1647732Listed by: WNY METRO ROBERTS REALTY - Open Sat, 1 to 3pmNew
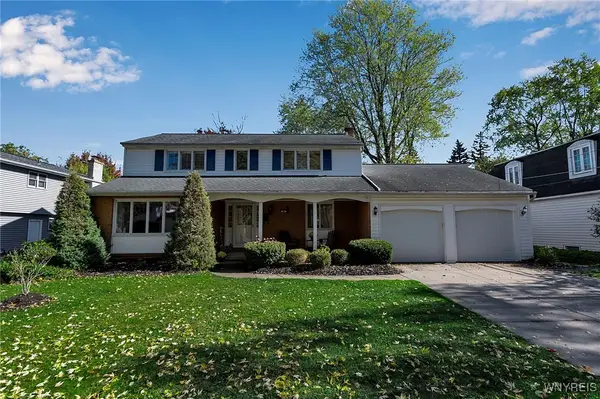 $440,000Active4 beds 3 baths2,423 sq. ft.
$440,000Active4 beds 3 baths2,423 sq. ft.80 Chaumont Drive, Buffalo, NY 14221
MLS# B1647951Listed by: HOWARD HANNA WNY INC
