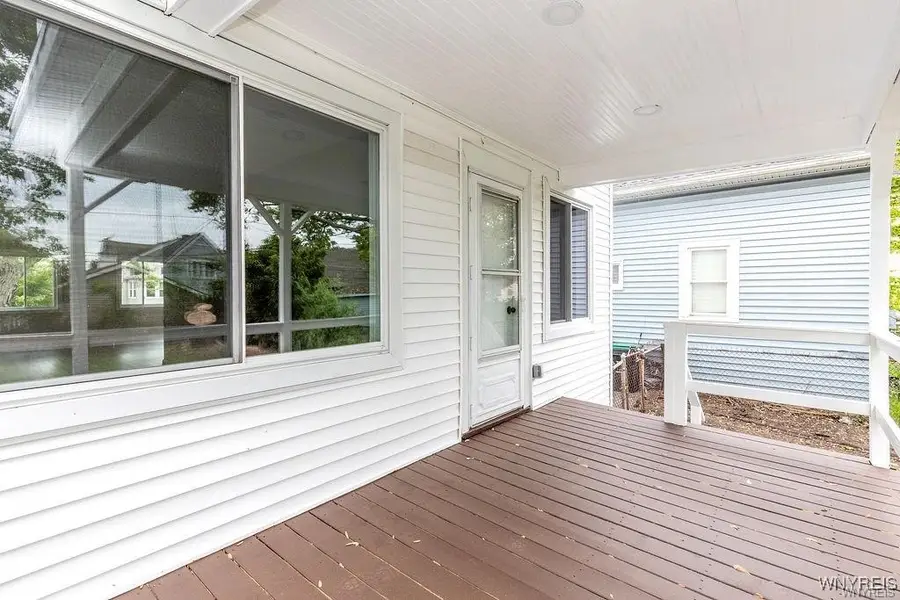52 Hawthorne Avenue, Buffalo, NY 14223
Local realty services provided by:ERA Team VP Real Estate



52 Hawthorne Avenue,Buffalo, NY 14223
$299,900
- 3 Beds
- 2 Baths
- 1,518 sq. ft.
- Single family
- Active
Listed by:lynne m logan
Office:howard hanna wny inc.
MLS#:B1623577
Source:NY_GENRIS
Price summary
- Price:$299,900
- Price per sq. ft.:$197.56
About this home
Priced to sell! NEW NEW NEW right down to the studs! The beautiful 3/2 Colonial has been completely renovated! New roof, windows, siding, rafters, plumbing, electrical, furnace, HWT, sump pump, flooring, fixtures, cabinetry, trim, lighting... you name it, it's all NEW!! All work was town permitted and compliant. The white kitchen offers quartz tops, stainless appliances and a door to the back porch. The DR is large enough to handle any big group for dinner and the sundrenched LR is massive, with lots of nature light and WBFP with brick facade and mantle! All flooring throughout is Luxury Vinyl Plank. Both baths have ceramic floors and tile surrounds. The main bath sports a tub and the lower level has a step in shower. The 2nd floor offers a full bath with three bedrooms. All bedrooms have a walk in closet and the rear bedroom opens to large balcony where you can sit, relax and enjoy the afternoon sunshine. The yard is fully fenced and house maintenance free! Conveniently located close to UB South and N Falls Blvd which offers all the shopping and dining you could desire!
Contact an agent
Home facts
- Year built:1925
- Listing Id #:B1623577
- Added:28 day(s) ago
- Updated:August 14, 2025 at 02:43 PM
Rooms and interior
- Bedrooms:3
- Total bathrooms:2
- Full bathrooms:2
- Living area:1,518 sq. ft.
Heating and cooling
- Cooling:Central Air
- Heating:Forced Air, Gas
Structure and exterior
- Roof:Asphalt
- Year built:1925
- Building area:1,518 sq. ft.
- Lot area:0.1 Acres
Schools
- High school:Kenmore East Senior High
- Middle school:Ben Franklin Middle
- Elementary school:Ben Franklin Elementary
Utilities
- Water:Connected, Public, Water Connected
- Sewer:Connected, Sewer Connected
Finances and disclosures
- Price:$299,900
- Price per sq. ft.:$197.56
- Tax amount:$5,175
New listings near 52 Hawthorne Avenue
- New
 $289,900Active3 beds 1 baths1,296 sq. ft.
$289,900Active3 beds 1 baths1,296 sq. ft.30 Nassau Lane, Buffalo, NY 14225
MLS# B1630690Listed by: WNY METRO ROBERTS REALTY - New
 Listed by ERA$279,900Active6 beds 4 baths3,600 sq. ft.
Listed by ERA$279,900Active6 beds 4 baths3,600 sq. ft.2065 S Park Avenue, Buffalo, NY 14220
MLS# B1630705Listed by: HUNT REAL ESTATE CORPORATION - New
 $289,900Active3 beds 1 baths1,388 sq. ft.
$289,900Active3 beds 1 baths1,388 sq. ft.77 Yvette Drive, Buffalo, NY 14227
MLS# R1630644Listed by: DEZ REALTY LLC - New
 $207,000Active4 beds 2 baths2,085 sq. ft.
$207,000Active4 beds 2 baths2,085 sq. ft.247 Columbus Avenue, Buffalo, NY 14220
MLS# B1627435Listed by: TOWNE HOUSING REAL ESTATE - New
 $179,900Active6 beds 2 baths2,332 sq. ft.
$179,900Active6 beds 2 baths2,332 sq. ft.219 Stevenson Street, Buffalo, NY 14210
MLS# B1627438Listed by: TOWNE HOUSING REAL ESTATE - New
 $134,000Active6 beds 2 baths2,492 sq. ft.
$134,000Active6 beds 2 baths2,492 sq. ft.43 Fillmore Avenue, Buffalo, NY 14210
MLS# B1629301Listed by: GURNEY BECKER & BOURNE - New
 Listed by ERA$139,900Active2 beds 1 baths814 sq. ft.
Listed by ERA$139,900Active2 beds 1 baths814 sq. ft.1158 Indian Church Road, Buffalo, NY 14224
MLS# B1629571Listed by: HUNT REAL ESTATE CORPORATION - Open Sun, 11am to 1pmNew
 Listed by ERA$675,000Active2 beds 3 baths2,172 sq. ft.
Listed by ERA$675,000Active2 beds 3 baths2,172 sq. ft.51 Hampton Hill Drive, Buffalo, NY 14221
MLS# B1629684Listed by: HUNT REAL ESTATE CORPORATION - New
 $97,500Active3 beds 1 baths1,270 sq. ft.
$97,500Active3 beds 1 baths1,270 sq. ft.513 High Street, Buffalo, NY 14211
MLS# B1629926Listed by: PIONEER STAR REAL ESTATE INC. - Open Sun, 1 to 3pmNew
 Listed by ERA$219,900Active4 beds 2 baths1,296 sq. ft.
Listed by ERA$219,900Active4 beds 2 baths1,296 sq. ft.66 Kent Avenue, Buffalo, NY 14219
MLS# B1630025Listed by: HUNT REAL ESTATE CORPORATION
