52 Laurel Lane, Buffalo, NY 14221
Local realty services provided by:ERA Team VP Real Estate
52 Laurel Lane,Buffalo, NY 14221
$875,000
- 4 Beds
- 3 Baths
- 4,088 sq. ft.
- Single family
- Pending
Listed by:karen baker levin
Office:howard hanna wny inc
MLS#:B1634169
Source:NY_GENRIS
Price summary
- Price:$875,000
- Price per sq. ft.:$214.04
About this home
Showings begin at Open House on Saturday, September 6th from 1:00 pm - 3:00 pm.
Simply Stunning!
A sun-drenched home with heavenly detail and design and sensational spaces for hosting the holidays.
Guests are immediately greeted by the gracious foyer and 2 story staircase.
Formal living and dining areas showcase soaring ceilings. A bright white kitchen is a chef's delight with a breakfast bar, loads of cabinets, and counter space. The fabulous family room is a perfect place to relax and unwind with its gorgeous fireplace and beautiful built-ins.
Dining or entertaining in the four-season sunroom is truly an amazing experience with views overlooking the new patio and private backyard.
The first-floor bedroom attached to a full bath could be an in-law suite or a great place for guests.
Terrific den makes working from home a breeze!
2nd floor boasts 3 nice sized bedrooms. A spectacular owner's suite offers a sitting area, wonderful walk-in custom closets, and lovely bath with heated floors.
Magnificent millwork, walls of windows, luxurious lighting, and designer paint colors and decor.
Custom window treatments, new flooring, 5 new skylights, and new patio installed. New water system, sump pump, hot water heater, new furnace, damper and thermostat, updated electric and new garage door. I’d like to Welcome you to your home!
Contact an agent
Home facts
- Year built:1994
- Listing ID #:B1634169
- Added:352 day(s) ago
- Updated:October 21, 2025 at 07:30 AM
Rooms and interior
- Bedrooms:4
- Total bathrooms:3
- Full bathrooms:3
- Living area:4,088 sq. ft.
Heating and cooling
- Cooling:Central Air
- Heating:Forced Air, Gas
Structure and exterior
- Roof:Asphalt
- Year built:1994
- Building area:4,088 sq. ft.
- Lot area:0.41 Acres
Schools
- High school:Williamsville North High
- Middle school:Casey Middle
- Elementary school:Maple East Elementary
Utilities
- Water:Connected, Public, Water Connected
- Sewer:Connected, Sewer Connected
Finances and disclosures
- Price:$875,000
- Price per sq. ft.:$214.04
- Tax amount:$14,795
New listings near 52 Laurel Lane
- New
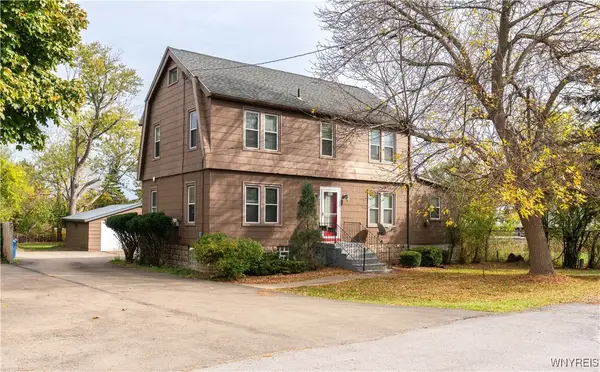 $249,900Active5 beds 2 baths1,822 sq. ft.
$249,900Active5 beds 2 baths1,822 sq. ft.302 S Forest Road, Buffalo, NY 14221
MLS# B1644661Listed by: CHUBB-AUBREY LEONARD REAL ESTATE - New
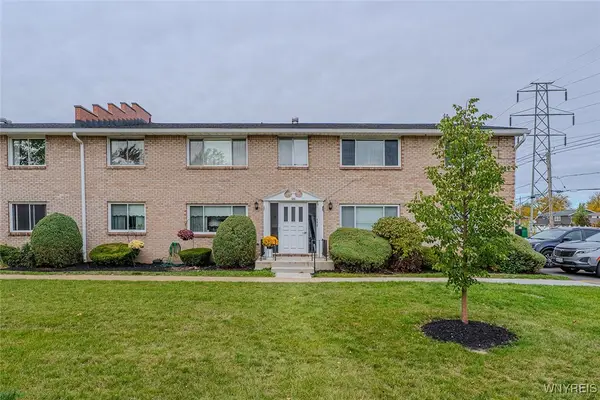 $149,000Active2 beds 1 baths1,078 sq. ft.
$149,000Active2 beds 1 baths1,078 sq. ft.135 Old Lyme Drive #4, Buffalo, NY 14221
MLS# B1645490Listed by: MJ PETERSON REAL ESTATE INC. - New
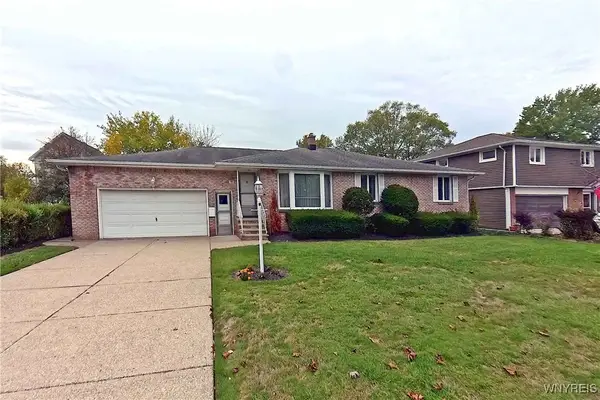 $349,900Active3 beds 3 baths2,100 sq. ft.
$349,900Active3 beds 3 baths2,100 sq. ft.30 Fairways Boulevard, Buffalo, NY 14221
MLS# B1645968Listed by: MJ PETERSON REAL ESTATE INC. - New
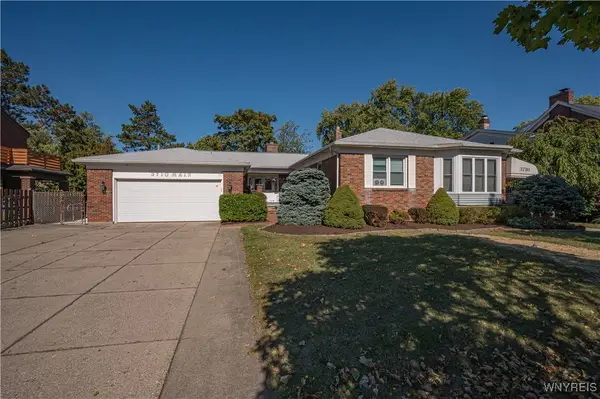 $499,777Active5 beds 5 baths2,813 sq. ft.
$499,777Active5 beds 5 baths2,813 sq. ft.3710 Main Street, Buffalo, NY 14226
MLS# B1646093Listed by: HOWARD HANNA WNY INC. - New
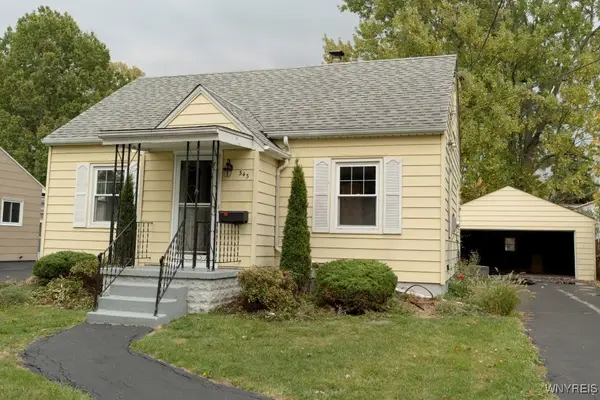 $239,900Active3 beds 1 baths1,067 sq. ft.
$239,900Active3 beds 1 baths1,067 sq. ft.343 Ivyhurst Road N, Buffalo, NY 14226
MLS# B1645235Listed by: CHUBB-AUBREY LEONARD REAL ESTATE - New
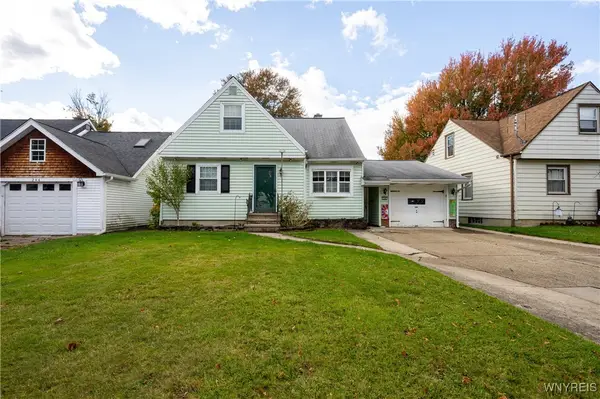 $229,900Active3 beds 1 baths1,309 sq. ft.
$229,900Active3 beds 1 baths1,309 sq. ft.248 Kirkwood Drive, Buffalo, NY 14224
MLS# B1645931Listed by: WNY METRO ROBERTS REALTY - Open Thu, 4 to 6pmNew
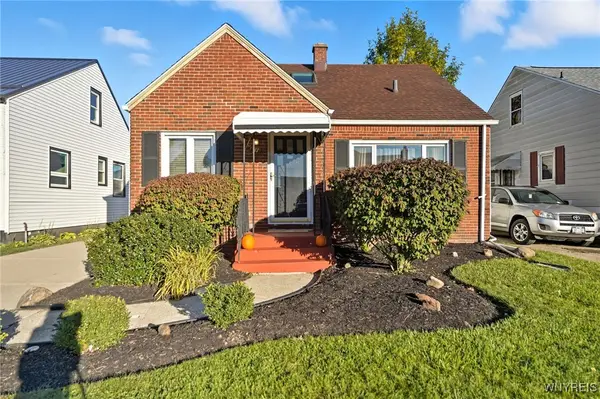 $249,900Active3 beds 2 baths1,305 sq. ft.
$249,900Active3 beds 2 baths1,305 sq. ft.41 Louvaine Drive, Buffalo, NY 14223
MLS# B1646036Listed by: KELLER WILLIAMS REALTY WNY - New
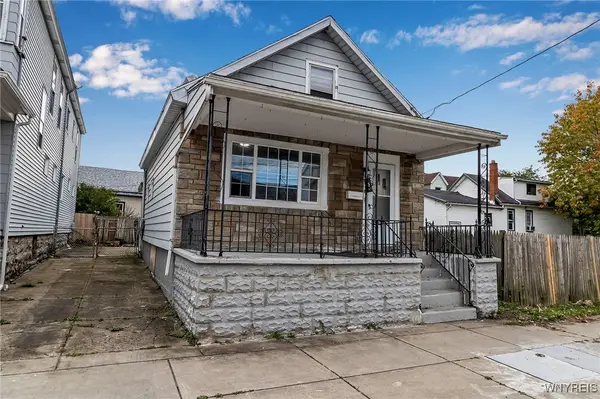 $140,000Active3 beds 1 baths1,324 sq. ft.
$140,000Active3 beds 1 baths1,324 sq. ft.468 Plymouth Avenue, Buffalo, NY 14213
MLS# B1645494Listed by: ICONIC REAL ESTATE - New
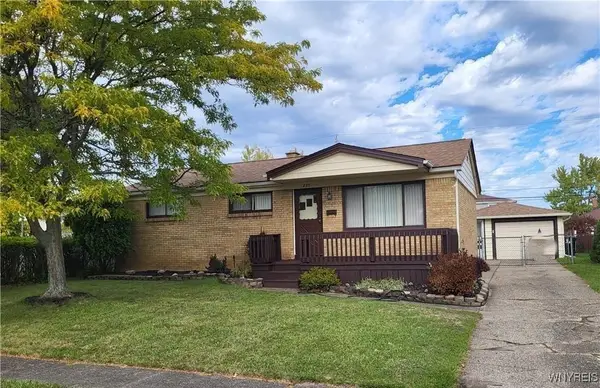 $229,000Active3 beds 2 baths1,040 sq. ft.
$229,000Active3 beds 2 baths1,040 sq. ft.235 Heath Terrace, Buffalo, NY 14223
MLS# B1645834Listed by: CENTURY 21 NORTH EAST - New
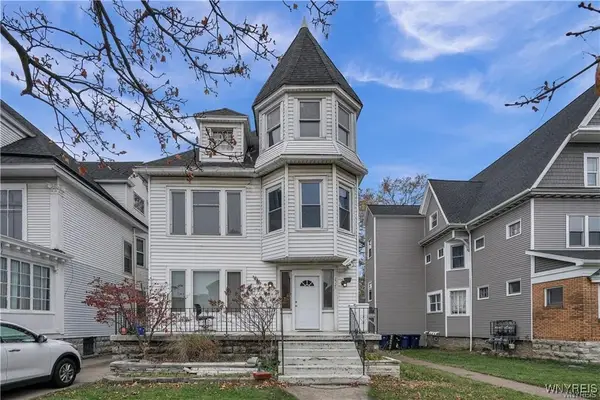 $2,000Active3 beds -- baths4,500 sq. ft.
$2,000Active3 beds -- baths4,500 sq. ft.2528 Main Street, Buffalo, NY 14214
MLS# B1645649Listed by: MOOTRY MURPHY & BURGIN REALTY GROUP LLC
