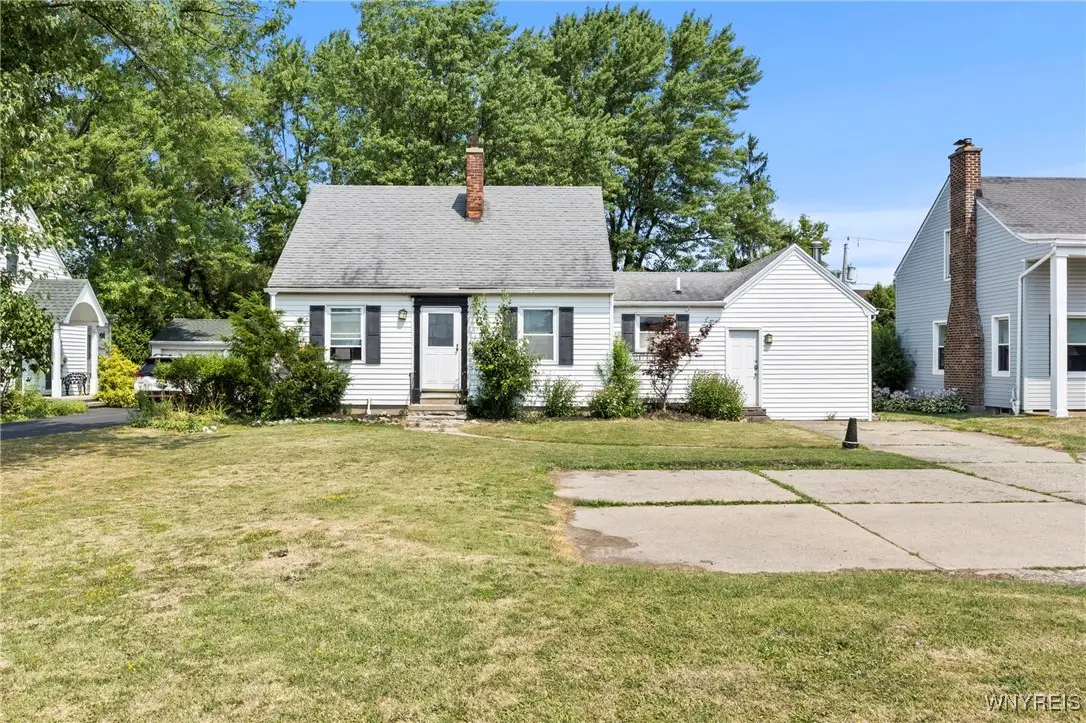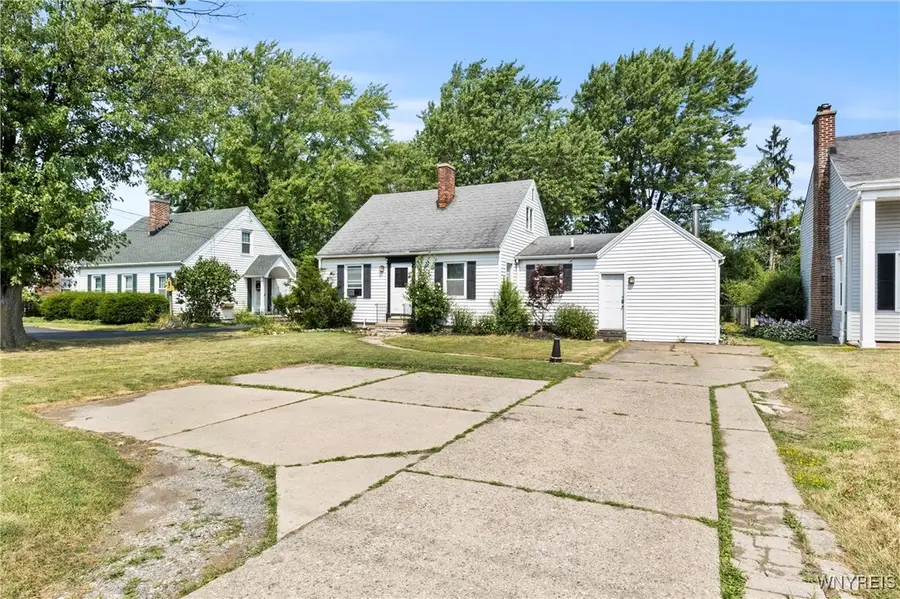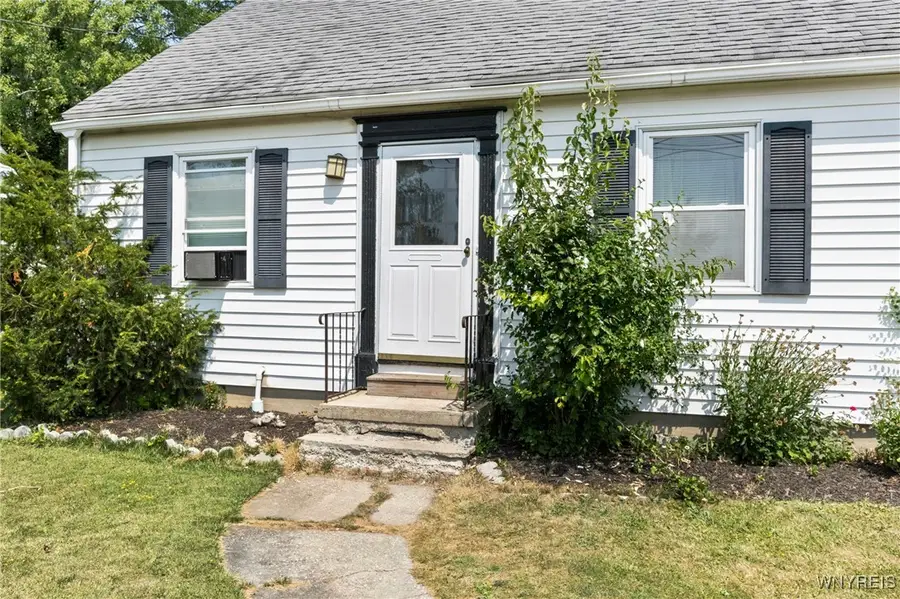5284 Sheridan Drive, Buffalo, NY 14221
Local realty services provided by:HUNT Real Estate ERA



5284 Sheridan Drive,Buffalo, NY 14221
$259,999
- 3 Beds
- 1 Baths
- 1,491 sq. ft.
- Single family
- Active
Listed by:julie l paul
Office:the paul team llc.
MLS#:B1625428
Source:NY_GENRIS
Price summary
- Price:$259,999
- Price per sq. ft.:$174.38
About this home
Here’s your chance to own a charming 3-bedroom Cape Cod in one of Western New York’s most sought-after school districts. Set on a deep 60x168 lot and fully fenced yard, this home offers a flexible layout with a first-floor bedroom, eat-in kitchen, and nearly 1,500 square feet of living space. The kitchen features ample cabinet storage, a breakfast bar that lets you be a part of the action in the kitchen or living room. Enjoy the view through the sliding doors that lead to a deck and tree-lined yard. Off the kitchen, you'll find a versatile bonus room, also with sliding doors, that can be used as a family room, home office, or den.
Upstairs includes two spacious bedrooms and plenty of attic storage. The home also features a full basement and convenient first-floor laundry. A new forced air furnace was installed in 2023, just add central air to complete the system. You'll love the walkable location, with the grocery store, post office, restaurants, retail shops, coffee spots, and medical offices just a short walk away.
Built in 1940, this home is perfect for buyers who are ready to personalize a space and create long-term value.
Contact an agent
Home facts
- Year built:1940
- Listing Id #:B1625428
- Added:14 day(s) ago
- Updated:August 14, 2025 at 02:43 PM
Rooms and interior
- Bedrooms:3
- Total bathrooms:1
- Full bathrooms:1
- Living area:1,491 sq. ft.
Heating and cooling
- Heating:Forced Air, Gas
Structure and exterior
- Year built:1940
- Building area:1,491 sq. ft.
- Lot area:0.23 Acres
Utilities
- Water:Connected, Public, Water Connected
- Sewer:Connected, Sewer Connected
Finances and disclosures
- Price:$259,999
- Price per sq. ft.:$174.38
- Tax amount:$5,956
New listings near 5284 Sheridan Drive
- New
 $289,900Active3 beds 1 baths1,296 sq. ft.
$289,900Active3 beds 1 baths1,296 sq. ft.30 Nassau Lane, Buffalo, NY 14225
MLS# B1630690Listed by: WNY METRO ROBERTS REALTY - New
 Listed by ERA$279,900Active6 beds 4 baths3,600 sq. ft.
Listed by ERA$279,900Active6 beds 4 baths3,600 sq. ft.2065 S Park Avenue, Buffalo, NY 14220
MLS# B1630705Listed by: HUNT REAL ESTATE CORPORATION - New
 $289,900Active3 beds 1 baths1,388 sq. ft.
$289,900Active3 beds 1 baths1,388 sq. ft.77 Yvette Drive, Buffalo, NY 14227
MLS# R1630644Listed by: DEZ REALTY LLC - New
 $207,000Active4 beds 2 baths2,085 sq. ft.
$207,000Active4 beds 2 baths2,085 sq. ft.247 Columbus Avenue, Buffalo, NY 14220
MLS# B1627435Listed by: TOWNE HOUSING REAL ESTATE - New
 $179,900Active6 beds 2 baths2,332 sq. ft.
$179,900Active6 beds 2 baths2,332 sq. ft.219 Stevenson Street, Buffalo, NY 14210
MLS# B1627438Listed by: TOWNE HOUSING REAL ESTATE - New
 $134,000Active6 beds 2 baths2,492 sq. ft.
$134,000Active6 beds 2 baths2,492 sq. ft.43 Fillmore Avenue, Buffalo, NY 14210
MLS# B1629301Listed by: GURNEY BECKER & BOURNE - New
 Listed by ERA$139,900Active2 beds 1 baths814 sq. ft.
Listed by ERA$139,900Active2 beds 1 baths814 sq. ft.1158 Indian Church Road, Buffalo, NY 14224
MLS# B1629571Listed by: HUNT REAL ESTATE CORPORATION - Open Sun, 11am to 1pmNew
 Listed by ERA$675,000Active2 beds 3 baths2,172 sq. ft.
Listed by ERA$675,000Active2 beds 3 baths2,172 sq. ft.51 Hampton Hill Drive, Buffalo, NY 14221
MLS# B1629684Listed by: HUNT REAL ESTATE CORPORATION - New
 $97,500Active3 beds 1 baths1,270 sq. ft.
$97,500Active3 beds 1 baths1,270 sq. ft.513 High Street, Buffalo, NY 14211
MLS# B1629926Listed by: PIONEER STAR REAL ESTATE INC. - Open Sun, 1 to 3pmNew
 Listed by ERA$219,900Active4 beds 2 baths1,296 sq. ft.
Listed by ERA$219,900Active4 beds 2 baths1,296 sq. ft.66 Kent Avenue, Buffalo, NY 14219
MLS# B1630025Listed by: HUNT REAL ESTATE CORPORATION
