529 Washington Highway, Buffalo, NY 14226
Local realty services provided by:HUNT Real Estate ERA
529 Washington Highway,Buffalo, NY 14226
$239,900
- 3 Beds
- 2 Baths
- 1,391 sq. ft.
- Single family
- Pending
Listed by: joshua james
Office: keller williams realty wny
MLS#:B1644828
Source:NY_GENRIS
Price summary
- Price:$239,900
- Price per sq. ft.:$172.47
About this home
MUST SEE!!! SPACIOUS & renovated brick-front Colonial mere steps from the Snyder line that is MOVE-IN READY with incredible character. Featuring an attractively remodeled eat-in kitchen w/beautiful Maple cabinetry, frosted glass corner cupboard, tile backsplash opening to the formal dining room with a striking chair rail, chandelier & modern wallpaper accent, generous living room with gorgeous refinished hardwood flooring throughout. Relax by the wood-burning fireplace on those cool autumn evenings with charming built-ins, custom mantle & brick surround and enjoy the color drenched half bath ideal for guests when entertaining. With an OPEN LAYOUT concept & an abundance of NATURAL LIGHT, this desirable home has three bedrms & a full bathrm upstairs renovated with encaustic floor tile, distinctive shower surround with niche, luxurious rain shower head & jetted wall fixture and the partially finished basement is ideal for addt’l space. Step through the French doors onto the rear concrete patio to experience the beautifully appointed exterior manicured with a fully-fenced serene backyard and sit out under the awning, perfect for sipping your morning coffee, with a 1 car attached garage. Enjoy ease of living w/many updates including landscaping & paint 2025, built-ins 2024, hardwood refinished, repointed chimney & flu 2023, upstairs bathroom and fence in 2020, HWT 2019, furnace & A/C 2018, some newer windows & more. Meticulously maintained and VERY clean, this delightful home rests on a PEACEFUL street w/low taxes, great schools & very close to ALL conveniences! Showings begin 10/22/2025. Offers due Monday, 10/27/25 by 12:00 PM
Contact an agent
Home facts
- Year built:1940
- Listing ID #:B1644828
- Added:869 day(s) ago
- Updated:December 19, 2025 at 08:31 AM
Rooms and interior
- Bedrooms:3
- Total bathrooms:2
- Full bathrooms:1
- Half bathrooms:1
- Living area:1,391 sq. ft.
Heating and cooling
- Cooling:Central Air
- Heating:Forced Air, Gas
Structure and exterior
- Roof:Shingle
- Year built:1940
- Building area:1,391 sq. ft.
- Lot area:0.14 Acres
Schools
- High school:Cleveland Hill High
- Middle school:Cleveland Middle
- Elementary school:Cleveland Hill Elementary
Utilities
- Water:Connected, Public, Water Connected
- Sewer:Connected, Sewer Connected
Finances and disclosures
- Price:$239,900
- Price per sq. ft.:$172.47
- Tax amount:$6,133
New listings near 529 Washington Highway
- New
 $169,900Active5 beds 2 baths1,454 sq. ft.
$169,900Active5 beds 2 baths1,454 sq. ft.203 Sprenger Avenue, Buffalo, NY 14211
MLS# B1655160Listed by: HOWARD HANNA WNY INC. - New
 $269,900Active5 beds 2 baths1,606 sq. ft.
$269,900Active5 beds 2 baths1,606 sq. ft.25 Proctor Avenue, Buffalo, NY 14215
MLS# B1655182Listed by: HOWARD HANNA WNY INC. - New
 $109,900Active2 beds 1 baths1,498 sq. ft.
$109,900Active2 beds 1 baths1,498 sq. ft.50 Alpine Place, Buffalo, NY 14225
MLS# B1655274Listed by: S.A.W. COMMISSION CUTTERS - New
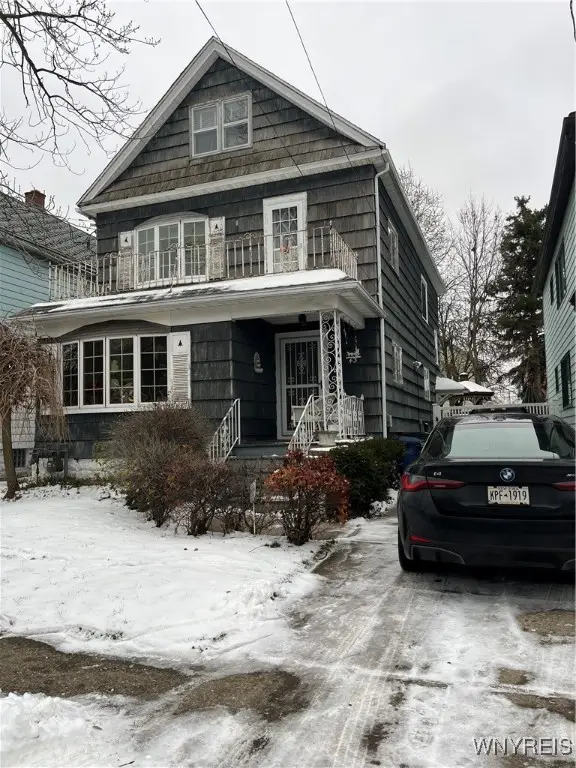 $159,900Active6 beds 2 baths2,271 sq. ft.
$159,900Active6 beds 2 baths2,271 sq. ft.43 Sunset Street, Buffalo, NY 14207
MLS# B1655252Listed by: HOOPER REALTY - New
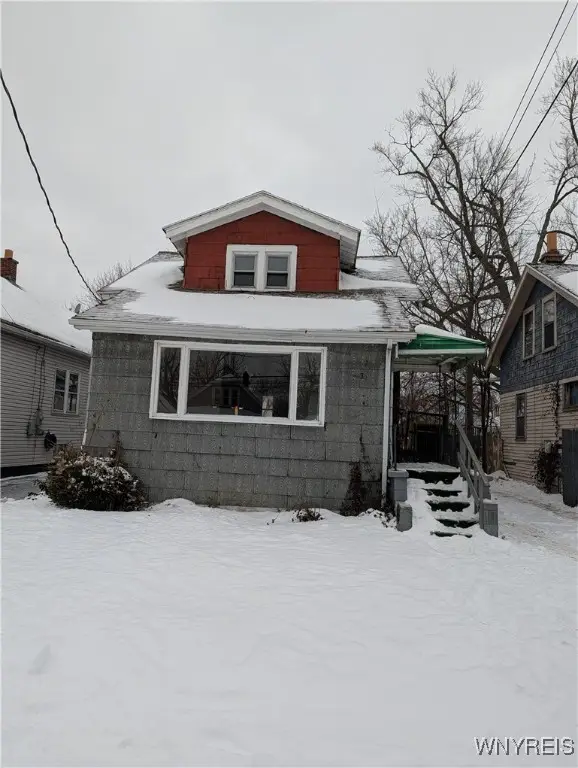 $119,900Active4 beds 1 baths1,364 sq. ft.
$119,900Active4 beds 1 baths1,364 sq. ft.36 Connelly Avenue, Buffalo, NY 14215
MLS# B1655195Listed by: THE GREENE REALTY GROUP - New
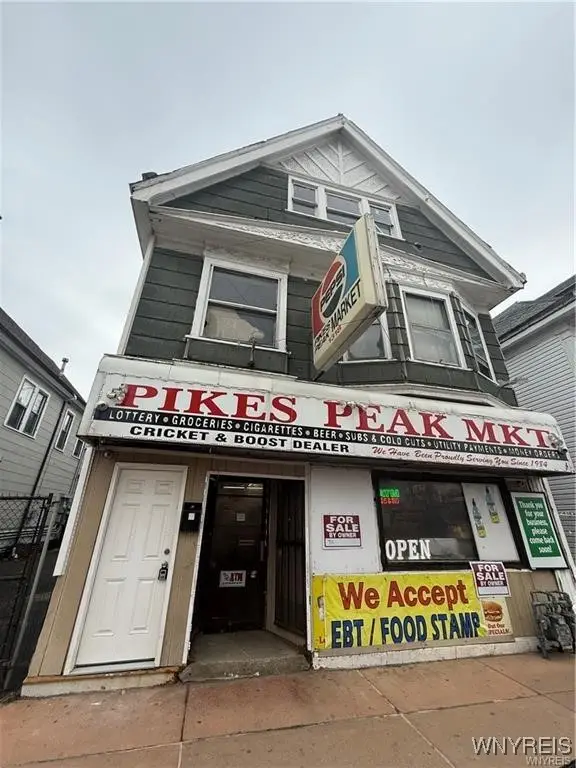 $149,900Active3 beds 1 baths4,167 sq. ft.
$149,900Active3 beds 1 baths4,167 sq. ft.1318 Fillmore Avenue, Buffalo, NY 14211
MLS# B1654446Listed by: HOWARD HANNA WNY INC. - New
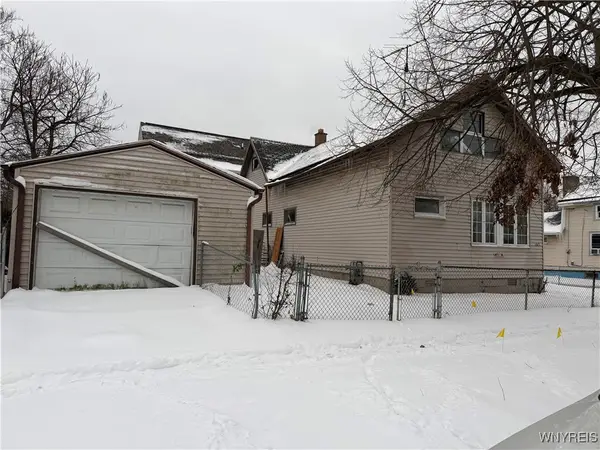 $62,500Active2 beds 1 baths1,600 sq. ft.
$62,500Active2 beds 1 baths1,600 sq. ft.103 Austin Street, Buffalo, NY 14207
MLS# B1655060Listed by: WNY METRO ROBERTS REALTY - Open Sat, 11am to 1pmNew
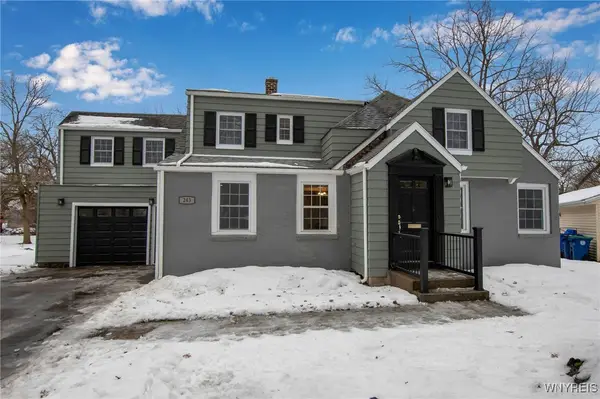 $529,000Active3 beds 3 baths2,900 sq. ft.
$529,000Active3 beds 3 baths2,900 sq. ft.243 Lehn Springs Drive, Buffalo, NY 14221
MLS# B1655155Listed by: KELLER WILLIAMS REALTY LANCASTER - New
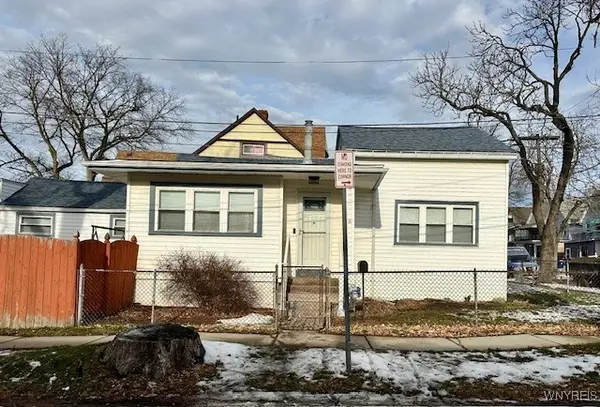 $170,000Active3 beds 1 baths1,209 sq. ft.
$170,000Active3 beds 1 baths1,209 sq. ft.144 Dearborn Street, Buffalo, NY 14207
MLS# B1655193Listed by: HOWARD HANNA WNY INC - New
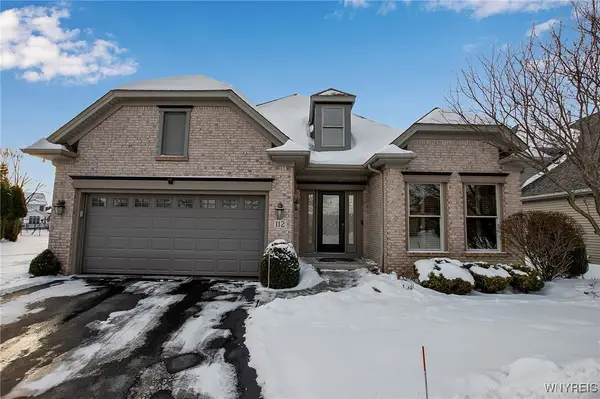 $659,900Active3 beds 3 baths2,198 sq. ft.
$659,900Active3 beds 3 baths2,198 sq. ft.112 Haverford Lane, Buffalo, NY 14221
MLS# B1655222Listed by: SUPERLATIVE REAL ESTATE, INC.
